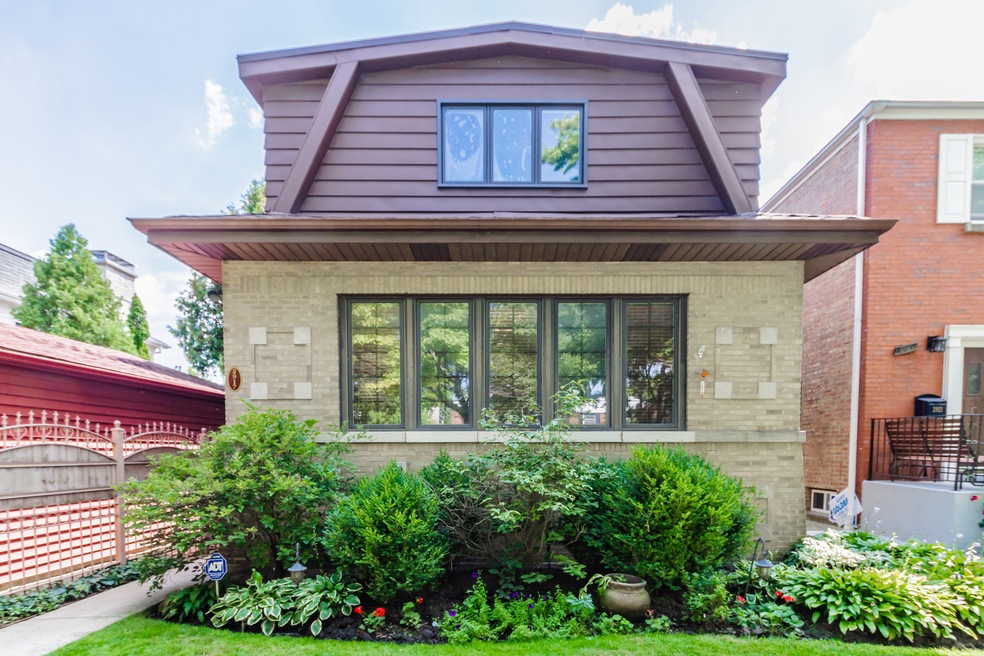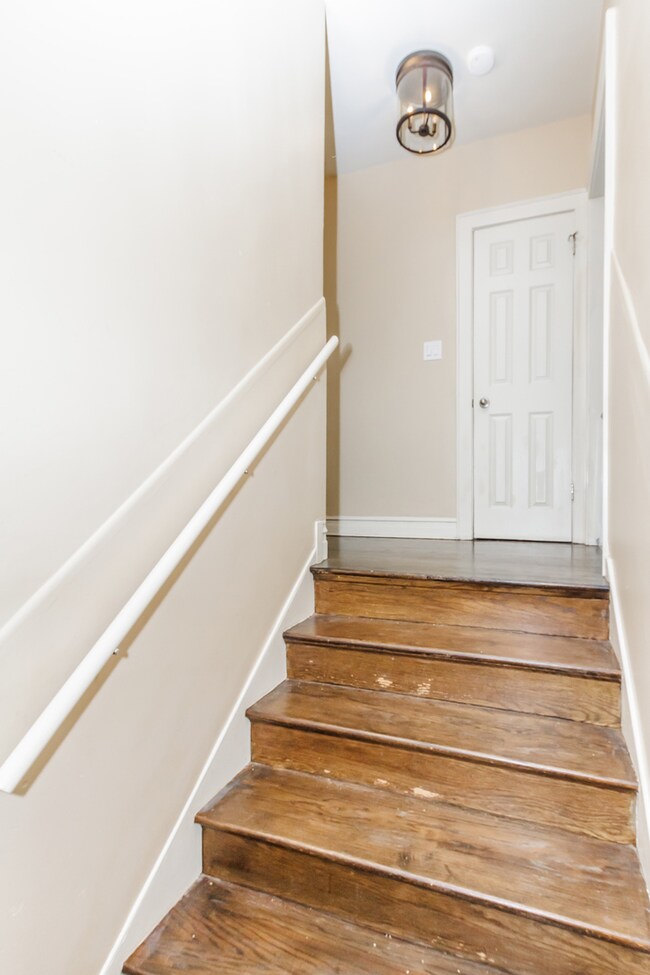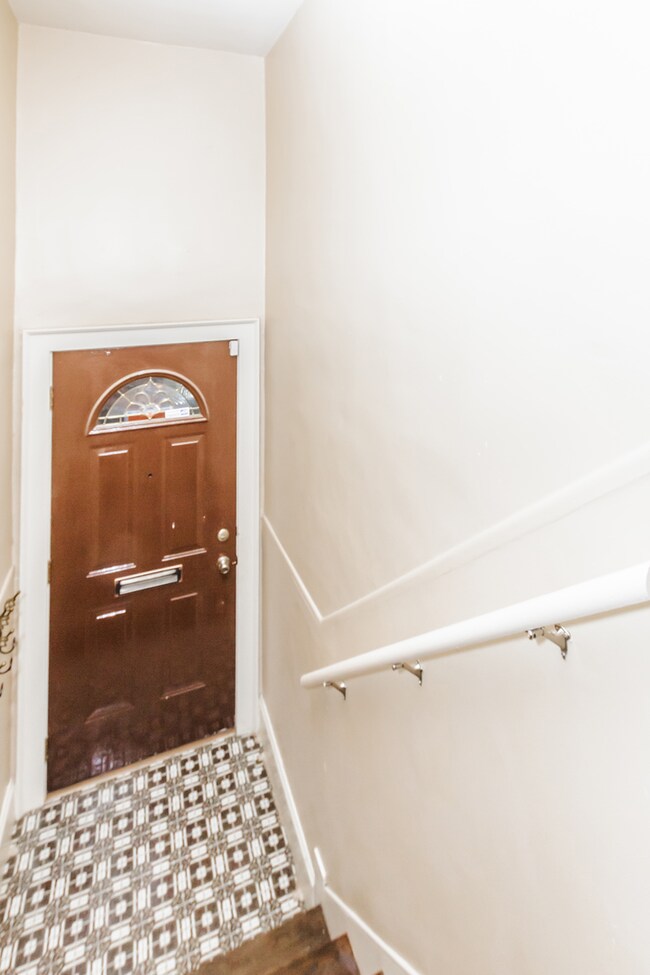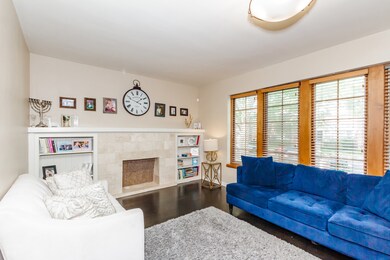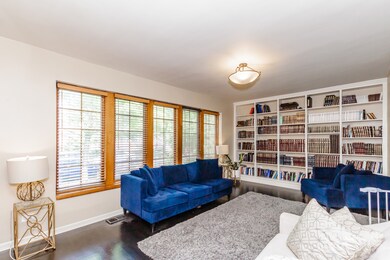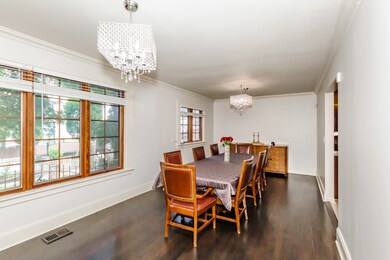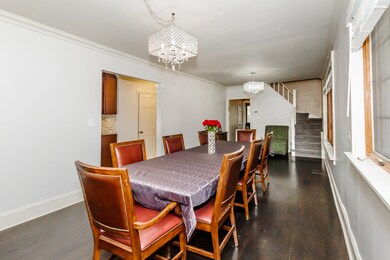
2917 W Jarvis Ave Chicago, IL 60645
West Ridge NeighborhoodHighlights
- Open Floorplan
- Deck
- Main Floor Bedroom
- Landscaped Professionally
- Wood Flooring
- <<bathWithWhirlpoolToken>>
About This Home
As of October 2022Wonderfully Re-Imagined Chicago Bungalow in West Rogers Park. 6 bedrooms (3 on the 2nd fl, 1 on 1st fl, 2 in basement). 4 full bathrooms (2 Jacuzzi). Extra-large custom kitchen with new cabinets, granite, lighting, appliances, 2 separate sinks and dishwashers, plus option for 2nd built-in oven. HUGE 25 ft long dining room. Master bedroom features a walk-in closet and master bathroom with Jacuzzi and separate shower. Gorgeous finished basement. HUGE unobstructed deck with gas line for grill overlooking a nice yard with in-ground sprinklers. 2 Separate Carrier high efficiency HVAC systems. All Pella windows on 1st floor, 2nd floor windows 7 years old.
Last Agent to Sell the Property
Crown Heights Realty License #471006346 Listed on: 08/22/2022
Home Details
Home Type
- Single Family
Est. Annual Taxes
- $6,280
Year Built
- Built in 1923 | Remodeled in 2016
Lot Details
- 3,720 Sq Ft Lot
- Lot Dimensions are 30 x 124
- Fenced Yard
- Landscaped Professionally
- Paved or Partially Paved Lot
- Sprinkler System
Home Design
- Bungalow
- Brick Exterior Construction
- Asphalt Roof
- Rubber Roof
Interior Spaces
- 2,110 Sq Ft Home
- 2-Story Property
- Open Floorplan
- Built-In Features
- Bookcases
- Replacement Windows
- Insulated Windows
- Blinds
- Family Room
- Living Room
- Formal Dining Room
Kitchen
- Range<<rangeHoodToken>>
- Dishwasher
- Stainless Steel Appliances
- Granite Countertops
- Disposal
Flooring
- Wood
- Partially Carpeted
- Laminate
Bedrooms and Bathrooms
- 4 Bedrooms
- 6 Potential Bedrooms
- Main Floor Bedroom
- Walk-In Closet
- Bathroom on Main Level
- 4 Full Bathrooms
- <<bathWithWhirlpoolToken>>
- Separate Shower
Laundry
- Laundry Room
- Dryer
- Washer
- Sink Near Laundry
Finished Basement
- Basement Fills Entire Space Under The House
- Exterior Basement Entry
- Bedroom in Basement
- Recreation or Family Area in Basement
- Finished Basement Bathroom
- Basement Storage
Home Security
- Storm Screens
- Carbon Monoxide Detectors
Outdoor Features
- Deck
Schools
- Rogers Elementary School
- Mather High School
Utilities
- Forced Air Zoned Heating and Cooling System
- Cooling System Powered By Gas
- Humidifier
- Heating System Uses Natural Gas
- Individual Controls for Heating
- 100 Amp Service
- Lake Michigan Water
Community Details
- Chicago Bungalow
Listing and Financial Details
- Homeowner Tax Exemptions
Ownership History
Purchase Details
Home Financials for this Owner
Home Financials are based on the most recent Mortgage that was taken out on this home.Purchase Details
Home Financials for this Owner
Home Financials are based on the most recent Mortgage that was taken out on this home.Purchase Details
Home Financials for this Owner
Home Financials are based on the most recent Mortgage that was taken out on this home.Similar Homes in the area
Home Values in the Area
Average Home Value in this Area
Purchase History
| Date | Type | Sale Price | Title Company |
|---|---|---|---|
| Interfamily Deed Transfer | -- | Chicago Title | |
| Warranty Deed | $470,000 | Chicago Title Insurance Comp | |
| Warranty Deed | $308,000 | North American Title Company |
Mortgage History
| Date | Status | Loan Amount | Loan Type |
|---|---|---|---|
| Open | $428,000 | New Conventional | |
| Closed | $446,500 | Adjustable Rate Mortgage/ARM | |
| Previous Owner | $150,000 | Unknown | |
| Previous Owner | $135,000 | New Conventional | |
| Previous Owner | $227,200 | Credit Line Revolving | |
| Previous Owner | $150,000 | Credit Line Revolving | |
| Previous Owner | $75,000 | Credit Line Revolving |
Property History
| Date | Event | Price | Change | Sq Ft Price |
|---|---|---|---|---|
| 10/06/2022 10/06/22 | Sold | $626,000 | +1.0% | $297 / Sq Ft |
| 08/23/2022 08/23/22 | Pending | -- | -- | -- |
| 08/22/2022 08/22/22 | For Sale | $619,770 | +101.2% | $294 / Sq Ft |
| 02/19/2016 02/19/16 | Sold | $308,000 | -6.4% | $285 / Sq Ft |
| 02/04/2016 02/04/16 | Pending | -- | -- | -- |
| 02/04/2016 02/04/16 | Price Changed | $329,000 | -5.7% | $304 / Sq Ft |
| 01/21/2016 01/21/16 | For Sale | $349,000 | +13.3% | $323 / Sq Ft |
| 01/06/2016 01/06/16 | Off Market | $308,000 | -- | -- |
| 12/17/2015 12/17/15 | Price Changed | $349,000 | -4.1% | $323 / Sq Ft |
| 12/08/2015 12/08/15 | Price Changed | $364,000 | -4.0% | $337 / Sq Ft |
| 12/03/2015 12/03/15 | For Sale | $379,000 | +23.1% | $351 / Sq Ft |
| 12/03/2015 12/03/15 | Off Market | $308,000 | -- | -- |
| 11/27/2015 11/27/15 | For Sale | $379,000 | -- | $351 / Sq Ft |
Tax History Compared to Growth
Tax History
| Year | Tax Paid | Tax Assessment Tax Assessment Total Assessment is a certain percentage of the fair market value that is determined by local assessors to be the total taxable value of land and additions on the property. | Land | Improvement |
|---|---|---|---|---|
| 2024 | $5,697 | $61,000 | $9,300 | $51,700 |
| 2023 | $4,850 | $27,000 | $7,440 | $19,560 |
| 2022 | $4,850 | $27,000 | $7,440 | $19,560 |
| 2021 | $4,760 | $27,000 | $7,440 | $19,560 |
| 2020 | $6,280 | $31,294 | $5,394 | $25,900 |
| 2019 | $6,978 | $34,733 | $5,394 | $29,339 |
| 2018 | $6,861 | $34,733 | $5,394 | $29,339 |
| 2017 | $4,778 | $22,197 | $4,836 | $17,361 |
| 2016 | $4,446 | $22,197 | $4,836 | $17,361 |
| 2015 | $4,068 | $22,197 | $4,836 | $17,361 |
| 2014 | $2,748 | $19,215 | $4,464 | $14,751 |
| 2013 | $3,016 | $19,215 | $4,464 | $14,751 |
Agents Affiliated with this Home
-
Andrew Glatz

Seller's Agent in 2022
Andrew Glatz
Crown Heights Realty
(773) 860-8770
59 in this area
105 Total Sales
-
Gwen Hartsell
G
Seller's Agent in 2016
Gwen Hartsell
Berkshire Hathaway HomeServices Chicago
(847) 494-9395
10 Total Sales
-
Bernadette Caraher

Seller Co-Listing Agent in 2016
Bernadette Caraher
Berkshire Hathaway HomeServices Chicago
(847) 721-7822
15 Total Sales
-
gershon draiman

Buyer's Agent in 2016
gershon draiman
Pearson Realty Group
(773) 576-4455
14 in this area
99 Total Sales
Map
Source: Midwest Real Estate Data (MRED)
MLS Number: 11610836
APN: 10-25-319-014-0000
- 2815 W Jarvis Ave
- 2947 W Jarlath St
- 2900 W Birchwood Ave
- 3110 W Jarvis Ave
- 2732 W Chase Ave
- 2117 Howard St Unit 2D
- 2123 Howard St Unit 1H
- 2815 W Fitch Ave
- 3900 W Jerome St
- 7141 N Kedzie Ave Unit 1515
- 7141 N Kedzie Ave Unit 1003
- 2647 W Fitch Ave Unit 1
- 7050 N Washtenaw Ave Unit 2
- 7061 N Kedzie Ave Unit 1409
- 1712 Dobson St
- 7033 N Kedzie Ave Unit 911
- 7033 N Kedzie Ave Unit 1706
- 7033 N Kedzie Ave Unit 606
- 7033 N Kedzie Ave Unit 512
- 7033 N Kedzie Ave Unit 908
