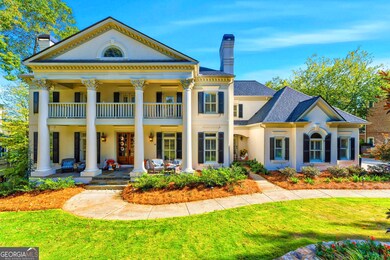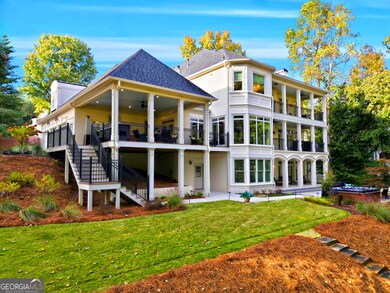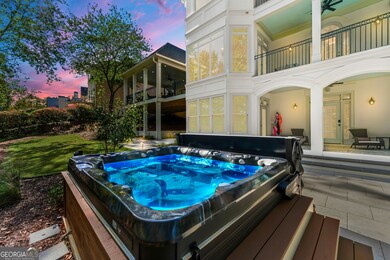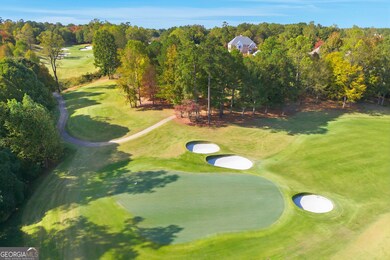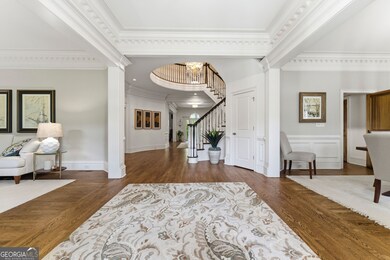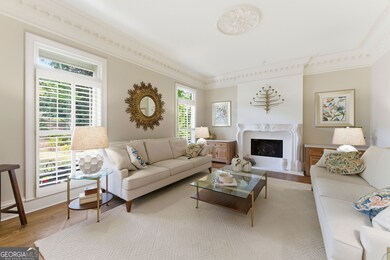2918 Major Ridge Trail Duluth, GA 30097
Estimated payment $15,066/month
Highlights
- On Golf Course
- Fitness Center
- Home Theater
- M. H. Mason Elementary School Rated A
- Second Kitchen
- Gated Community
About This Home
BOASTING PALATIAL, CLASSICAL ARCHITECTURE- WITH MODERN APPOINTMENTS, THIS ONE-OF-A-KIND SUGARLOAF COUNTRY CLUB MASTERPIECE offers features you'd find in homes in the $4M+ range- and a unique very entertaining floor plan that you'd likely never seen before. Huge, majestic columns command the outside of this real stucco/concrete durable exterior- flanked with upscale gardens. Enter this elevator-equipped floor plan with 5 fireplaces, salon, formal dining room (with fireside), and formal paneled office. Ultra-tall 10 ft ceilings on all levels!! Unique and dramatic rotunda staircase, with remarkable domed ceiling- with backlight... Giant entertaining open floor plan. Magazine-grade chef's luxury kitchen with every possible bell 'n whistle. Spectacular panoramic open views of hole #1 on this TPC nationally renown Greg Norman golf- featuring views of golf cart bridge over stream, and Irish bunkers- bringing action and excitement to your forever views! OVER $800,000 in whole-house modern expansions and renovations!!! "Juliet" outdoor balconies on the front and backside of home for bedroom walk-outs. Exotic trim package/ custom onsite millwork you cannot find an artisan to replicate any longer! Exposed beams. Barn-style contemporary doorways. BIG BIG bedrooms all with brand new en-suite baths. Clean, fresh upscale carpeting. 5th bonus room up... HUGE master up suite fit for a queen and king- that is inspiring, with fireplace too, and of course elevator serviced... A recent extension to the home added- creating large covered deck area for entertaining parties- with outdoor grill kitchen/ bar area... Breathtaking newly renovated terrace level featuring: Fabulous hi-def home theatre; 2nd office or music room; secondary Grand room w/ fireplace; (2) bedroom suites; 2nd kitchen or bar; elevator service (to all three levels); and a walk-out to premium Zoysia sodded rear yard with brand new spa, and gorgeous gardens- overlooking deep view of golf course... Located on quiet street as well. Home is bright inside, meticulously cared by Mr & Mrs Clean. Brand new hi-performance roof! Outstanding mechanicals. And is owned by a "techie" so this home is equipped with state of the art technologies... With new-build construction costs exceeding $400+/ ft, this is clearly one of the best deals you can buy. A gem like this does not come around often at this price- and indeed will not last long. If you seek the ultimate executive home with a custom, unique "signature" you can call your own, with genuine "wow effect" you've arrived...
Home Details
Home Type
- Single Family
Est. Annual Taxes
- $29,497
Year Built
- Built in 2000
Lot Details
- 0.76 Acre Lot
- Home fronts a stream
- On Golf Course
- Private Lot
- Cleared Lot
- Partially Wooded Lot
- Garden
HOA Fees
- $246 Monthly HOA Fees
Home Design
- Traditional Architecture
- Pillar, Post or Pier Foundation
- Composition Roof
- Concrete Siding
Interior Spaces
- 3-Story Property
- Wet Bar
- Central Vacuum
- Home Theater Equipment
- Bookcases
- Beamed Ceilings
- Tray Ceiling
- Vaulted Ceiling
- Ceiling Fan
- Double Pane Windows
- Window Treatments
- Entrance Foyer
- Family Room with Fireplace
- 5 Fireplaces
- Great Room
- Living Room with Fireplace
- Dining Room Seats More Than Twelve
- Formal Dining Room
- Home Theater
- Home Office
- Library
- Bonus Room
- Game Room
- Home Gym
- Keeping Room
- Seasonal Views
Kitchen
- Second Kitchen
- Breakfast Room
- Breakfast Bar
- Walk-In Pantry
- Built-In Double Oven
- Microwave
- Ice Maker
- Dishwasher
- Stainless Steel Appliances
- Solid Surface Countertops
- Disposal
Flooring
- Wood
- Carpet
- Stone
- Tile
Bedrooms and Bathrooms
- Fireplace in Primary Bedroom
- Walk-In Closet
- Double Vanity
- Soaking Tub
- Bathtub Includes Tile Surround
- Separate Shower
Laundry
- Laundry Room
- Laundry on upper level
Finished Basement
- Basement Fills Entire Space Under The House
- Interior and Exterior Basement Entry
- Fireplace in Basement
- Finished Basement Bathroom
- Natural lighting in basement
Home Security
- Home Security System
- Carbon Monoxide Detectors
- Fire and Smoke Detector
Parking
- 3 Car Garage
- Parking Accessed On Kitchen Level
- Side or Rear Entrance to Parking
- Garage Door Opener
Outdoor Features
- Balcony
- Deck
- Patio
- Porch
Schools
- M H Mason Elementary School
- Richard Hull Middle School
- Peachtree Ridge High School
Utilities
- Forced Air Heating and Cooling System
- Heating System Uses Natural Gas
- Underground Utilities
- 220 Volts
- Gas Water Heater
- High Speed Internet
- Phone Available
- Cable TV Available
Listing and Financial Details
- Legal Lot and Block 573 / I
Community Details
Overview
- Association fees include management fee, private roads, reserve fund, security
- Sugarloaf Country Club Subdivision
- Community Lake
Recreation
- Golf Course Community
- Tennis Courts
- Community Playground
- Swim Team
- Tennis Club
- Fitness Center
- Community Pool
- Park
Additional Features
- Clubhouse
- Gated Community
Map
Home Values in the Area
Average Home Value in this Area
Tax History
| Year | Tax Paid | Tax Assessment Tax Assessment Total Assessment is a certain percentage of the fair market value that is determined by local assessors to be the total taxable value of land and additions on the property. | Land | Improvement |
|---|---|---|---|---|
| 2024 | $29,497 | $822,840 | $144,000 | $678,840 |
| 2023 | $29,497 | $759,600 | $144,000 | $615,600 |
| 2022 | $6,795 | $725,960 | $140,000 | $585,960 |
| 2021 | $6,788 | $491,040 | $120,000 | $371,040 |
| 2020 | $18,245 | $491,040 | $120,000 | $371,040 |
| 2019 | $6,177 | $446,400 | $120,000 | $326,400 |
| 2018 | $6,152 | $446,400 | $120,000 | $326,400 |
| 2016 | $5,878 | $427,400 | $120,000 | $307,400 |
| 2015 | $6,048 | $427,400 | $120,000 | $307,400 |
| 2014 | -- | $323,720 | $120,000 | $203,720 |
Property History
| Date | Event | Price | List to Sale | Price per Sq Ft | Prior Sale |
|---|---|---|---|---|---|
| 10/30/2025 10/30/25 | For Sale | $2,350,000 | +23.7% | $255 / Sq Ft | |
| 07/06/2022 07/06/22 | Sold | $1,899,000 | 0.0% | $223 / Sq Ft | View Prior Sale |
| 06/18/2022 06/18/22 | Pending | -- | -- | -- | |
| 06/14/2022 06/14/22 | For Sale | $1,899,000 | -- | $223 / Sq Ft |
Purchase History
| Date | Type | Sale Price | Title Company |
|---|---|---|---|
| Warranty Deed | -- | -- | |
| Warranty Deed | $1,899,000 | -- | |
| Quit Claim Deed | -- | -- | |
| Quit Claim Deed | -- | -- | |
| Quit Claim Deed | -- | -- | |
| Quit Claim Deed | -- | -- | |
| Warranty Deed | -- | -- | |
| Warranty Deed | -- | -- |
Source: Georgia MLS
MLS Number: 10634613
APN: 7-159-073
- 2433 Delbarton Place
- 2760 Sugarloaf Club Dr
- 2661 Willow Green Dr
- 2746 Saxon Dr
- 2745 Saxon Dr
- 2321 Glen Mary Place
- 2883 Thurleston Ln
- 3161 Willowstone Dr
- 3088 Willowstone Dr
- 2502 Oak Hill Overlook
- 2770 Pebble Hill Trace
- 2932 Hunting Wood Walk
- 2938 Willowstone Dr
- 2741 Willowstone Dr
- 2869 Hickory Run Cir
- 3076 Harris Mill Ct
- 2629 Kensington Dr
- 2897 Major Ridge Trail
- 2883 Thurleston Ln
- 2539 Parcview Run Cove NW
- 2911 Willowstone Dr
- 3341 Baneberry Trail
- 2685 Peachtree Walk
- 2539 Larson Creek Cove
- 3411 Swallowtail Terrace
- 2398 Meadow Falls Ln
- 1744 Malvern Hill Place
- 2605 Meadow Church Rd
- 2572 Gadsen Walk
- 3477 N Berkeley Lake Rd NW
- 2574 Dogwood Pond Rd
- 2167 Meadow Peak Rd
- 2530 Gadsen Walk
- 2201 Landing Walk Dr
- 2207 Landing Walk Dr
- 2218 Landing Walk Dr
- 3320 Moye Trail

