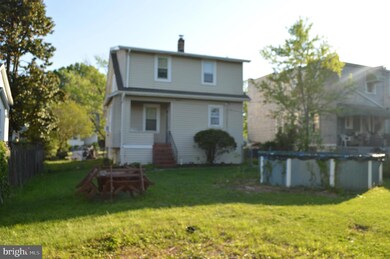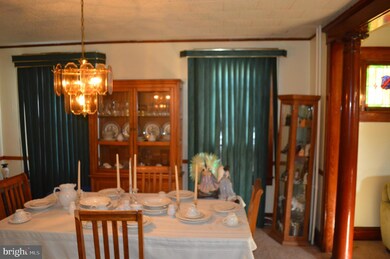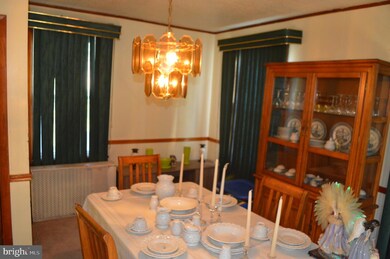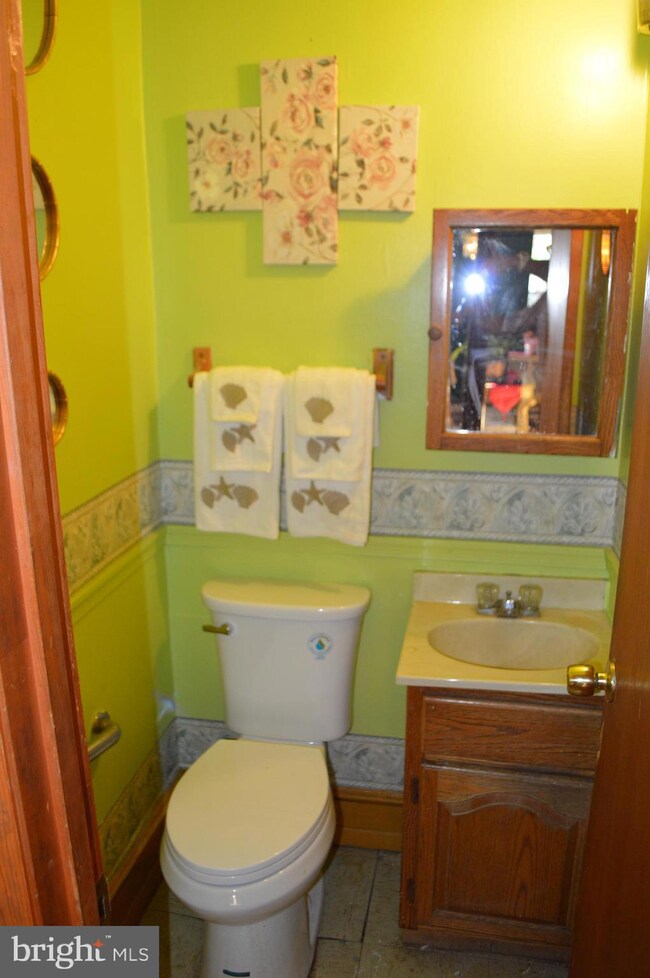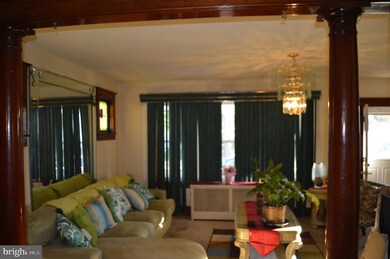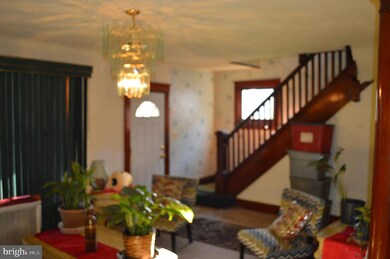
2918 Pinewood Ave Baltimore, MD 21214
Westfield NeighborhoodHighlights
- Above Ground Pool
- Wood Flooring
- Cottage
- Open Floorplan
- No HOA
- Family Room Off Kitchen
About This Home
As of April 2025Spacious home located in the Hamilton Heights Community. Great area for single family homes and to raise a family. Parking includes a carport and off street parking. Large fenced front and rear yards. Interior includes spacious rooms throughout. Improvements include a new roof installed in 2022, an updated kitchen, and a new gas furnace and hot water heater. Convenient location to public transportation, the beltway, and area shopping centers. This home is in need of minor repairs and updates. This home has a large basement that can be used as a family room or entertainment room. Property is being sold in "as is" condition. Seller will consider cash, conventional, FHA, or VA contracts, but seller will make no repairs. However, seller will consider assistance to the buyer for repairs or concessions for closing cost. This home is priced to reflect its current market value.
Last Agent to Sell the Property
Carter Realty, LLC License #79230 Listed on: 05/03/2024
Home Details
Home Type
- Single Family
Est. Annual Taxes
- $3,535
Year Built
- Built in 1927
Lot Details
- 6,995 Sq Ft Lot
- North Facing Home
- Chain Link Fence
- Property is zoned R-3
Home Design
- Cottage
- Block Foundation
- Plaster Walls
- Asphalt Roof
- Aluminum Siding
Interior Spaces
- Property has 3 Levels
- Open Floorplan
- Ceiling Fan
- Double Pane Windows
- Sliding Windows
- Family Room Off Kitchen
- Living Room
- Dining Room
- Basement
- Laundry in Basement
- Storm Doors
Kitchen
- Eat-In Galley Kitchen
- Gas Oven or Range
Flooring
- Wood
- Carpet
- Laminate
Bedrooms and Bathrooms
- 4 Bedrooms
- En-Suite Primary Bedroom
- Walk-In Closet
- Bathtub with Shower
Laundry
- Laundry Room
- Washer and Dryer Hookup
Parking
- 3 Parking Spaces
- 3 Attached Carport Spaces
Accessible Home Design
- Level Entry For Accessibility
Pool
- Above Ground Pool
- Fence Around Pool
Outdoor Features
- Playground
- Porch
Utilities
- Radiator
- 200+ Amp Service
- Natural Gas Water Heater
- Municipal Trash
- Multiple Phone Lines
Community Details
- No Home Owners Association
- Hamilton Heights Subdivision
Listing and Financial Details
- Tax Lot 063
- Assessor Parcel Number 0327345492 063
Ownership History
Purchase Details
Home Financials for this Owner
Home Financials are based on the most recent Mortgage that was taken out on this home.Purchase Details
Home Financials for this Owner
Home Financials are based on the most recent Mortgage that was taken out on this home.Purchase Details
Similar Homes in the area
Home Values in the Area
Average Home Value in this Area
Purchase History
| Date | Type | Sale Price | Title Company |
|---|---|---|---|
| Deed | $390,000 | Wfg National Title | |
| Personal Reps Deed | $216,500 | Liberty Title | |
| Personal Reps Deed | $216,500 | Liberty Title | |
| Deed | $69,900 | -- |
Mortgage History
| Date | Status | Loan Amount | Loan Type |
|---|---|---|---|
| Open | $19,146 | No Value Available | |
| Previous Owner | $382,936 | FHA | |
| Previous Owner | $297,000 | New Conventional | |
| Previous Owner | $17,938 | FHA | |
| Previous Owner | $190,838 | FHA | |
| Previous Owner | $216,195 | Stand Alone Refi Refinance Of Original Loan | |
| Previous Owner | $183,750 | Stand Alone Second | |
| Previous Owner | $163,000 | Stand Alone Refi Refinance Of Original Loan |
Property History
| Date | Event | Price | Change | Sq Ft Price |
|---|---|---|---|---|
| 04/21/2025 04/21/25 | Sold | $390,000 | +1.3% | $163 / Sq Ft |
| 03/18/2025 03/18/25 | Pending | -- | -- | -- |
| 03/06/2025 03/06/25 | For Sale | $385,000 | +77.8% | $160 / Sq Ft |
| 10/09/2024 10/09/24 | Sold | $216,500 | -13.4% | $133 / Sq Ft |
| 07/09/2024 07/09/24 | Price Changed | $250,000 | -9.1% | $154 / Sq Ft |
| 05/03/2024 05/03/24 | For Sale | $275,000 | -- | $169 / Sq Ft |
Tax History Compared to Growth
Tax History
| Year | Tax Paid | Tax Assessment Tax Assessment Total Assessment is a certain percentage of the fair market value that is determined by local assessors to be the total taxable value of land and additions on the property. | Land | Improvement |
|---|---|---|---|---|
| 2025 | $3,265 | $158,367 | -- | -- |
| 2024 | $3,265 | $149,800 | $51,900 | $97,900 |
| 2023 | $3,535 | $149,800 | $51,900 | $97,900 |
| 2022 | $3,264 | $149,800 | $51,900 | $97,900 |
| 2021 | $3,590 | $152,100 | $51,900 | $100,200 |
| 2020 | $3,104 | $145,600 | $0 | $0 |
| 2019 | $859 | $139,100 | $0 | $0 |
| 2018 | $2,928 | $132,600 | $51,900 | $80,700 |
| 2017 | $2,872 | $131,933 | $0 | $0 |
| 2016 | $2,452 | $131,267 | $0 | $0 |
| 2015 | $2,452 | $130,600 | $0 | $0 |
| 2014 | $2,452 | $130,600 | $0 | $0 |
Agents Affiliated with this Home
-
Mary Kowalchuk
M
Seller's Agent in 2025
Mary Kowalchuk
Witz Realty, LLC
(443) 604-0537
1 in this area
47 Total Sales
-
cory willems

Buyer's Agent in 2025
cory willems
Keller Williams Gateway LLC
(443) 804-1917
3 in this area
221 Total Sales
-
Ernest Matthews
E
Seller's Agent in 2024
Ernest Matthews
Carter Realty, LLC
(410) 523-0052
1 in this area
6 Total Sales
-
Trent Waite

Buyer's Agent in 2024
Trent Waite
Cummings & Co Realtors
(410) 627-4591
1 in this area
120 Total Sales
Map
Source: Bright MLS
MLS Number: MDBA2124086
APN: 5492-063
- 2924 Fleetwood Ave
- 2900 Westfield Ave
- 2905 Westfield Ave
- 2831 E Northern Pkwy
- 2811 Westfield Ave
- 3004 Louise Ave
- 3013 Westfield Ave
- 3004 Fleetwood Ave
- 2801 Fleetwood Ave
- 2906 Sylvan Ave
- 2808 E Northern Pkwy
- 2803 Berwick Ave
- 3031 Fleetwood Ave
- 2721 Louise Ave
- 2711 Berwick Ave
- 2821 Hemlock Ave
- 6111 Richard Ave
- 2812 Kildaire Dr
- 2814 Hemlock Ave
- 3010 Woodring Ave

