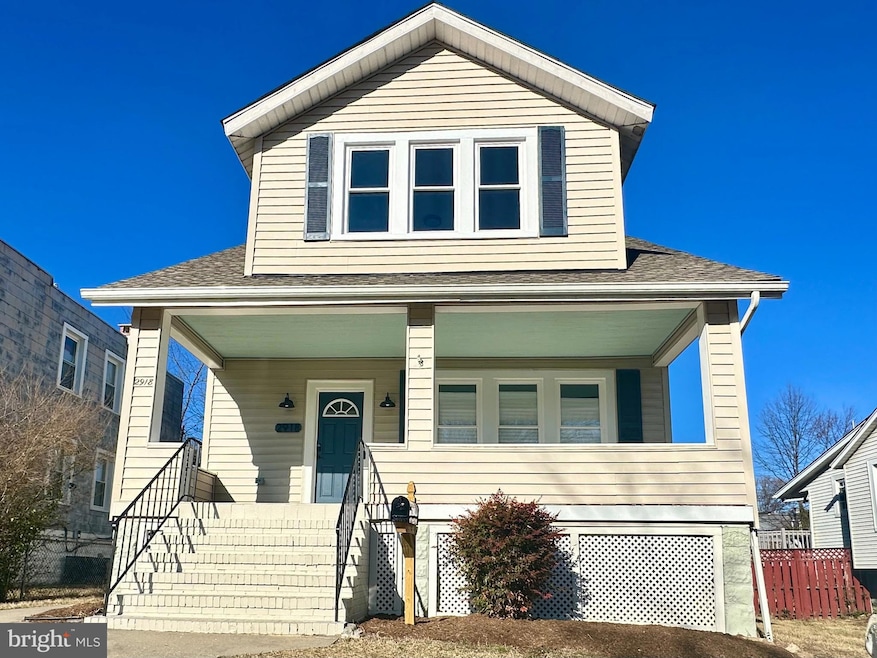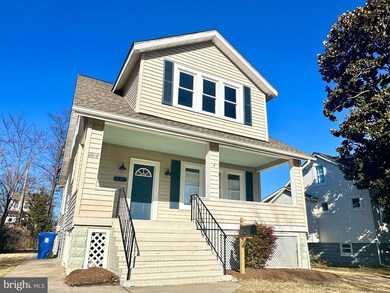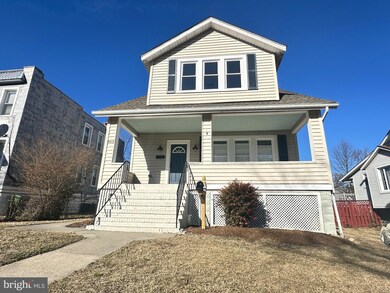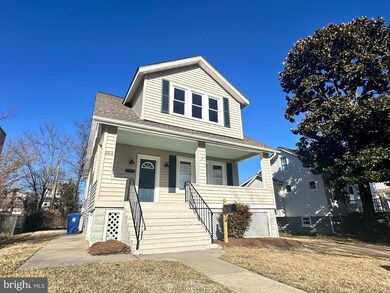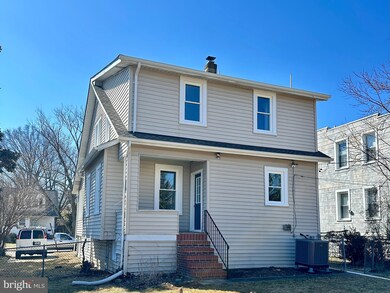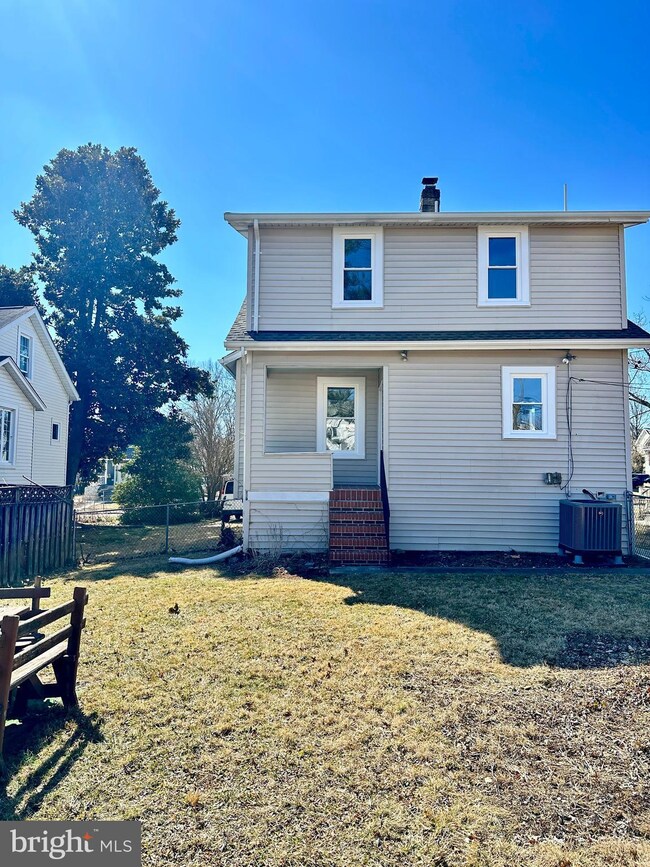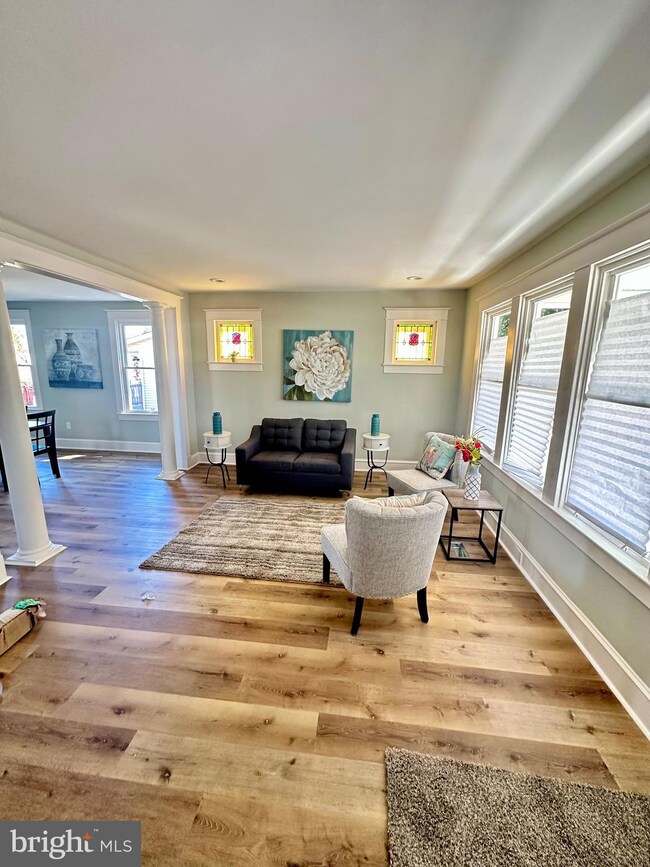
2918 Pinewood Ave Baltimore, MD 21214
Westfield NeighborhoodHighlights
- Gourmet Kitchen
- No HOA
- Formal Dining Room
- Craftsman Architecture
- Upgraded Countertops
- Stainless Steel Appliances
About This Home
As of April 2025Captivating Renovated 4BD/3.5BA Craftsmen in Hamilton Heights! Experience the perfect blend of original charm and modern updates with timeless appeal and contemporary convenience. Enter the living room and take in the stunning designer color scheme with coordinated fixtures and luxury vinyl plank flooring. Notice the thoughtfully curated updates and the restored architecture of the craftsmen columns, stained glass and trim that maintains this home's character. Imagine hosting your friends and family in your new gourmet kitchen with soft close white cabinets, new stainless steel appliances, and granite countertops. The U-shaped kitchen provides ample space to entertain, a breakfast bar, eat-in dining area and access to your outdoor patio. A separate formal dining room is available for even larger gatherings. Convenient Powder Room on main level. Retire at the end of the day to your Primary Suite featuring a huge walk-in closet and an en-suite bathroom adorned with marbled ceramic tiles, a modern vanity, and stylish fixtures. Upper level has 2 other spacious bedrooms complete with great closet space, new plush carpeting and a complementary remodeled full bath. Fully finished redesigned basement features a family room and 4th bedroom with carpeting, 3rd full bath, utility room and laundry area with a walk-out. Completely updated systems!! New HVAC, windows, plumbing, and 200-amp electric service (all permitted). Professionally insulated with a newer roof for energy efficiency. Schedule your showing today to experience everything this exceptional home has to offer!
Home Details
Home Type
- Single Family
Est. Annual Taxes
- $3,535
Year Built
- Built in 1927 | Remodeled in 2025
Lot Details
- 6,995 Sq Ft Lot
- Back Yard Fenced
- Chain Link Fence
- Property is in very good condition
- Property is zoned R-3
Parking
- Driveway
Home Design
- Craftsman Architecture
- Vinyl Siding
Interior Spaces
- Property has 3 Levels
- Double Pane Windows
- Stained Glass
- Family Room
- Living Room
- Formal Dining Room
- Utility Room
- Finished Basement
- Laundry in Basement
Kitchen
- Gourmet Kitchen
- Gas Oven or Range
- <<builtInMicrowave>>
- Ice Maker
- Dishwasher
- Stainless Steel Appliances
- Kitchen Island
- Upgraded Countertops
- Disposal
Flooring
- Carpet
- Luxury Vinyl Plank Tile
Bedrooms and Bathrooms
- En-Suite Primary Bedroom
- Walk-In Closet
- <<tubWithShowerToken>>
Laundry
- Laundry Room
- Washer and Dryer Hookup
Utilities
- Central Air
- Heat Pump System
- 200+ Amp Service
- Water Dispenser
- Natural Gas Water Heater
Additional Features
- Energy-Efficient Windows
- Patio
Community Details
- No Home Owners Association
- Hamilton Heights Subdivision
Listing and Financial Details
- Tax Lot 063
- Assessor Parcel Number 0327345492 063
Ownership History
Purchase Details
Home Financials for this Owner
Home Financials are based on the most recent Mortgage that was taken out on this home.Purchase Details
Home Financials for this Owner
Home Financials are based on the most recent Mortgage that was taken out on this home.Purchase Details
Similar Homes in Baltimore, MD
Home Values in the Area
Average Home Value in this Area
Purchase History
| Date | Type | Sale Price | Title Company |
|---|---|---|---|
| Deed | $390,000 | Wfg National Title | |
| Personal Reps Deed | $216,500 | Liberty Title | |
| Personal Reps Deed | $216,500 | Liberty Title | |
| Deed | $69,900 | -- |
Mortgage History
| Date | Status | Loan Amount | Loan Type |
|---|---|---|---|
| Open | $19,146 | No Value Available | |
| Previous Owner | $382,936 | FHA | |
| Previous Owner | $297,000 | New Conventional | |
| Previous Owner | $17,938 | FHA | |
| Previous Owner | $190,838 | FHA | |
| Previous Owner | $216,195 | Stand Alone Refi Refinance Of Original Loan | |
| Previous Owner | $183,750 | Stand Alone Second | |
| Previous Owner | $163,000 | Stand Alone Refi Refinance Of Original Loan |
Property History
| Date | Event | Price | Change | Sq Ft Price |
|---|---|---|---|---|
| 04/21/2025 04/21/25 | Sold | $390,000 | +1.3% | $163 / Sq Ft |
| 03/18/2025 03/18/25 | Pending | -- | -- | -- |
| 03/06/2025 03/06/25 | For Sale | $385,000 | +77.8% | $160 / Sq Ft |
| 10/09/2024 10/09/24 | Sold | $216,500 | -13.4% | $133 / Sq Ft |
| 07/09/2024 07/09/24 | Price Changed | $250,000 | -9.1% | $154 / Sq Ft |
| 05/03/2024 05/03/24 | For Sale | $275,000 | -- | $169 / Sq Ft |
Tax History Compared to Growth
Tax History
| Year | Tax Paid | Tax Assessment Tax Assessment Total Assessment is a certain percentage of the fair market value that is determined by local assessors to be the total taxable value of land and additions on the property. | Land | Improvement |
|---|---|---|---|---|
| 2025 | $3,265 | $158,367 | -- | -- |
| 2024 | $3,265 | $149,800 | $51,900 | $97,900 |
| 2023 | $3,535 | $149,800 | $51,900 | $97,900 |
| 2022 | $3,264 | $149,800 | $51,900 | $97,900 |
| 2021 | $3,590 | $152,100 | $51,900 | $100,200 |
| 2020 | $3,104 | $145,600 | $0 | $0 |
| 2019 | $859 | $139,100 | $0 | $0 |
| 2018 | $2,928 | $132,600 | $51,900 | $80,700 |
| 2017 | $2,872 | $131,933 | $0 | $0 |
| 2016 | $2,452 | $131,267 | $0 | $0 |
| 2015 | $2,452 | $130,600 | $0 | $0 |
| 2014 | $2,452 | $130,600 | $0 | $0 |
Agents Affiliated with this Home
-
Mary Kowalchuk
M
Seller's Agent in 2025
Mary Kowalchuk
Witz Realty, LLC
(443) 604-0537
1 in this area
47 Total Sales
-
cory willems

Buyer's Agent in 2025
cory willems
Keller Williams Gateway LLC
(443) 804-1917
3 in this area
221 Total Sales
-
Ernest Matthews
E
Seller's Agent in 2024
Ernest Matthews
Carter Realty, LLC
(410) 523-0052
1 in this area
6 Total Sales
-
Trent Waite

Buyer's Agent in 2024
Trent Waite
Cummings & Co Realtors
(410) 627-4591
1 in this area
120 Total Sales
Map
Source: Bright MLS
MLS Number: MDBA2153048
APN: 5492-063
- 2924 Fleetwood Ave
- 2900 Westfield Ave
- 2905 Westfield Ave
- 2831 E Northern Pkwy
- 2811 Westfield Ave
- 3004 Louise Ave
- 3013 Westfield Ave
- 3004 Fleetwood Ave
- 2801 Fleetwood Ave
- 2906 Sylvan Ave
- 2808 E Northern Pkwy
- 2803 Berwick Ave
- 3031 Fleetwood Ave
- 2721 Louise Ave
- 2711 Berwick Ave
- 2821 Hemlock Ave
- 6111 Richard Ave
- 2812 Kildaire Dr
- 2814 Hemlock Ave
- 3010 Woodring Ave
