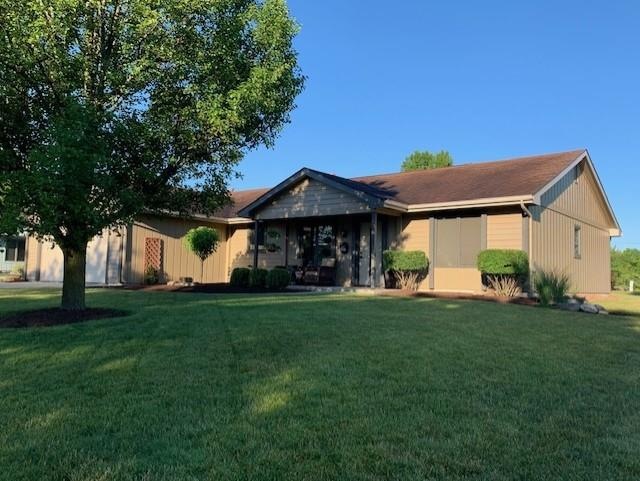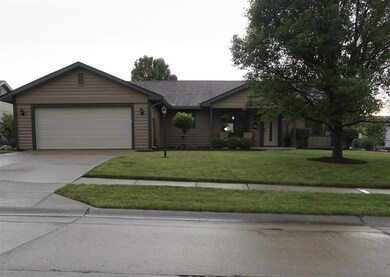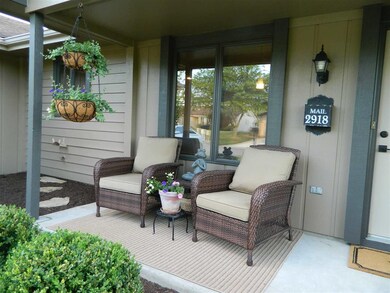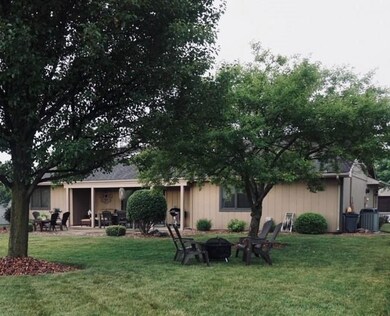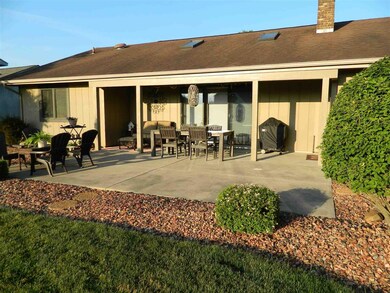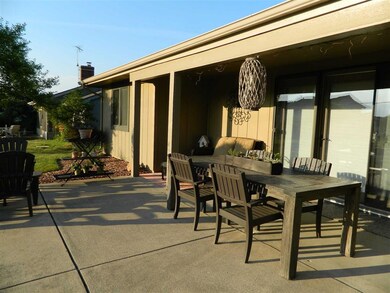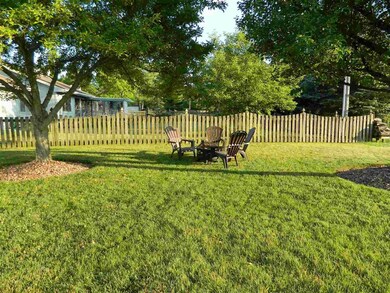
2918 Settlement Creek Run Fort Wayne, IN 46804
Southwest Fort Wayne NeighborhoodEstimated Value: $268,000 - $273,000
Highlights
- Primary Bedroom Suite
- Fireplace in Bedroom
- Ranch Style House
- Summit Middle School Rated A-
- Vaulted Ceiling
- Great Room
About This Home
As of August 2020Multiple offers received. Please submit your highest and best. Immaculate and Comfortable describe this 1600 S.F. Ranch, SW in Copper Hill. Lots of architectural detail including a 2-sided Fireplace with Gas Log & 3 Rooms with Vaulted Ceilings. This Split Bedroom plan features 3 Bedrooms & 2 Full Baths, a Spacious Great Room, Dining area and a Kitchen with updated faucet and countertops with a gentle curve creating an eating bar. All kitchen appliances stay. The partially covered back patio is 17'x24' with views across the open rear yard. Low maintenance Landscape. Lots of fresh paint inside & out making it move-in ready. The Master Bedroom is 16'x14' & offers a vaulted ceiling, ceiling fan, a Fireplace and a door to the rear patio. There are his and hers vanities, a separate shower and a shower/tub unit and a generous walk-in closet. Updated Vinyl plank recently added in all of master suite and the main bath. The Great Room has a cathedral ceiling, ceiling fan and skylights with a 9' sliding door leading to back yard. Heated garage with tiled floor & refrigerator stays. Wired for invisible fence. Trane Hi-efficient furnace and a 13 Seer A/C. New Water Heater 5/20. Truly One of a Kind! It's a beauty!
Home Details
Home Type
- Single Family
Est. Annual Taxes
- $1,675
Year Built
- Built in 1986
Lot Details
- 0.25 Acre Lot
- Lot Dimensions are 80x140
- Property has an invisible fence for dogs
- Level Lot
- Property is zoned R1
HOA Fees
- $15 Monthly HOA Fees
Parking
- 2 Car Attached Garage
- Heated Garage
- Garage Door Opener
- Driveway
- Off-Street Parking
Home Design
- Ranch Style House
- Slab Foundation
- Asphalt Roof
- Wood Siding
Interior Spaces
- 1,600 Sq Ft Home
- Built-in Bookshelves
- Woodwork
- Vaulted Ceiling
- Ceiling Fan
- Skylights
- Gas Log Fireplace
- Entrance Foyer
- Great Room
- Living Room with Fireplace
- 2 Fireplaces
Kitchen
- Breakfast Bar
- Electric Oven or Range
- Laminate Countertops
- Disposal
Flooring
- Carpet
- Ceramic Tile
- Vinyl
Bedrooms and Bathrooms
- 3 Bedrooms
- Fireplace in Bedroom
- Primary Bedroom Suite
- Split Bedroom Floorplan
- Walk-In Closet
- 2 Full Bathrooms
- Bathtub With Separate Shower Stall
Laundry
- Laundry on main level
- Gas And Electric Dryer Hookup
Attic
- Storage In Attic
- Pull Down Stairs to Attic
Schools
- Haverhill Elementary School
- Summit Middle School
- Homestead High School
Utilities
- Forced Air Heating and Cooling System
- SEER Rated 13+ Air Conditioning Units
- High-Efficiency Furnace
- Heating System Uses Gas
Additional Features
- Covered patio or porch
- Suburban Location
Community Details
- Copper Hill Subdivision
Listing and Financial Details
- Assessor Parcel Number 02-11-14-110-014.000-075
Ownership History
Purchase Details
Home Financials for this Owner
Home Financials are based on the most recent Mortgage that was taken out on this home.Purchase Details
Home Financials for this Owner
Home Financials are based on the most recent Mortgage that was taken out on this home.Similar Homes in Fort Wayne, IN
Home Values in the Area
Average Home Value in this Area
Purchase History
| Date | Buyer | Sale Price | Title Company |
|---|---|---|---|
| Radziewicz Megan | $197,000 | Metropolitan Title | |
| Williams James R | -- | None Available |
Mortgage History
| Date | Status | Borrower | Loan Amount |
|---|---|---|---|
| Open | Radziewicz Megan | $179,533 | |
| Previous Owner | Williams James R | $117,826 | |
| Previous Owner | Burtness Jeffrey L | $88,000 |
Property History
| Date | Event | Price | Change | Sq Ft Price |
|---|---|---|---|---|
| 08/07/2020 08/07/20 | Sold | $197,000 | +3.7% | $123 / Sq Ft |
| 06/27/2020 06/27/20 | Pending | -- | -- | -- |
| 06/25/2020 06/25/20 | For Sale | $189,900 | +58.3% | $119 / Sq Ft |
| 12/21/2012 12/21/12 | Sold | $120,000 | -2.0% | $75 / Sq Ft |
| 10/22/2012 10/22/12 | Pending | -- | -- | -- |
| 10/17/2012 10/17/12 | For Sale | $122,425 | -- | $77 / Sq Ft |
Tax History Compared to Growth
Tax History
| Year | Tax Paid | Tax Assessment Tax Assessment Total Assessment is a certain percentage of the fair market value that is determined by local assessors to be the total taxable value of land and additions on the property. | Land | Improvement |
|---|---|---|---|---|
| 2024 | $2,493 | $242,800 | $49,400 | $193,400 |
| 2022 | $2,260 | $210,300 | $25,900 | $184,400 |
| 2021 | $2,052 | $196,300 | $25,900 | $170,400 |
| 2020 | $1,690 | $161,800 | $25,900 | $135,900 |
| 2019 | $1,675 | $159,900 | $25,900 | $134,000 |
| 2018 | $1,560 | $148,900 | $25,900 | $123,000 |
| 2017 | $1,345 | $128,500 | $25,900 | $102,600 |
| 2016 | $1,370 | $130,100 | $25,900 | $104,200 |
| 2014 | $1,287 | $123,300 | $25,900 | $97,400 |
| 2013 | $1,275 | $121,700 | $25,900 | $95,800 |
Agents Affiliated with this Home
-
Jane Yoder

Seller's Agent in 2020
Jane Yoder
RE/MAX
(260) 466-5306
17 in this area
171 Total Sales
-
Shannon Persinger

Buyer's Agent in 2020
Shannon Persinger
RE/MAX
(260) 437-4191
26 in this area
103 Total Sales
-
J
Seller's Agent in 2012
Joe Shipley
Mike Thomas Assoc., Inc
Map
Source: Indiana Regional MLS
MLS Number: 202023926
APN: 02-11-14-110-014.000-075
- 2915 Sugarmans Trail
- 2731 Covington Woods Blvd
- 2928 Sugarmans Trail
- 2617 Covington Woods Blvd
- 3216 Copper Hill Run
- 3419 Winterfield Run
- 8615 Timbermill Place
- 3234 Covington Reserve Pkwy
- 9520 Fireside Ct
- 2312 Hunters Cove
- 3612 Paddock Ct
- 2902 Oak Borough Run
- 3822 Summersworth Run
- 9521 Carriage Ln
- 9617 Knoll Creek Cove
- 2203 Cedarwood Way
- 10005 Serpentine Cove
- 2008 Timberlake Trail
- 4026 Blythewood Place
- 2009 Winding Creek Ln
- 2918 Settlement Creek Run
- 2926 Settlement Creek Run
- 2910 Settlement Creek Run
- 2934 Settlement Creek Run
- 2832 Settlement Creek Run
- 2915 Settlement Creek Run
- 9128 La Bell Place
- 9202 Whitestone Ct
- 2921 Settlement Creek Run
- 9207 Whitestone Ct
- 2831 Setttlement Creek Run Creeks
- 9032 La Bell Place
- 2826 Settlement Creek Run
- 9136 La Bell Place
- 9023 Smokey Hill Place
- 2831 Settlement Creek Run
- 9206 Whitestone Ct
- 9105 La Bell Place
- 9215 Whitestone Ct
- 2825 Settlement Creek Run
