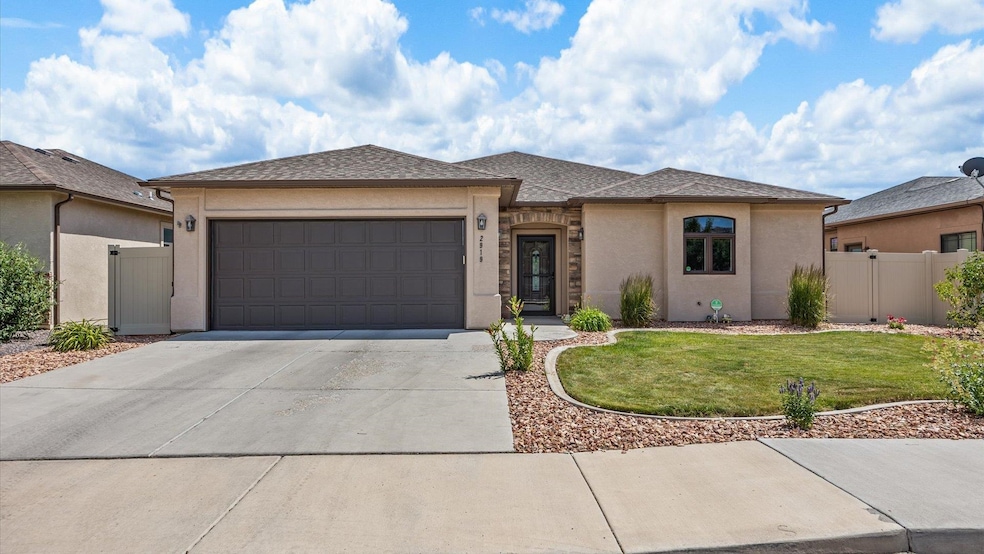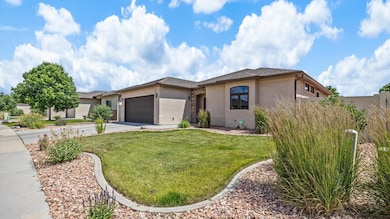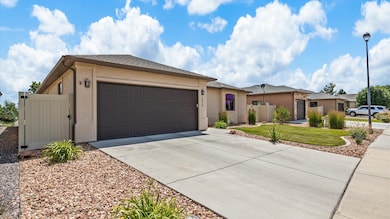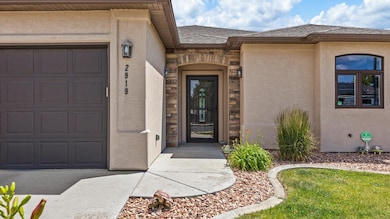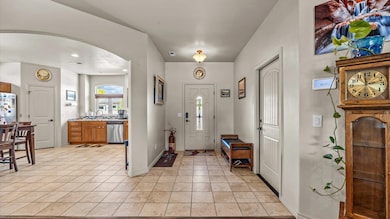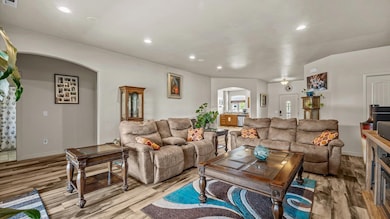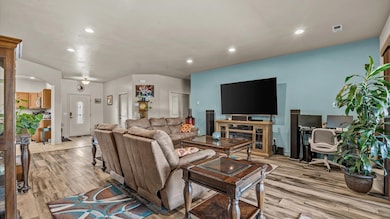2919 Brodick Way Grand Junction, CO 81504
Northeast Grand Junction NeighborhoodEstimated payment $2,886/month
Highlights
- Ranch Style House
- 2 Car Attached Garage
- Walk-In Closet
- Covered Patio or Porch
- Eat-In Kitchen
- Living Room
About This Home
Fantastic Home with Great Views, Privacy & Upgrades Galore! Welcome to a truly unique gem in Walnut Estates, featuring a one-of-a-kind floor plan and no neighbors directly behind — offering unmatched privacy and beautiful views of the Grand Mesa. This 1,878 sq ft, 3-bedroom, 2-bathroom split-floor plan home is ideal for entertaining or unwinding. Enjoy relaxing evenings on the covered back patio complete with a ceiling fan and direct access to the Walnut Estates walking trail and lush open space. Recent upgrades and highlights include: • New LVT flooring in main living areas (2024) • New carpet in all bedrooms (2024) • Fresh paint in the living room and kitchen (2024) • Stylish new kitchen backsplash (2024) • Spacious kitchen with tile flooring • Oversized En Suite featuring a dual-head walk-in shower, double vanity, and generous layout • Keyless entry and central air • Dimmer switch lighting in the living room for a custom ambiance • New 8x8 Tuff Shed (2024) for extra storage • Vinyl fencing (2021) • New garage door spring (2025) • Landscaping upgrades (2022) * Brand new dishwasher This home is equipped with top-of-the-line systems for comfort and peace of mind: • $10,000 water softener and reverse osmosis filtration system (2020) • Platinum ionic oxygen laundry purification system (2020) • Transferable Frontpoint Security System with door/window sensors and indoor/outdoor cameras Wired for surround in the living room celing and patio. This is more than a home — it’s a private retreat with incredible features, sharp upgrades, and panoramic views. Schedule your showing today!
Home Details
Home Type
- Single Family
Est. Annual Taxes
- $2,173
Year Built
- Built in 2013
Lot Details
- 6,970 Sq Ft Lot
- Lot Dimensions are 60 x 117
- Vinyl Fence
- Landscaped
- Sprinkler System
- Property is zoned RL-5
HOA Fees
- $17 Monthly HOA Fees
Home Design
- Ranch Style House
- Slab Foundation
- Wood Frame Construction
- Asphalt Roof
- Stucco Exterior
- Stone Exterior Construction
Interior Spaces
- 1,878 Sq Ft Home
- Window Treatments
- Living Room
- Home Security System
Kitchen
- Eat-In Kitchen
- Microwave
- Dishwasher
- Disposal
Flooring
- Carpet
- Tile
- Luxury Vinyl Plank Tile
Bedrooms and Bathrooms
- 3 Bedrooms
- Walk-In Closet
- 2 Bathrooms
- Walk-in Shower
Laundry
- Laundry Room
- Laundry on main level
- Washer and Dryer Hookup
Parking
- 2 Car Attached Garage
- Garage Door Opener
Outdoor Features
- Covered Patio or Porch
- Shed
Schools
- Thunder Mt Elementary School
- Bookcliff Middle School
- Central High School
Utilities
- Refrigerated Cooling System
- Forced Air Heating System
Community Details
- Walnut Estates Subdivision
Listing and Financial Details
- Assessor Parcel Number 2943-052-95-023
Map
Home Values in the Area
Average Home Value in this Area
Tax History
| Year | Tax Paid | Tax Assessment Tax Assessment Total Assessment is a certain percentage of the fair market value that is determined by local assessors to be the total taxable value of land and additions on the property. | Land | Improvement |
|---|---|---|---|---|
| 2024 | $2,154 | $29,850 | $5,070 | $24,780 |
| 2023 | $2,154 | $29,850 | $5,070 | $24,780 |
| 2022 | $1,760 | $23,800 | $5,210 | $18,590 |
| 2021 | $1,841 | $24,490 | $5,360 | $19,130 |
| 2020 | $1,563 | $22,260 | $4,290 | $17,970 |
| 2019 | $1,480 | $22,260 | $4,290 | $17,970 |
| 2018 | $1,304 | $17,830 | $3,600 | $14,230 |
| 2017 | $1,266 | $17,830 | $3,600 | $14,230 |
| 2016 | $1,171 | $18,520 | $3,180 | $15,340 |
| 2015 | $1,186 | $18,520 | $3,180 | $15,340 |
| 2014 | $1,098 | $17,270 | $2,790 | $14,480 |
Property History
| Date | Event | Price | List to Sale | Price per Sq Ft | Prior Sale |
|---|---|---|---|---|---|
| 11/11/2025 11/11/25 | Price Changed | $510,000 | -1.9% | $272 / Sq Ft | |
| 10/22/2025 10/22/25 | For Sale | $520,000 | +141.9% | $277 / Sq Ft | |
| 03/21/2014 03/21/14 | Sold | $215,000 | -2.2% | $121 / Sq Ft | View Prior Sale |
| 02/21/2014 02/21/14 | Pending | -- | -- | -- | |
| 10/24/2013 10/24/13 | For Sale | $219,900 | -- | $124 / Sq Ft |
Purchase History
| Date | Type | Sale Price | Title Company |
|---|---|---|---|
| Quit Claim Deed | -- | New Title Company Name | |
| Interfamily Deed Transfer | -- | Fidelity National Title | |
| Interfamily Deed Transfer | -- | Fidelity National Title Insu | |
| Warranty Deed | $215,000 | Fntc |
Mortgage History
| Date | Status | Loan Amount | Loan Type |
|---|---|---|---|
| Open | $280,000 | New Conventional | |
| Previous Owner | $220,100 | New Conventional | |
| Previous Owner | $211,105 | FHA |
Source: Grand Junction Area REALTOR® Association
MLS Number: 20254998
APN: 2943-052-95-023
- 674 Muirfield Dr
- 675 Medhurst Ln
- 2916 Arabesque Dr
- 645 1/2 Karen Ct
- 670 Welig Ct
- 667 Cloverglen Dr
- 669 Cloverglen Dr
- 2940 Braxton Ct
- 692 Arran Way Unit A
- 690 Arran Way Unit B
- 692 Arran Way Unit B
- 694 Arran Way Unit A
- 2948 Joan Way
- 630 Sparn Ct
- 626 29 3 8 Rd
- 2949 Erika Rd
- 0 Tbd Unit 829372
- 2923 Bonito Ave
- 651 Springbrook Dr
- 2961 Brookside Dr
- 593 Redwing Ln
- 590 Treviso Ct
- 588 W Indian Creek Dr
- 658 30 Rd
- 2920 Walnut Ave
- 2869 Sophia Way
- 627 Kings Glen Loop
- 2915 Orchard Ave Unit A-11
- 2915 Orchard Ave Unit B15
- 2915 Orchard Ave Unit B-32
- 585 Rio Grande Dr
- 2240 Elm Ave Unit B
- 777 Horizon Dr
- 2929 Bunting Ave Unit 2929 Bunting Ave #D
- 2420 Walnut Ave
- 2851 Belford Ave Unit A
- 2202 Orchard Ave Unit A
- 491 28 1 4 Rd
- 3111 F Rd Unit Studio
- 3111 F Rd
