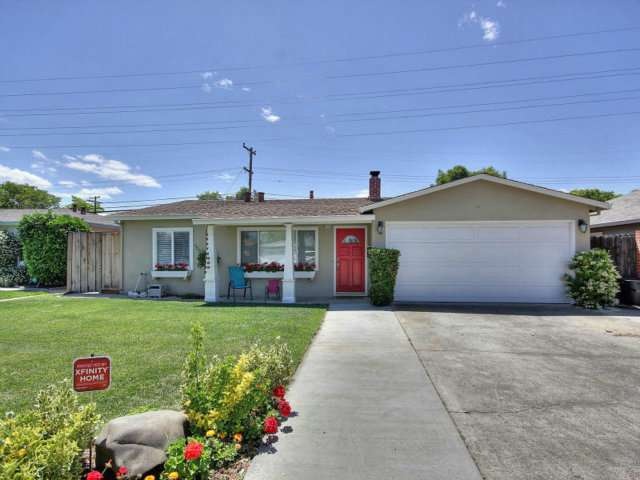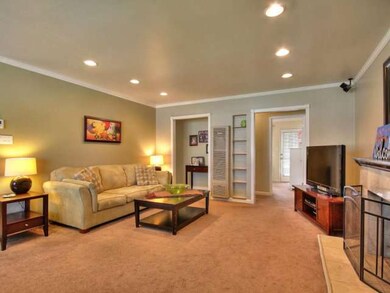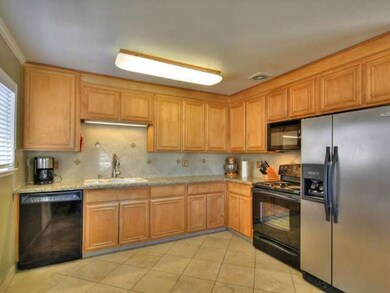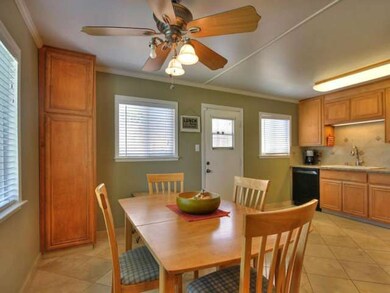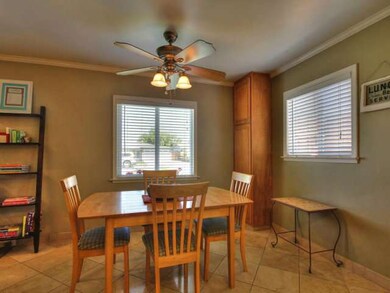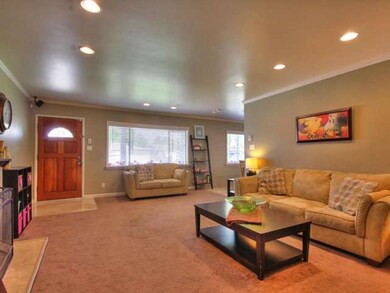
2919 Custer Dr San Jose, CA 95124
Doerr-Steindorf NeighborhoodHighlights
- Living Room with Fireplace
- Gazebo
- Double Pane Windows
- Branham High School Rated A
- Breakfast Room
- Tile Flooring
About This Home
As of June 2021Nicely updated home offers great opport'y for 1st time buyer*Inside, remodeled slab granite kitchen, open living space w/cozy fireplace*3 good sized bds & 2 full bas*Back yard much larger than lot size suggest- must see w/lush lawn, stamped concrete patio, custom pergola & lots of kid play space. 2 car garage finished inside, offers additional storage space. Cambrian schools: Fammatre & Ida Price
Last Agent to Sell the Property
Bruce Scheer
Intero Real Estate Services License #00931038 Listed on: 05/12/2014
Last Buyer's Agent
Tori Walton Atwell
Compass License #00927794

Home Details
Home Type
- Single Family
Est. Annual Taxes
- $22,410
Year Built
- Built in 1954
Lot Details
- Fenced
- Level Lot
- Sprinklers on Timer
- Zoning described as R1-8
Parking
- 2 Car Garage
- Garage Door Opener
Home Design
- Slab Foundation
- Composition Roof
Interior Spaces
- 1,136 Sq Ft Home
- 1-Story Property
- Wood Burning Fireplace
- Double Pane Windows
- Living Room with Fireplace
- Breakfast Room
- Dining Room
- Laundry in Garage
Kitchen
- Built-In Oven
- Dishwasher
Flooring
- Tile
- Vinyl
Bedrooms and Bathrooms
- 3 Bedrooms
- 2 Full Bathrooms
Outdoor Features
- Gazebo
- Barbecue Area
Utilities
- Wall Furnace
- Heating System Uses Gas
- 220 Volts
- Sewer Within 50 Feet
Listing and Financial Details
- Assessor Parcel Number 442-40-046
Ownership History
Purchase Details
Purchase Details
Home Financials for this Owner
Home Financials are based on the most recent Mortgage that was taken out on this home.Purchase Details
Home Financials for this Owner
Home Financials are based on the most recent Mortgage that was taken out on this home.Purchase Details
Home Financials for this Owner
Home Financials are based on the most recent Mortgage that was taken out on this home.Purchase Details
Home Financials for this Owner
Home Financials are based on the most recent Mortgage that was taken out on this home.Purchase Details
Home Financials for this Owner
Home Financials are based on the most recent Mortgage that was taken out on this home.Purchase Details
Home Financials for this Owner
Home Financials are based on the most recent Mortgage that was taken out on this home.Purchase Details
Home Financials for this Owner
Home Financials are based on the most recent Mortgage that was taken out on this home.Purchase Details
Home Financials for this Owner
Home Financials are based on the most recent Mortgage that was taken out on this home.Purchase Details
Home Financials for this Owner
Home Financials are based on the most recent Mortgage that was taken out on this home.Similar Homes in San Jose, CA
Home Values in the Area
Average Home Value in this Area
Purchase History
| Date | Type | Sale Price | Title Company |
|---|---|---|---|
| Deed | -- | None Listed On Document | |
| Grant Deed | $1,700,000 | Chicago Title | |
| Grant Deed | $1,330,000 | Wfg National Title Ins Co | |
| Grant Deed | $850,000 | Fidelity National Title Co | |
| Grant Deed | $715,000 | Chicago Title Company | |
| Interfamily Deed Transfer | $715,000 | Chicago Title Company | |
| Grant Deed | $555,000 | Chicago Title Company | |
| Grant Deed | $475,000 | Chicago Title | |
| Grant Deed | $435,000 | Alliance Title Company | |
| Individual Deed | $200,000 | North American Title Co |
Mortgage History
| Date | Status | Loan Amount | Loan Type |
|---|---|---|---|
| Previous Owner | $1,440,000 | New Conventional | |
| Previous Owner | $798,000 | New Conventional | |
| Previous Owner | $180,000 | New Conventional | |
| Previous Owner | $417,000 | New Conventional | |
| Previous Owner | $567,000 | New Conventional | |
| Previous Owner | $557,700 | Adjustable Rate Mortgage/ARM | |
| Previous Owner | $552,062 | FHA | |
| Previous Owner | $544,804 | FHA | |
| Previous Owner | $115,000 | Credit Line Revolving | |
| Previous Owner | $380,000 | Balloon | |
| Previous Owner | $100,000 | Credit Line Revolving | |
| Previous Owner | $350,000 | Unknown | |
| Previous Owner | $347,960 | No Value Available | |
| Previous Owner | $100,000 | No Value Available | |
| Closed | $86,990 | No Value Available | |
| Closed | $95,000 | No Value Available |
Property History
| Date | Event | Price | Change | Sq Ft Price |
|---|---|---|---|---|
| 06/04/2021 06/04/21 | Sold | $1,330,000 | +6.6% | $1,171 / Sq Ft |
| 05/04/2021 05/04/21 | Pending | -- | -- | -- |
| 04/29/2021 04/29/21 | For Sale | $1,248,000 | +46.8% | $1,099 / Sq Ft |
| 03/11/2016 03/11/16 | Sold | $850,000 | +7.7% | $748 / Sq Ft |
| 02/05/2016 02/05/16 | Pending | -- | -- | -- |
| 01/27/2016 01/27/16 | For Sale | $789,000 | +10.3% | $695 / Sq Ft |
| 06/20/2014 06/20/14 | Sold | $715,000 | 0.0% | $629 / Sq Ft |
| 05/22/2014 05/22/14 | Pending | -- | -- | -- |
| 05/12/2014 05/12/14 | For Sale | $715,000 | -- | $629 / Sq Ft |
Tax History Compared to Growth
Tax History
| Year | Tax Paid | Tax Assessment Tax Assessment Total Assessment is a certain percentage of the fair market value that is determined by local assessors to be the total taxable value of land and additions on the property. | Land | Improvement |
|---|---|---|---|---|
| 2024 | $22,410 | $1,734,000 | $1,275,000 | $459,000 |
| 2023 | $22,312 | $1,700,000 | $1,250,000 | $450,000 |
| 2022 | $18,218 | $1,356,600 | $1,153,110 | $203,490 |
| 2021 | $12,908 | $929,597 | $650,718 | $278,879 |
| 2020 | $12,323 | $920,066 | $644,046 | $276,020 |
| 2019 | $12,173 | $902,026 | $631,418 | $270,608 |
| 2018 | $11,840 | $884,340 | $619,038 | $265,302 |
| 2017 | $11,624 | $867,000 | $606,900 | $260,100 |
| 2016 | $9,874 | $740,405 | $518,284 | $222,121 |
| 2015 | $9,757 | $729,284 | $510,499 | $218,785 |
| 2014 | $7,556 | $583,022 | $408,116 | $174,906 |
Agents Affiliated with this Home
-
Kirsty Duncan

Seller's Agent in 2021
Kirsty Duncan
Sereno Group
(408) 691-4432
1 in this area
42 Total Sales
-
A
Buyer's Agent in 2021
Arshia Zahabi
A2Z Tax and Financials, Inc
1 in this area
8 Total Sales
-

Seller's Agent in 2016
Brian Tanger
Sereno Group
(408) 203-3990
17 in this area
60 Total Sales
-

Seller's Agent in 2014
Bruce Scheer
Intero Real Estate Services
-
T
Buyer's Agent in 2014
Tori Walton Atwell
Compass
(650) 996-0123
37 Total Sales
Map
Source: MLSListings
MLS Number: ML81416323
APN: 442-40-046
- 2927 La Jolla Ave
- 2884 Lexford Ave
- 1795 Foxworthy Ave
- 3081 Manda Dr
- 1753 Urna Ave
- 2685 Custer Dr
- 3149 Kilo Ave
- 1729 Husted Ave
- 3268 Kilo Ave
- 2667 Sutro Dr
- 3233 Irlanda Way
- 1701 Foxworthy Ave
- 1712 Husted Ave
- 3018 Kirk Rd
- 3087 Franela Dr
- 2881 Meridian Ave Unit 264
- 2760 Cheryl Ann Ct
- 1799 Bradford Way
- 1656 Prime Place Unit 1
- 2924 Vivian Ln
