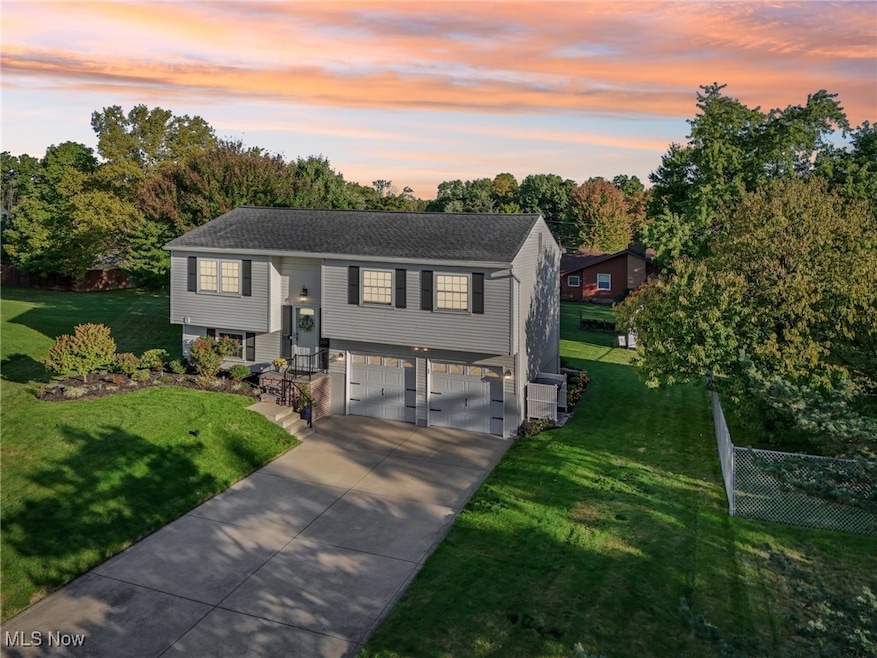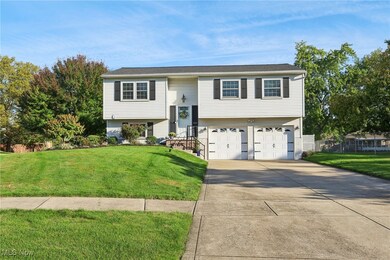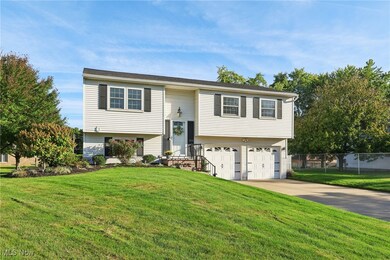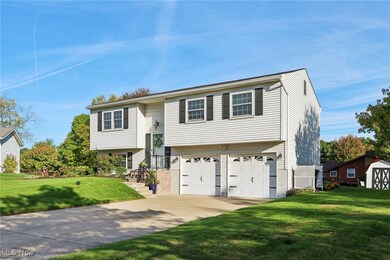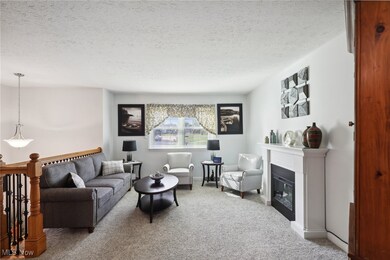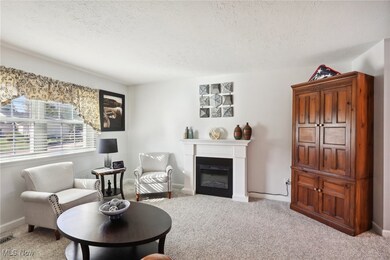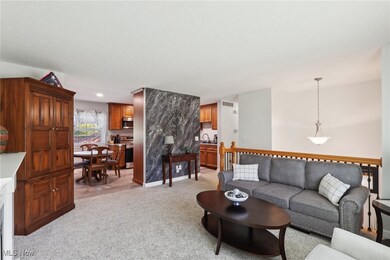
2919 Nancy Cir Brunswick, OH 44212
Highlights
- No HOA
- 2 Car Attached Garage
- Forced Air Heating and Cooling System
- Crestview Elementary School Rated A-
- Attic Fan
- 1-Story Property
About This Home
As of October 2024This stunning bi-level is nestled in a serene cul-de-sac, offering both tranquility and convenience. As you step through the foyer, you’ll immediately notice the bright, open layout that seamlessly connects the modern living room to the spacious eat-in kitchen. The recently renovated kitchen is a chef's delight, featuring gorgeous granite countertops, an abundance of cabinet space, and a stylish design that invites gatherings and culinary adventures. Retreat to the nicely sized master bedroom, complete with a double-wide closet, neutral paint and carpeting that flows throughout the home. Two additional bedrooms also boast contemporary paint and cozy carpeting. The updated full bathroom shines with granite accents, a soft-close vanity, and a beautifully remodeled shower/tub combination. Venture downstairs to the walk-out finished rec room, highlighted by modern paint and newer carpet, where 2024 sliders lead you to a concrete patio and a spacious backyard—ideal for entertaining or relaxing. A second full bath has been completely remodeled, featuring a striking walk-in seated shower that adds a touch of luxury to your daily routine.
This spotless home also offers an attached two-car garage, featuring a 2020 epoxy floor, 2022 garage door openers, cabinets, water access, drainage, and electric—perfect for any hobbyist or as extra storage.
Enjoy the beautifully landscaped yard (2024), complete with a shed to keep your garage tidy and organized.
With a Carrier furnace and central air system installed in 2016, along with a roof replacement in 2019, you’ll appreciate the peace of mind that comes with so many updates.
Don’t miss this exceptional opportunity—schedule your private showing today and step into your new home!
Last Agent to Sell the Property
EXP Realty, LLC. Brokerage Email: danielle.kilbane@exprealty.com 216-258-8884 License #2012000581 Listed on: 10/04/2024

Home Details
Home Type
- Single Family
Est. Annual Taxes
- $2,914
Year Built
- Built in 1974
Parking
- 2 Car Attached Garage
- Garage Door Opener
Home Design
- Split Level Home
- Fiberglass Roof
- Asphalt Roof
- Vinyl Siding
Interior Spaces
- 1,503 Sq Ft Home
- 1-Story Property
- Finished Basement
- Partial Basement
- Attic Fan
Bedrooms and Bathrooms
- 3 Main Level Bedrooms
- 2 Full Bathrooms
Additional Features
- 9,500 Sq Ft Lot
- Forced Air Heating and Cooling System
Community Details
- No Home Owners Association
- Colonial Park Subdivision
Listing and Financial Details
- Home warranty included in the sale of the property
- Assessor Parcel Number 003-18B-11-212
Ownership History
Purchase Details
Home Financials for this Owner
Home Financials are based on the most recent Mortgage that was taken out on this home.Purchase Details
Home Financials for this Owner
Home Financials are based on the most recent Mortgage that was taken out on this home.Purchase Details
Purchase Details
Home Financials for this Owner
Home Financials are based on the most recent Mortgage that was taken out on this home.Similar Homes in the area
Home Values in the Area
Average Home Value in this Area
Purchase History
| Date | Type | Sale Price | Title Company |
|---|---|---|---|
| Warranty Deed | $290,000 | None Listed On Document | |
| Warranty Deed | $259,900 | None Listed On Document | |
| Interfamily Deed Transfer | -- | None Available | |
| Warranty Deed | $160,000 | -- |
Mortgage History
| Date | Status | Loan Amount | Loan Type |
|---|---|---|---|
| Open | $8,700 | No Value Available | |
| Open | $281,300 | Credit Line Revolving | |
| Previous Owner | $63,500 | Unknown | |
| Previous Owner | $116,000 | Stand Alone Refi Refinance Of Original Loan | |
| Previous Owner | $128,000 | Future Advance Clause Open End Mortgage | |
| Previous Owner | $24,000 | Stand Alone Second |
Property History
| Date | Event | Price | Change | Sq Ft Price |
|---|---|---|---|---|
| 10/31/2024 10/31/24 | Sold | $290,000 | 0.0% | $193 / Sq Ft |
| 10/17/2024 10/17/24 | Pending | -- | -- | -- |
| 10/14/2024 10/14/24 | For Sale | $290,000 | 0.0% | $193 / Sq Ft |
| 10/07/2024 10/07/24 | Pending | -- | -- | -- |
| 10/04/2024 10/04/24 | For Sale | $290,000 | +11.6% | $193 / Sq Ft |
| 10/06/2023 10/06/23 | Sold | $259,900 | +0.3% | $173 / Sq Ft |
| 09/26/2023 09/26/23 | Pending | -- | -- | -- |
| 09/20/2023 09/20/23 | For Sale | $259,000 | -- | $172 / Sq Ft |
Tax History Compared to Growth
Tax History
| Year | Tax Paid | Tax Assessment Tax Assessment Total Assessment is a certain percentage of the fair market value that is determined by local assessors to be the total taxable value of land and additions on the property. | Land | Improvement |
|---|---|---|---|---|
| 2024 | $3,409 | $68,950 | $25,580 | $43,370 |
| 2023 | $3,409 | $61,650 | $25,580 | $36,070 |
| 2022 | $2,883 | $61,650 | $25,580 | $36,070 |
| 2021 | $2,553 | $48,930 | $20,300 | $28,630 |
| 2020 | $2,297 | $48,930 | $20,300 | $28,630 |
| 2019 | $2,297 | $48,930 | $20,300 | $28,630 |
| 2018 | $2,225 | $44,950 | $18,420 | $26,530 |
| 2017 | $2,228 | $44,950 | $18,420 | $26,530 |
| 2016 | $2,226 | $44,950 | $18,420 | $26,530 |
| 2015 | $2,154 | $42,080 | $18,800 | $23,280 |
| 2014 | $2,147 | $42,080 | $18,800 | $23,280 |
| 2013 | $2,100 | $42,080 | $18,800 | $23,280 |
Agents Affiliated with this Home
-
Danielle Kilbane

Seller's Agent in 2024
Danielle Kilbane
EXP Realty, LLC.
(216) 258-8884
13 in this area
126 Total Sales
-
Jennifer Porter

Buyer's Agent in 2024
Jennifer Porter
RE/MAX
(440) 537-9062
2 in this area
34 Total Sales
-
Mary Kocheff

Seller's Agent in 2023
Mary Kocheff
RE/MAX
(216) 406-8089
3 in this area
94 Total Sales
Map
Source: MLS Now
MLS Number: 5074977
APN: 003-18B-11-212
- 248 Gladys Dr
- 3139 Junior Pkwy
- 458 W 130th St
- 2894 Boston Rd
- 13870 Boston Rd
- 3149 Blackburn Ln
- 3163 Blackburn Ln
- 3186 Blackburn Ln
- 3202 Seneca Dr
- 13278 Olde Orchard Rd
- 3225 Seneca Dr
- 19755 Jamestown Cir
- 2662 Hidden Pine Ln Unit 15
- 14989 Hartford Trail
- 3243 Broadleaf Way
- 2525 Nadine Cir
- 11130 Bridgewater Dr
- 716 Southbridge Blvd
- 13261 Cheryl Dr
- 3061 Greenwich Ln
