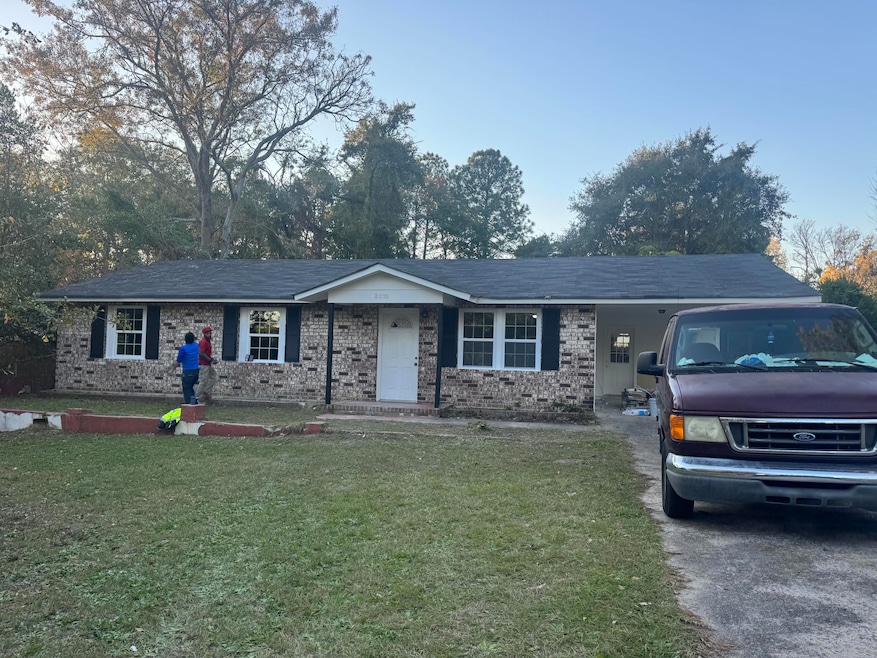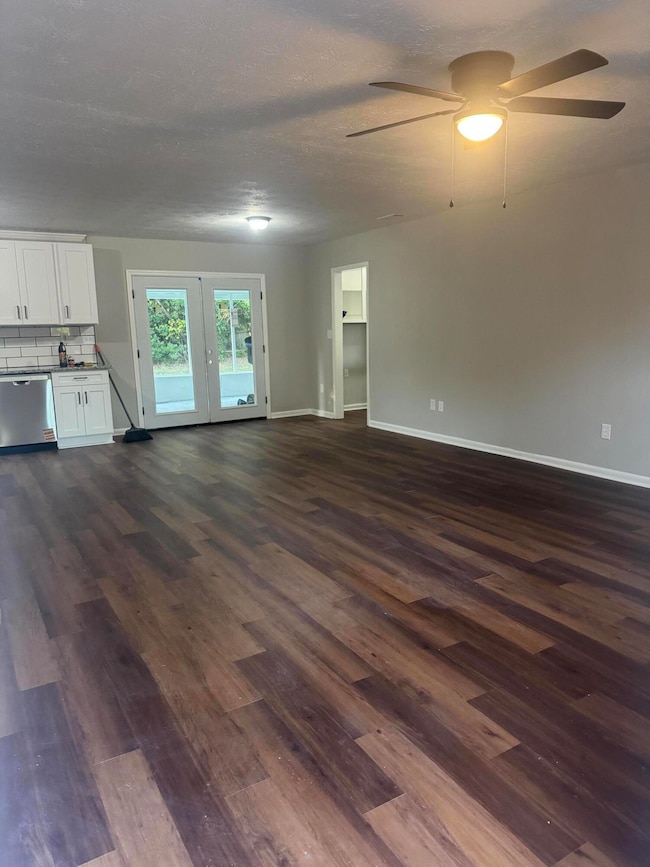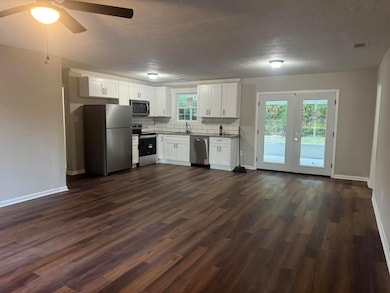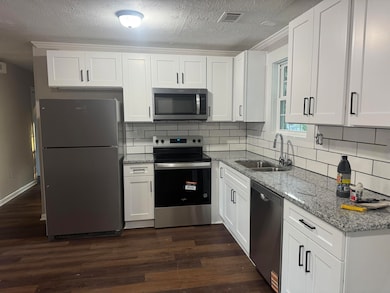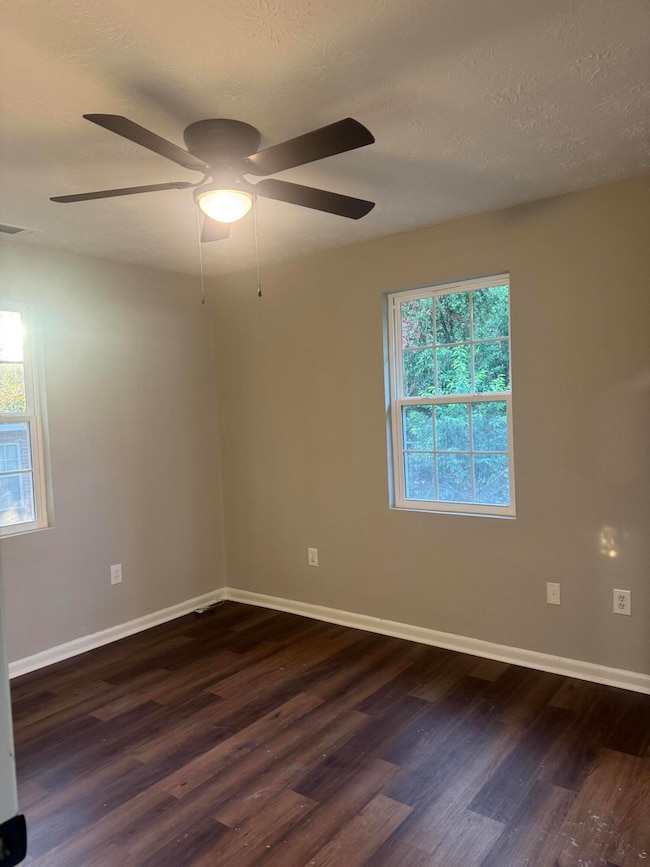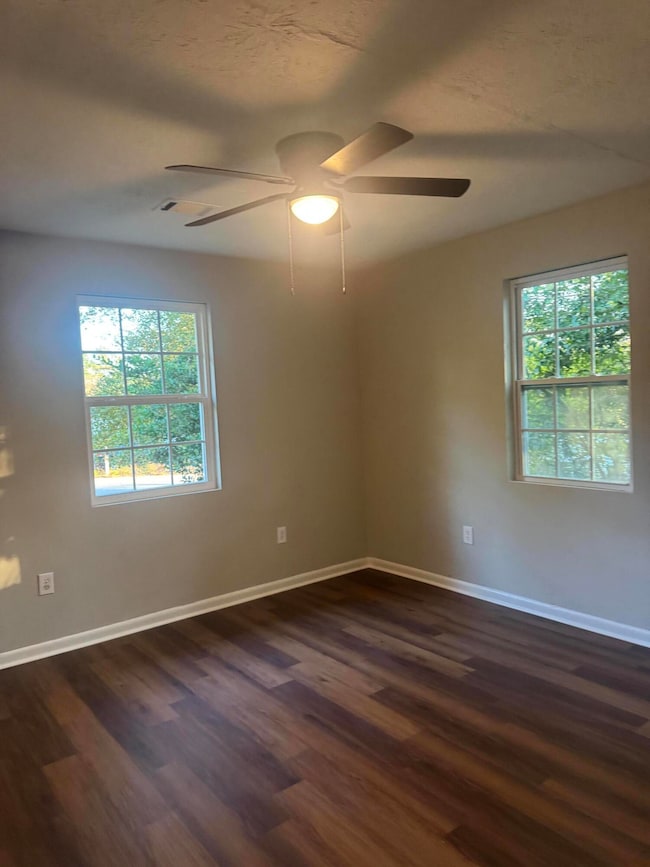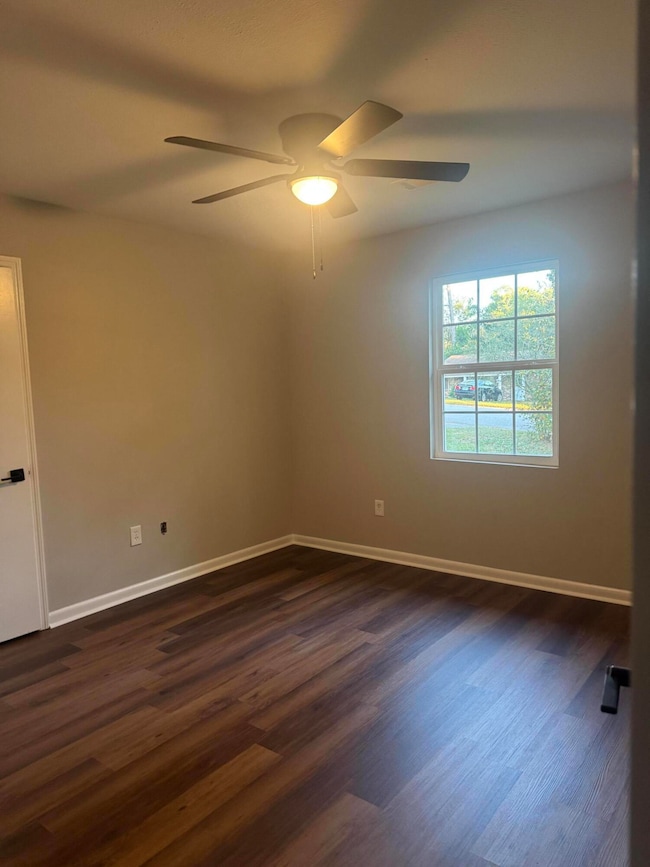2919 Panhandle Cir Augusta, GA 30906
Meadowbrook NeighborhoodHighlights
- Newly Painted Property
- Ranch Style House
- Porch
- Johnson Magnet Rated 10
- No HOA
- Screened Patio
About This Home
Step into this stunning fully renovated 3-bedroom, 2-bathroom home, where modern updates meet everyday comfort. This home features an open-concept living area with fresh paint, new flooring, and updated lighting throughout. The kitchen shines with brand-new stainless steel appliances, sleek countertops, and beautiful cabinetry, perfect for cooking and entertaining.The spacious primary suite includes a private full bathroom and generous closet space. Two additional bedrooms offer plenty of room for family, guests, or a home office. Both bathrooms have been tastefully remodeled with stylish fixtures and finishes.Outside, enjoy a large yard--ideal for relaxing or hosting gatherings. Conveniently located near shopping, dining, and local schools, this move-in-ready home combines style, comfort, and convenience.Don't miss your chance to make this beautifully updated home yours--schedule a tour today!
Home Details
Home Type
- Single Family
Est. Annual Taxes
- $1,567
Year Built
- Built in 1969 | Remodeled
Lot Details
- 0.26 Acre Lot
- Fenced
Parking
- Parking Pad
Home Design
- Ranch Style House
- Newly Painted Property
- Brick Exterior Construction
- Slab Foundation
- Composition Roof
Interior Spaces
- 1,215 Sq Ft Home
- Living Room
- Luxury Vinyl Tile Flooring
- Washer Hookup
Kitchen
- Electric Range
- Built-In Microwave
- Dishwasher
Bedrooms and Bathrooms
- 3 Bedrooms
- 2 Full Bathrooms
Outdoor Features
- Screened Patio
- Porch
Schools
- Meadowbrook Elementary School
- Glenn Hills Middle School
- Glenn Hills High School
Utilities
- Central Air
- Heating Available
Listing and Financial Details
- Assessor Parcel Number 1200288000
Community Details
Overview
- No Home Owners Association
- Oklahoma Hills Subdivision
Pet Policy
- Call for details about the types of pets allowed
Map
Source: REALTORS® of Greater Augusta
MLS Number: 549240
APN: 1200288000
- 2916 Panhandle Cir
- 3529 Evangeline Dr
- 3509 Kindling Dr
- 3421 Mcalpine Dr
- 3460 Mcalpine Dr
- 3552 Gardenbrook Dr
- 3495 Bullock Ave
- 3493 Bullock Ave
- 3602 Kinglet Ct
- 3415 Cauthen Dr
- 3522 Bullock Ave
- 3427 Chadbourne St
- 3614 Rolling Meadows Dr
- 3411 Webster Rd
- 3609 Fairfax Ct
- 3609 Lofwood Ct
- 3407 Charing Cross Ct
- 2528 Georgetown Dr
- 3621 Columbine Dr
- 2963 Meadowbrook Dr
- 3518 Redd Dr
- 2817 Meadowbrook Dr
- 3510 Southwick Rd
- 3603 Coventry Dr
- 3332 Hillis Rd
- 3618 Audubon Place
- 3312 Blanchard Rd
- 3608 Alene Cir
- 2304 Winston Way
- 2534 Lumpkin Rd
- 3409 Knollcrest Rd
- 3417 Knollcrest Rd
- 3506 Oakview Place
- 2509 Shannon Ct
- 2709 Lumpkin Rd
- 2714 Cranbrook Dr
- 3501 Custis Ct
- 2550 Lyman St
- 2139 Kingsley Ct
- 2843 Lumpkin Rd Unit A
