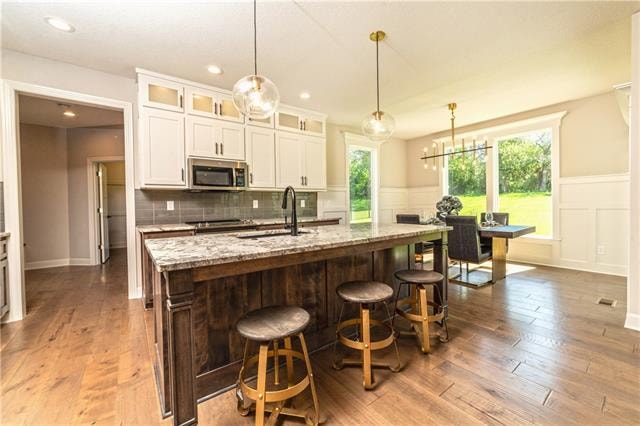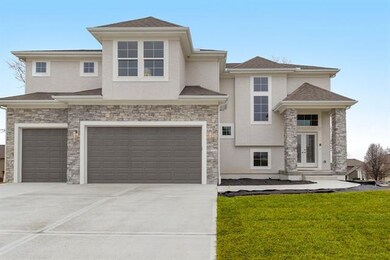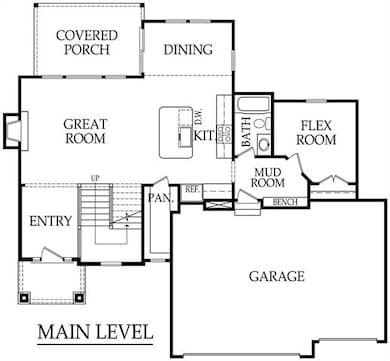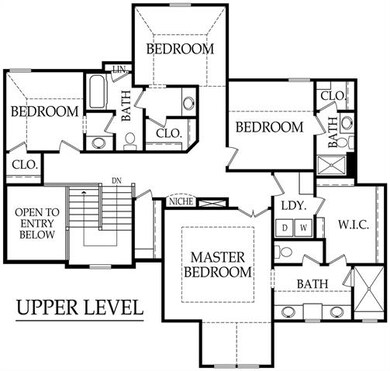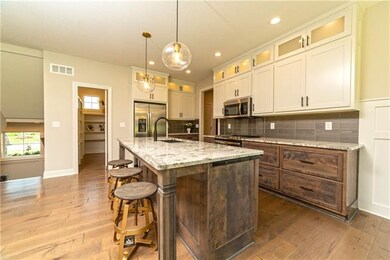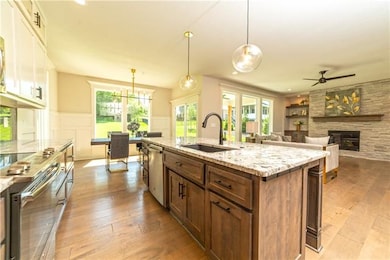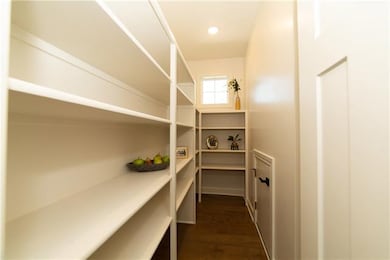
2919 SW Arthur Dr Lee's Summit, MO 64082
Lee's Summit NeighborhoodEstimated Value: $528,000 - $613,000
Highlights
- Custom Closet System
- Vaulted Ceiling
- Wood Flooring
- Summit Pointe Elementary School Rated A
- Traditional Architecture
- Main Floor Bedroom
About This Home
As of May 2021SALES OFFICE MODEL HOME for SALE! OVER $20,000 in upgrades. EXTRA large Lot backing up to greenspace/farm! Generous, open spaces and HUGE 9 ft x 5 ft wide pantries on both main level and upper level. Entering from the front door into the 2-story entryway, view open plan of the large family room area, kitchen with large island and dining area. The main floor also has an bedroom/office with a feature wall and full bathroom with upgraded curved shower and tile feature. Granite countertops in kitchen and all bathrooms. Off of the garage is a large boot bench/coat rack area Upstairs there are four bedrooms and three baths. The master suite is spacious & features a vaulted ceiling with inset beams and a feature wall as well as a sitting room. The master bathroom is spacious and well lighted and has a double vanity, upgraded tall mirrors with trim edging and inset lighting. The large walk-in closet has the laundry room off of it yet central to all bedrooms. Another bedroom has it's own bathroom and 2 remaining bedrooms have vaulted ceilings, each has it's own vanity and share a bathroom/shower area. (jack-n-jill bathroom) The Master and upstairs bedrooms have large walk-in closets. With a full price offer the refrigerator 2 garage door openers, keypad and remotes, Alarm system with video ring doorbell, video surveyance and glass breaks, remote control for HVAC, each door has door sensors and a keypad. Fully sodded lot with sprinkler system. Fencing are already on both sides so it won't take much to fence it in! Upgraded landscaping, Engineered hardwood with 50-year warranty, almost $3000 in custom lighting upgrades throughout house. Each mirror is upgraded in all bathrooms to be extra tall, trimmed and lighting inside the mirror. House was a model home, not for sale, then went into pending. Buyers lost their financing, so their loss is your gain. Front photo was taken before landscaping
Last Agent to Sell the Property
Chartwell Realty LLC License #1999131923 Listed on: 03/17/2021

Home Details
Home Type
- Single Family
Est. Annual Taxes
- $7,500
Year Built
- Built in 2020
Lot Details
- 0.33 Acre Lot
- Side Green Space
- Many Trees
HOA Fees
- $42 Monthly HOA Fees
Parking
- 3 Car Attached Garage
- Inside Entrance
- Front Facing Garage
Home Design
- Traditional Architecture
- Composition Roof
- Stone Trim
Interior Spaces
- 2,526 Sq Ft Home
- Wet Bar: Ceramic Tiles, Double Vanity, Shower Only, Carpet, Cathedral/Vaulted Ceiling, Ceiling Fan(s), Walk-In Closet(s), Hardwood, Built-in Features, Fireplace, Granite Counters, Kitchen Island, Pantry
- Built-In Features: Ceramic Tiles, Double Vanity, Shower Only, Carpet, Cathedral/Vaulted Ceiling, Ceiling Fan(s), Walk-In Closet(s), Hardwood, Built-in Features, Fireplace, Granite Counters, Kitchen Island, Pantry
- Vaulted Ceiling
- Ceiling Fan: Ceramic Tiles, Double Vanity, Shower Only, Carpet, Cathedral/Vaulted Ceiling, Ceiling Fan(s), Walk-In Closet(s), Hardwood, Built-in Features, Fireplace, Granite Counters, Kitchen Island, Pantry
- Skylights
- Fireplace With Gas Starter
- Shades
- Plantation Shutters
- Drapes & Rods
- Great Room with Fireplace
- Fire and Smoke Detector
Kitchen
- Breakfast Area or Nook
- Open to Family Room
- Eat-In Kitchen
- Electric Oven or Range
- Dishwasher
- Kitchen Island
- Granite Countertops
- Laminate Countertops
- Wood Stained Kitchen Cabinets
- Disposal
Flooring
- Wood
- Wall to Wall Carpet
- Linoleum
- Laminate
- Stone
- Ceramic Tile
- Luxury Vinyl Plank Tile
- Luxury Vinyl Tile
Bedrooms and Bathrooms
- 5 Bedrooms
- Main Floor Bedroom
- Custom Closet System
- Cedar Closet: Ceramic Tiles, Double Vanity, Shower Only, Carpet, Cathedral/Vaulted Ceiling, Ceiling Fan(s), Walk-In Closet(s), Hardwood, Built-in Features, Fireplace, Granite Counters, Kitchen Island, Pantry
- Walk-In Closet: Ceramic Tiles, Double Vanity, Shower Only, Carpet, Cathedral/Vaulted Ceiling, Ceiling Fan(s), Walk-In Closet(s), Hardwood, Built-in Features, Fireplace, Granite Counters, Kitchen Island, Pantry
- 4 Full Bathrooms
- Double Vanity
- Bathtub with Shower
Laundry
- Laundry on upper level
- Dryer Hookup
Basement
- Basement Fills Entire Space Under The House
- Basement Window Egress
Outdoor Features
- Enclosed patio or porch
- Playground
Schools
- Summit Pointe Elementary School
- Lee's Summit West High School
Utilities
- Central Air
Listing and Financial Details
- Assessor Parcel Number 69-520-01-07-00-0-00-000
Community Details
Overview
- Summit View Farms Subdivision, The Marinique Floorplan
Amenities
- Party Room
Recreation
- Community Pool
Ownership History
Purchase Details
Purchase Details
Home Financials for this Owner
Home Financials are based on the most recent Mortgage that was taken out on this home.Purchase Details
Home Financials for this Owner
Home Financials are based on the most recent Mortgage that was taken out on this home.Similar Homes in the area
Home Values in the Area
Average Home Value in this Area
Purchase History
| Date | Buyer | Sale Price | Title Company |
|---|---|---|---|
| Finkbiner James Bradley | -- | None Available | |
| Finkbiner James B | -- | None Available | |
| Bill Kenney Homes Incorporated | -- | None Available |
Mortgage History
| Date | Status | Borrower | Loan Amount |
|---|---|---|---|
| Open | Finkbiner James B | $337,000 | |
| Previous Owner | Bill Kenney Homes Incorporated | $338,160 |
Property History
| Date | Event | Price | Change | Sq Ft Price |
|---|---|---|---|---|
| 05/06/2021 05/06/21 | Sold | -- | -- | -- |
| 03/17/2021 03/17/21 | Price Changed | $449,900 | +2.3% | $178 / Sq Ft |
| 03/17/2021 03/17/21 | For Sale | $439,900 | -- | $174 / Sq Ft |
Tax History Compared to Growth
Tax History
| Year | Tax Paid | Tax Assessment Tax Assessment Total Assessment is a certain percentage of the fair market value that is determined by local assessors to be the total taxable value of land and additions on the property. | Land | Improvement |
|---|---|---|---|---|
| 2024 | $5,015 | $69,962 | $5,485 | $64,477 |
| 2023 | $5,015 | $69,962 | $15,255 | $54,707 |
| 2022 | $6,288 | $77,900 | $12,521 | $65,379 |
| 2021 | $6,419 | $77,900 | $12,521 | $65,379 |
| 2020 | $564 | $6,774 | $6,774 | $0 |
| 2019 | $548 | $6,774 | $6,774 | $0 |
| 2018 | $292 | $3,268 | $3,268 | $0 |
| 2017 | $285 | $3,268 | $3,268 | $0 |
Agents Affiliated with this Home
-
Sandra Kenney

Seller's Agent in 2021
Sandra Kenney
Chartwell Realty LLC
(816) 517-2722
72 in this area
147 Total Sales
-
Emily Thornton

Seller Co-Listing Agent in 2021
Emily Thornton
Chartwell Realty LLC
(913) 543-0054
60 in this area
106 Total Sales
-
Wade Fitzmaurice

Buyer's Agent in 2021
Wade Fitzmaurice
Fitz Osborn Real Estate LLC
(816) 643-4001
16 in this area
225 Total Sales
Map
Source: Heartland MLS
MLS Number: 2310187
APN: 69-520-01-07-00-0-00-000
- 2314 SW Serena Place
- 2317 SW Morris Dr
- 2230 SW Heartland Ct
- 3116 SW Summit View Trail
- 2226 SW Heartland Ct
- 2319 SW Serena Place
- 2222 SW Heartland Ct
- 2234 SW Crown Dr
- 2225 SW Crown Dr
- 2315 SW Serena Place
- 2713 SW Monarch Dr
- 2221 SW Crown Dr
- 2226 SW Crown Dr
- 2734 SW Heartland Rd
- 2303 SW Serena Place
- 2739 SW Heartland Rd
- 3141 SW Summit View Trail
- 2742 SW Heartland Rd
- 2517 SW Kenwill Ct
- 3203 SW Enoch St
- 2919 SW Arthur Dr
- 2915 SW Arthur Dr
- 2404 SW Farmstead Ct
- 2408 SW Farmstead
- 2911 SW Arthur Dr
- 2400 SW Farmstead Ct
- 2918 SW Arthur Dr
- 2914 SW Arthur Dr
- 2907 SW Arthur Dr
- 2922 SW Arthur Dr
- 2910 SW Arthur Dr
- 2926 SW Arthur Dr
- 2906 SW Arthur Dr
- 2903 SW Arthur Dr
- 2401 SW Farmstead Ct
- 2930 SW Arthur Dr
- 2405 SW Farmstead
- 2409 SW Farmstead
- 2401 SW Farmstead Ct
- 2902 SW Arthur Dr
