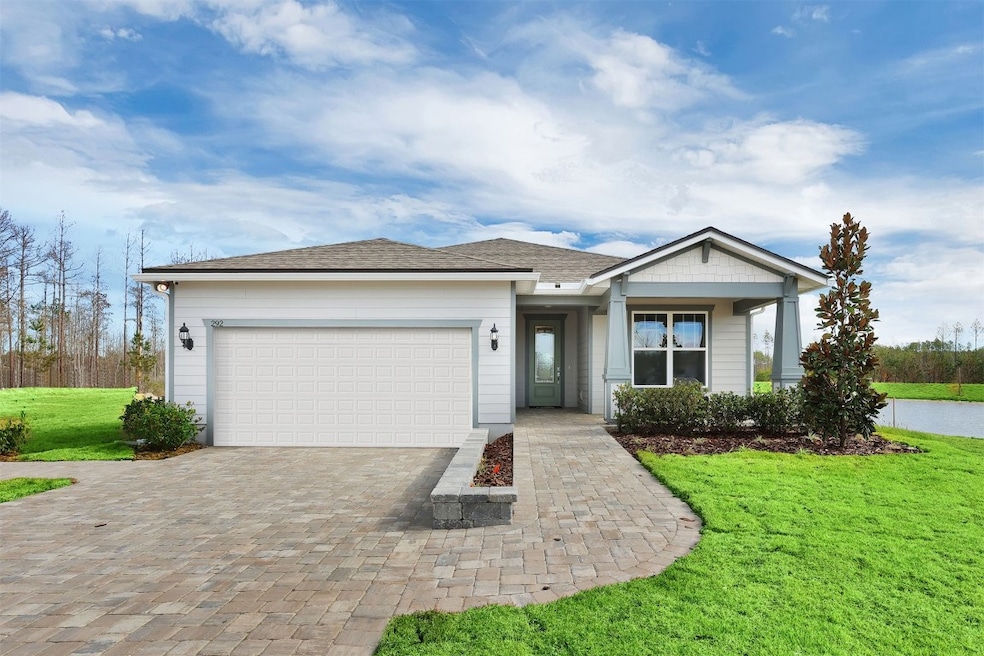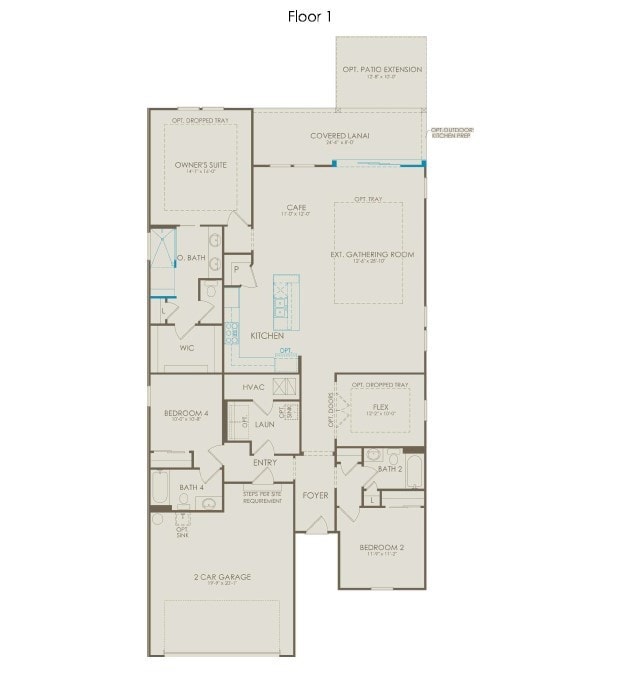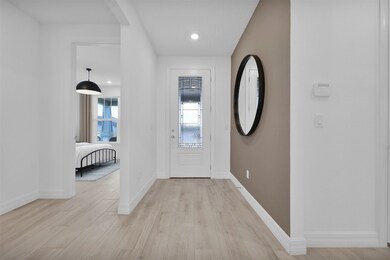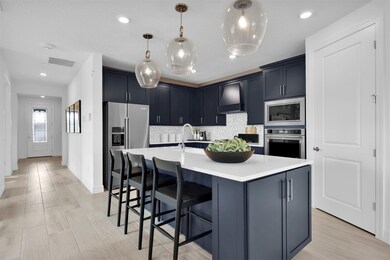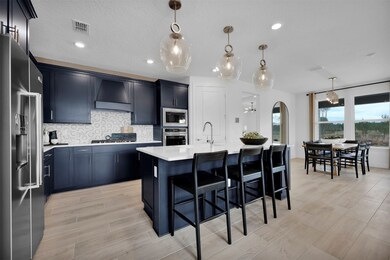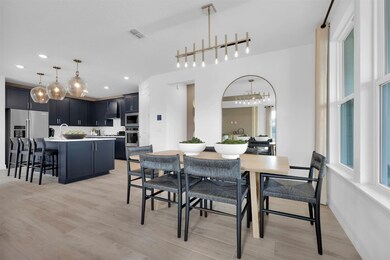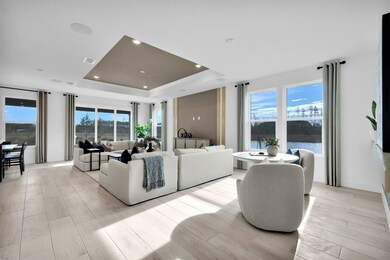
292 Hawthorn Park Cir Yulee, FL 32097
Wildlight NeighborhoodEstimated payment $3,708/month
Highlights
- New Construction
- Covered patio or porch
- Central Heating
- Yulee Elementary School Rated A-
- Cooling Available
- 2 Car Garage
About This Home
Discover the Mystique Floorplan in the heart of the highly sought-after Wildlight community—a beautifully appointed home offering 3 Bedrooms, 3 Full Bathrooms, and a versatile Flex Room perfect for a home office, gym, or guest space. Located on a premium Waterfront Homesite with pool capability, this home blends luxury, comfort, and convenience. Inside, enjoy Tile Flooring throughout, elegant Quartz Countertops, and built-in Stainless Steel Appliances. The Gourmet Kitchen shines with an upgraded Tile Backsplash, stylish Cabinetry, and a spacious layout that opens to an extended Gathering Room with a media package—ideal for entertaining or relaxing. The private Owner's Suite is a true retreat, featuring an upgraded Walk-in Shower, Dual Vanities, and a large Walk-in Closet. Experience peaceful water views and all the amenities Wildlight has to offer—nature trails, parks, shops, and more—just steps from your door. This home is move-in ready and built for the way you live.
Listing Agent
PULTE REALTY OF NORTH FLORIDA License #3418223 Listed on: 07/16/2025

Home Details
Home Type
- Single Family
Year Built
- Built in 2023 | New Construction
Lot Details
- Lot Dimensions are 51'x183'
- Property is zoned RS-1
HOA Fees
- $103 Monthly HOA Fees
Parking
- 2 Car Garage
Home Design
- Frame Construction
- Shingle Roof
Interior Spaces
- 2,149 Sq Ft Home
- 1-Story Property
Kitchen
- Microwave
- Dishwasher
- Disposal
Bedrooms and Bathrooms
- 3 Bedrooms
- 3 Full Bathrooms
Outdoor Features
- Covered patio or porch
Utilities
- Cooling Available
- Central Heating
- Heating System Uses Gas
Community Details
- Built by Pulte Homes
Listing and Financial Details
- Assessor Parcel Number 44-2N-27-1007-0034-0000
Map
Home Values in the Area
Average Home Value in this Area
Tax History
| Year | Tax Paid | Tax Assessment Tax Assessment Total Assessment is a certain percentage of the fair market value that is determined by local assessors to be the total taxable value of land and additions on the property. | Land | Improvement |
|---|---|---|---|---|
| 2024 | -- | $543,992 | $75,000 | $468,992 |
Property History
| Date | Event | Price | Change | Sq Ft Price |
|---|---|---|---|---|
| 07/11/2025 07/11/25 | For Sale | $551,690 | -- | $258 / Sq Ft |
Similar Homes in Yulee, FL
Source: Amelia Island - Nassau County Association of REALTORS®
MLS Number: 113013
APN: 44-2N-27-1007-0034-0000
- 561 Stillwater Ln
- 521 Stillwater Ln
- 592 Hawthorn Park Cir
- 275 Plum Orchard Ln
- 548 Stillwater Ln
- 540 Stillwater Ln
- 532 Stillwater Ln
- 220 Hawthorn Park Cir
- 553 Stillwater Ln
- 572 Stillwater Ln
- 564 Stillwater Ln
- 556 Stillwater Ln
- 537 Stillwater Ln
- 545 Stillwater Ln
- 442 Hawthorn Park Cir
- 333 Ecliptic Loop
- 843 Continuum Loop
- 608 Ecliptic Loop
- 201 Daydream Ave
- 125 Daydream Ave
- 549 Wildlight Ave
- 117 Redbud Ln
- 86294 Cartesian Pointe Dr
- 86550 Cartesian Pointe Dr
- 429 Wildlight Ave
- 86212 Buggy Ct
- 75163 Nassau Station Way
- 86186 Mainline Rd
- 77267 Lumber Creek Blvd
- 74700 Mills Preserve Cir
- 78125 Saddle Rock Rd
- 86185 Fortune Dr
- 86034 Aladdins Way
- 86018 Harrahs Place
- 86022 Mirage Place
- 86578 Lazy Lake Cir
- 83195 Purple Martin Dr
- 83117 Purple Martin Dr
