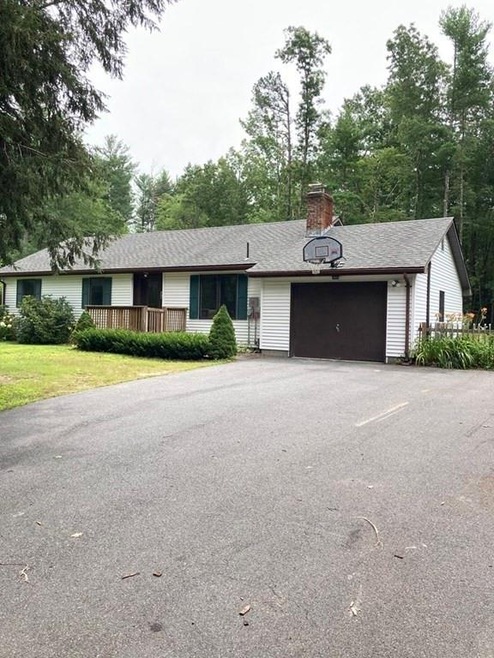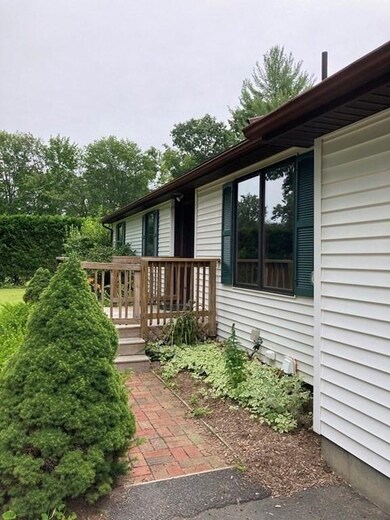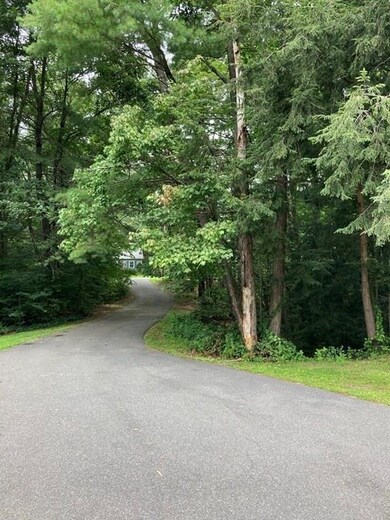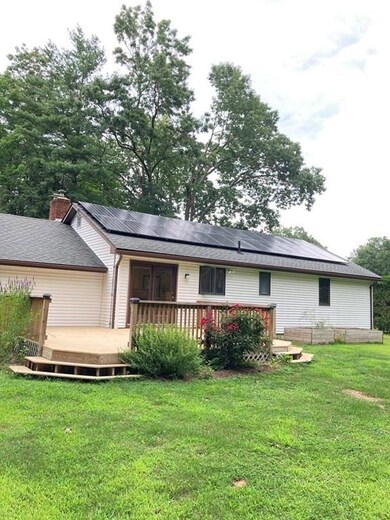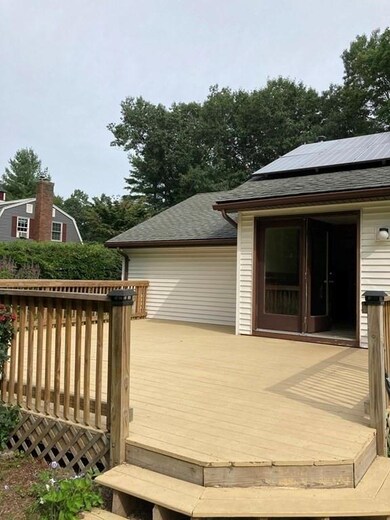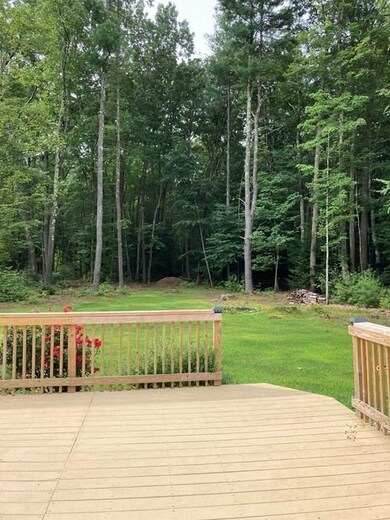
292 Loudville Rd Easthampton, MA 01027
Highlights
- 1.67 Acre Lot
- Deck
- Ranch Style House
- Fruit Trees
- Wood Burning Stove
- Wood Flooring
About This Home
As of September 2021Sitting back off the road gives this property the feeling of a vacation home. Then when you see the yard with all its fruit bearing bushes and trees, perennial and vegetable gardens, and private space you will really get that relaxed vacation feel. With Seller owned solar panels, mini split heating/air conditioning units, a GeoSpring hybrid hot water tank and a wood stove insert this is economical living. The living room has a wood floor, a fireplace and it's open to the updated kitchen which has Butcher Block counter tops, maple cabinets, an island with storage, tile back splash and a French door out to the large deck. There are 3 bedrooms all with ample closet space and an updated bath with full size stackable washer and dryer all on the main level. The basement has 3 beautifully finished rooms with a flu for a pellet stove, cabinets, counter space, a dorm frig, storage and access to the garage as well as the first floor. All rooms recently painted so move in ready.
Last Agent to Sell the Property
Paula Maak
Maak Real Estate Listed on: 08/04/2021
Home Details
Home Type
- Single Family
Est. Annual Taxes
- $4,742
Year Built
- Built in 1985 | Remodeled
Lot Details
- 1.67 Acre Lot
- Level Lot
- Fruit Trees
- Garden
Parking
- 1 Car Attached Garage
- Garage Door Opener
- Driveway
- Open Parking
- Off-Street Parking
Home Design
- Ranch Style House
- Frame Construction
- Shingle Roof
- Concrete Perimeter Foundation
Interior Spaces
- 1,144 Sq Ft Home
- Light Fixtures
- Wood Burning Stove
- French Doors
- Living Room with Fireplace
- Dining Area
- Home Office
- Bonus Room
- Home Gym
Kitchen
- Range
- Microwave
- Dishwasher
- Stainless Steel Appliances
- Kitchen Island
- Solid Surface Countertops
- Disposal
Flooring
- Wood
- Laminate
- Ceramic Tile
Bedrooms and Bathrooms
- 3 Bedrooms
- Walk-In Closet
- 1 Full Bathroom
- Bathtub with Shower
Laundry
- Dryer
- Washer
Finished Basement
- Basement Fills Entire Space Under The House
- Interior Basement Entry
- Garage Access
Eco-Friendly Details
- Heating system powered by active solar
Outdoor Features
- Deck
- Rain Gutters
- Porch
Utilities
- Ductless Heating Or Cooling System
- Pellet Stove burns compressed wood to generate heat
- Electric Baseboard Heater
- Electric Water Heater
Listing and Financial Details
- Assessor Parcel Number 3026897
Ownership History
Purchase Details
Purchase Details
Home Financials for this Owner
Home Financials are based on the most recent Mortgage that was taken out on this home.Purchase Details
Home Financials for this Owner
Home Financials are based on the most recent Mortgage that was taken out on this home.Similar Homes in Easthampton, MA
Home Values in the Area
Average Home Value in this Area
Purchase History
| Date | Type | Sale Price | Title Company |
|---|---|---|---|
| Not Resolvable | $360,000 | None Available | |
| Not Resolvable | $238,000 | -- | |
| Deed | $195,000 | -- |
Mortgage History
| Date | Status | Loan Amount | Loan Type |
|---|---|---|---|
| Previous Owner | $190,400 | New Conventional | |
| Previous Owner | $110,000 | No Value Available | |
| Previous Owner | $16,200 | No Value Available | |
| Previous Owner | $177,000 | No Value Available | |
| Previous Owner | $175,500 | Purchase Money Mortgage |
Property History
| Date | Event | Price | Change | Sq Ft Price |
|---|---|---|---|---|
| 09/17/2021 09/17/21 | Sold | $360,000 | +2.9% | $315 / Sq Ft |
| 08/09/2021 08/09/21 | Pending | -- | -- | -- |
| 08/04/2021 08/04/21 | For Sale | $349,900 | +47.0% | $306 / Sq Ft |
| 01/29/2016 01/29/16 | Sold | $238,000 | -1.7% | $208 / Sq Ft |
| 01/27/2016 01/27/16 | Pending | -- | -- | -- |
| 11/10/2015 11/10/15 | For Sale | $242,000 | -- | $212 / Sq Ft |
Tax History Compared to Growth
Tax History
| Year | Tax Paid | Tax Assessment Tax Assessment Total Assessment is a certain percentage of the fair market value that is determined by local assessors to be the total taxable value of land and additions on the property. | Land | Improvement |
|---|---|---|---|---|
| 2025 | $5,219 | $381,800 | $139,100 | $242,700 |
| 2024 | $5,036 | $371,400 | $135,000 | $236,400 |
| 2023 | $3,844 | $262,400 | $107,400 | $155,000 |
| 2022 | $4,337 | $262,400 | $107,400 | $155,000 |
| 2021 | $4,980 | $270,300 | $107,400 | $162,900 |
| 2020 | $4,660 | $262,400 | $107,400 | $155,000 |
| 2019 | $3,911 | $253,000 | $107,400 | $145,600 |
| 2018 | $3,747 | $234,200 | $101,100 | $133,100 |
| 2017 | $3,584 | $221,100 | $97,200 | $123,900 |
| 2016 | $3,447 | $221,100 | $97,200 | $123,900 |
| 2015 | $3,350 | $221,100 | $97,200 | $123,900 |
Agents Affiliated with this Home
-
P
Seller's Agent in 2021
Paula Maak
Maak Real Estate
(413) 531-0408
-
Jill Vincent-Lapan

Buyer's Agent in 2021
Jill Vincent-Lapan
Canon Real Estate, Inc.
(413) 695-3732
49 in this area
156 Total Sales
-
Kimberly Goggins

Seller's Agent in 2016
Kimberly Goggins
5 College REALTORS® Northampton
(413) 575-1597
4 in this area
74 Total Sales
Map
Source: MLS Property Information Network (MLS PIN)
MLS Number: 72876402
APN: EHAM-000120-000008
- 282 Loudville Rd Unit 1
- 315 Southampton Rd
- 44 Carillon Cir
- 0 Glendale Rd
- 130 Woods Rd
- 98 Park Hill Rd
- 1010 Ryan Rd
- 16 Pomeroy Meadow Rd
- 143 West St
- 6 Hannum Brook Dr
- 5 Golden Cir
- 73 Glendale St
- 359 Main St Unit 6B
- 385 Main St
- 223 Main Rd
- 155 Edwards Rd
- 48 Cahillane Terrace
- 38 College Hwy
- 23 Wolcott Rd
- 50 Pomeroy Meadow Rd Unit B
