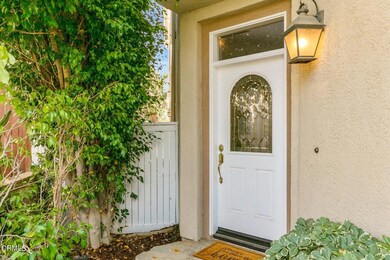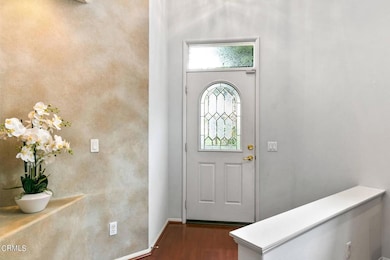
2920 Arbella Ln Thousand Oaks, CA 91362
Estimated Value: $1,344,000 - $1,425,000
Highlights
- Heated In Ground Pool
- Primary Bedroom Suite
- Mountain View
- Lang Ranch Rated A
- Gated Community
- Wood Flooring
About This Home
As of October 2022Welcome to this beautiful single-family home in the Eagle Ridge gated community! This stunning home offers 4 bedrooms, 3 full bathrooms, a versatile loft for game night, movie watching or a peaceful study to enjoy your favorite afternoon read. Equipped with an upstairs laundry room, 3-car garage, plantation shutters, granite counters, and a freshly landscaped front and back yard. The open kitchen has a center island, built-in desk, a large walk-in pantry, and plenty of counter space for preparing your favorite meal. The open kitchen is adjacent to the family room furnished with a cozy fireplace and built-in shelving/entertainment center. Step into the backyard and appreciate the built-in BBQ, offering an ideal setting for entertaining or al fresco dining. There is a full bedroom and bathroom downstairs ideal for a guest room, office, or both! The spacious upstairs primary suite has a double door entry, vaulted ceiling and exquisite views of the mountains and pool/spa. The en-suite offers natural light, dual vanities, a large soaking tub, separate shower and enclosed water closet, and spacious walk in closet. There are two additional bedrooms which share a nicely appointed bathroom with dual sinks and a private bathing area. Eagle Ridge offers amenities such as a pool, spa, playground, picnic area and easy access to parks, biking and hiking trails and award-winning schools. This home is a true gem and waiting for you. Schedule your showing today!
Last Agent to Sell the Property
Keller Williams West Ventura County License #01979654 Listed on: 09/10/2022

Home Details
Home Type
- Single Family
Est. Annual Taxes
- $14,213
Year Built
- Built in 2001
Lot Details
- 2,734 Sq Ft Lot
- Fenced
- Sprinkler System
- Back and Front Yard
HOA Fees
- $195 Monthly HOA Fees
Parking
- 3 Car Attached Garage
- Parking Available
- On-Street Parking
Property Views
- Mountain
- Pool
Home Design
- Slab Foundation
- Concrete Roof
- Stucco
Interior Spaces
- 2,734 Sq Ft Home
- 2-Story Property
- Gas Fireplace
- French Doors
- Family Room Off Kitchen
- Living Room
- Dining Room
- Loft
Kitchen
- Open to Family Room
- Eat-In Kitchen
- Walk-In Pantry
- Gas Oven
- Gas Cooktop
- Microwave
- Water Line To Refrigerator
- Dishwasher
- Kitchen Island
- Granite Countertops
- Built-In Trash or Recycling Cabinet
Flooring
- Wood
- Carpet
- Stone
Bedrooms and Bathrooms
- 4 Bedrooms | 1 Main Level Bedroom
- Primary Bedroom Suite
- Walk-In Closet
- 3 Full Bathrooms
- Tile Bathroom Countertop
- Makeup or Vanity Space
- Dual Sinks
- Bathtub with Shower
- Separate Shower
- Exhaust Fan In Bathroom
- Linen Closet In Bathroom
- Closet In Bathroom
Laundry
- Laundry Room
- Laundry on upper level
- Dryer
- Washer
Pool
- Heated In Ground Pool
- Heated Spa
- In Ground Spa
- Fence Around Pool
Outdoor Features
- Concrete Porch or Patio
- Outdoor Grill
- Rain Gutters
Utilities
- Central Heating and Cooling System
- Water Heater
Listing and Financial Details
- Tax Tract Number 75
- Assessor Parcel Number 5710160765
Community Details
Overview
- Eagleridge Association, Phone Number (818) 907-6622
- Eagleridge 612 Subdivision
- Maintained Community
Recreation
- Community Playground
- Community Pool
- Community Spa
- Park
- Hiking Trails
- Bike Trail
Security
- Gated Community
Ownership History
Purchase Details
Home Financials for this Owner
Home Financials are based on the most recent Mortgage that was taken out on this home.Purchase Details
Home Financials for this Owner
Home Financials are based on the most recent Mortgage that was taken out on this home.Purchase Details
Home Financials for this Owner
Home Financials are based on the most recent Mortgage that was taken out on this home.Purchase Details
Home Financials for this Owner
Home Financials are based on the most recent Mortgage that was taken out on this home.Purchase Details
Home Financials for this Owner
Home Financials are based on the most recent Mortgage that was taken out on this home.Purchase Details
Home Financials for this Owner
Home Financials are based on the most recent Mortgage that was taken out on this home.Purchase Details
Home Financials for this Owner
Home Financials are based on the most recent Mortgage that was taken out on this home.Purchase Details
Home Financials for this Owner
Home Financials are based on the most recent Mortgage that was taken out on this home.Purchase Details
Home Financials for this Owner
Home Financials are based on the most recent Mortgage that was taken out on this home.Similar Homes in the area
Home Values in the Area
Average Home Value in this Area
Purchase History
| Date | Buyer | Sale Price | Title Company |
|---|---|---|---|
| Andrews Medhat M | $1,270,000 | Chicago Title | |
| Yamashita Thomas D | -- | North American Title Company | |
| Yamashita Thomas D | $939,000 | Stewart Title Guaranty Co | |
| Yamashita Thomas D | -- | Stewart Title Of Ca Inc | |
| Sirva Relocation Credit Llc | -- | Stewart Title Guaranty Co | |
| Cassel Patricia A | $1,012,000 | Lawyers Title Co | |
| Claassen Peter J | $753,500 | Lawyers Title Company | |
| Kroker Doug | -- | Fidelity National Title Co | |
| Kroker Doug | $530,000 | Chicago Title Co |
Mortgage History
| Date | Status | Borrower | Loan Amount |
|---|---|---|---|
| Open | Andrews Medhat M | $1,105,000 | |
| Closed | Andrews Medhat M | $89,000 | |
| Closed | Andrews Medhat M | $851,000 | |
| Previous Owner | Yamashita Thomas D | $353,800 | |
| Previous Owner | Yamashita Thomas D | $416,500 | |
| Previous Owner | Yamashita Thomas D | $417,000 | |
| Previous Owner | Cassel Patricia A | $767,000 | |
| Previous Owner | Claassen Peter J | $54,000 | |
| Previous Owner | Claassen Peter J | $602,480 | |
| Previous Owner | Kroker Doug | $420,000 | |
| Previous Owner | Kroker Doug | $423,000 | |
| Previous Owner | Kroker Doug | $423,900 | |
| Closed | Andrews Medhat M | $291,000 |
Property History
| Date | Event | Price | Change | Sq Ft Price |
|---|---|---|---|---|
| 10/18/2022 10/18/22 | Sold | $1,270,000 | -1.9% | $465 / Sq Ft |
| 10/07/2022 10/07/22 | Pending | -- | -- | -- |
| 09/10/2022 09/10/22 | For Sale | $1,295,000 | -- | $474 / Sq Ft |
Tax History Compared to Growth
Tax History
| Year | Tax Paid | Tax Assessment Tax Assessment Total Assessment is a certain percentage of the fair market value that is determined by local assessors to be the total taxable value of land and additions on the property. | Land | Improvement |
|---|---|---|---|---|
| 2024 | $14,213 | $1,295,400 | $842,010 | $453,390 |
| 2023 | $13,826 | $1,270,000 | $825,500 | $444,500 |
| 2022 | $11,638 | $1,066,000 | $693,000 | $373,000 |
| 2021 | $10,365 | $943,000 | $614,000 | $329,000 |
| 2020 | $9,809 | $927,000 | $604,000 | $323,000 |
| 2019 | $9,665 | $920,000 | $599,000 | $321,000 |
| 2018 | $9,657 | $920,000 | $599,000 | $321,000 |
| 2017 | $9,052 | $862,000 | $561,000 | $301,000 |
| 2016 | $8,891 | $838,000 | $545,000 | $293,000 |
| 2015 | $8,394 | $793,000 | $516,000 | $277,000 |
| 2014 | $8,794 | $827,000 | $538,000 | $289,000 |
Agents Affiliated with this Home
-
Meggie Hawthorne

Seller's Agent in 2022
Meggie Hawthorne
Keller Williams West Ventura County
(805) 212-9336
3 in this area
72 Total Sales
-
Kelly Park

Seller Co-Listing Agent in 2022
Kelly Park
Keller Williams West Ventura County
(805) 402-6188
3 in this area
11 Total Sales
-
Jose Luis Uribe
J
Buyer's Agent in 2022
Jose Luis Uribe
RE/MAX
(805) 208-1726
1 in this area
10 Total Sales
Map
Source: Ventura County Regional Data Share
MLS Number: V1-14752
APN: 571-0-160-765
- 2874 Venezia Ln
- 2857 Limestone Dr Unit 20
- 2889 Capella Way Unit 3
- 3109 La Casa Ct
- 3188 Eaglewood Ave
- 3127 La Casa Ct
- 2787 Stonecutter St Unit 56
- 3034 Heavenly Ridge St
- 3179 Arianna Ln Unit 82
- 3211 Cove Creek Ct
- 3063 Espana Ln
- 3194 Sunset Hills Blvd
- 2594 Oak Valley Ln
- 2746 Autumn Ridge Dr
- 2425 Haymarket St
- 2463 Springbrook St
- 3269 Morning Ridge Ave
- 2512 Kensington Ave
- 2920 Arbella Ln
- 2926 Arbella Ln
- 2914 Arbella Ln
- 2932 Arbella Ln
- 2908 Arbella Ln
- 2911 Eagles Claw Ave Unit 199
- 2938 Arbella Ln
- 2902 Arbella Ln
- 2917 Arbella Ln Unit 132
- 2917 Eagles Claw Ave
- 2905 Arbella Ln
- 2923 Arbella Ln
- 2944 Arbella Ln Unit 197
- 2929 Arbella Ln Unit 134
- 2899 Arbella Ln
- 2896 Arbella Ln
- 2893 Arbella Ln Unit 129
- 2890 Arbella Ln
- 2969 Eagles Claw Ave Unit 135
- 2887 Arbella Ln






