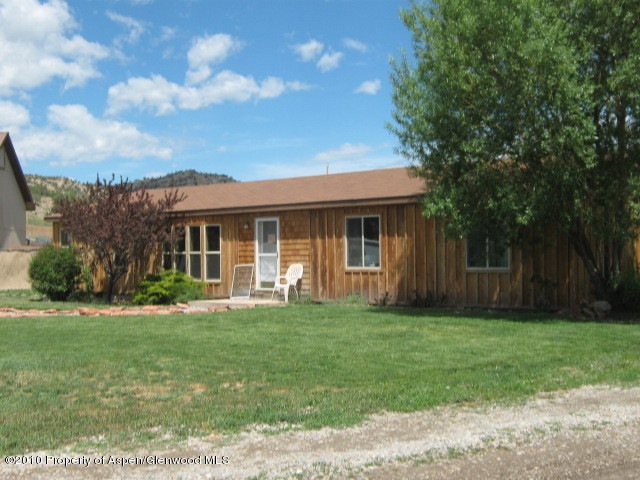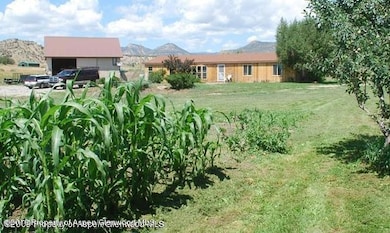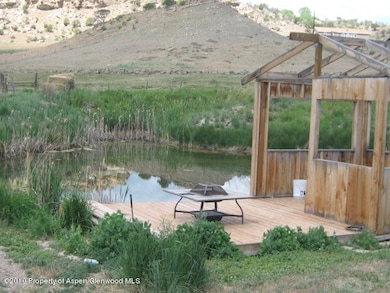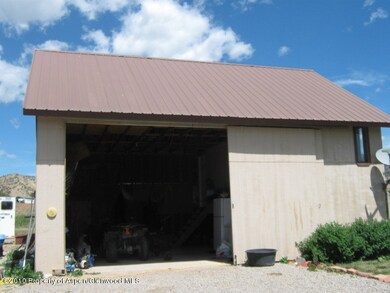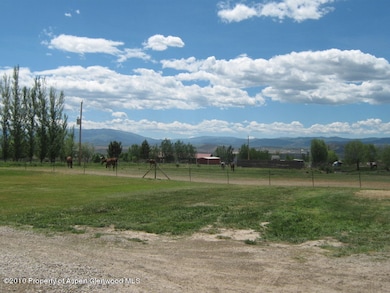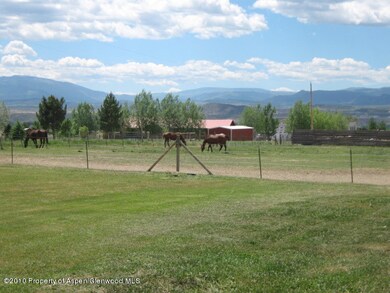
Estimated Value: $568,000 - $634,476
Highlights
- Barn
- Green Building
- Evaporated cooling system
- Horse Property
- Lake, Pond or Stream
- Views
About This Home
As of March 2012BRING YOUR HORSES AND ALL YOUR TOYS. LOTS OF WATER, 20 ACRE FEET OF SILT PROJECT, 1 ACRE FOOT OF WDWCD AND A WELL THAT PRODUCES OVER 15 GPM AND A POND. HUGE BARN/GARAGE WITH AN OFFICE AND VIEWS TO DIE FOR. THIS 4BR, 2 BATH HOME ON ACRES WILL NOT LAST LONG. CALL TODAY FOR A PRIVATE SHOWING.
Last Agent to Sell the Property
Andy Stanczak
Advantage Real Estate License #Whether Your Buying Or Sell Get The Advantage! Listed on: 01/06/2011
Last Buyer's Agent
Andy Stanczak
Advantage Real Estate License #Whether Your Buying Or Sell Get The Advantage! Listed on: 01/06/2011
Property Details
Home Type
- Mobile/Manufactured
Est. Annual Taxes
- $901
Year Built
- Built in 1995
Lot Details
- 10 Acre Lot
- South Facing Home
- Southern Exposure
- Fenced
- Sprinkler System
- Landscaped with Trees
- Property is in good condition
Parking
- 3 Car Garage
Home Design
- Composition Roof
- Composition Shingle Roof
- Stucco Exterior
Interior Spaces
- 1,760 Sq Ft Home
- 1-Story Property
- Ceiling Fan
- Window Treatments
- Property Views
Kitchen
- Range
- Dishwasher
Bedrooms and Bathrooms
- 4 Bedrooms
- 2 Full Bathrooms
Laundry
- Laundry Room
- Dryer
- Washer
Outdoor Features
- Lake, Pond or Stream
- Horse Property
- Patio
- Outbuilding
Utilities
- Evaporated cooling system
- Forced Air Heating System
- Propane
- Water Rights
- Well
- Cable TV Available
Additional Features
- Green Building
- Mineral Rights Excluded
- Barn
Community Details
- Antlers Orchard Subdivision, Hud Floorplan
Listing and Financial Details
- HUD Owned
- Short Sale
- Assessor Parcel Number 212732400238
Ownership History
Purchase Details
Home Financials for this Owner
Home Financials are based on the most recent Mortgage that was taken out on this home.Purchase Details
Home Financials for this Owner
Home Financials are based on the most recent Mortgage that was taken out on this home.Purchase Details
Purchase Details
Home Financials for this Owner
Home Financials are based on the most recent Mortgage that was taken out on this home.Purchase Details
Similar Homes in Rifle, CO
Home Values in the Area
Average Home Value in this Area
Purchase History
| Date | Buyer | Sale Price | Title Company |
|---|---|---|---|
| Smith Robert K | $174,400 | Stewart Title | |
| Carroll Richard | $335,000 | Commonwealth | |
| Kotlarchyk Karen M | -- | -- | |
| Monteleone Karen M | -- | Stewart Title | |
| -- | $50,000 | -- |
Mortgage History
| Date | Status | Borrower | Loan Amount |
|---|---|---|---|
| Open | Smith Robert K | $139,520 | |
| Previous Owner | Carroll Richard | $343,200 | |
| Previous Owner | Carroll Richard | $301,500 | |
| Previous Owner | Monteleone Karen M | $225,120 | |
| Previous Owner | Monteleone Karen M | $227,200 |
Property History
| Date | Event | Price | Change | Sq Ft Price |
|---|---|---|---|---|
| 03/16/2012 03/16/12 | Sold | $174,500 | -50.1% | $99 / Sq Ft |
| 09/15/2011 09/15/11 | Pending | -- | -- | -- |
| 01/06/2011 01/06/11 | For Sale | $349,900 | -- | $199 / Sq Ft |
Tax History Compared to Growth
Tax History
| Year | Tax Paid | Tax Assessment Tax Assessment Total Assessment is a certain percentage of the fair market value that is determined by local assessors to be the total taxable value of land and additions on the property. | Land | Improvement |
|---|---|---|---|---|
| 2024 | $2,560 | $33,540 | $13,580 | $19,960 |
| 2023 | $2,560 | $33,540 | $13,580 | $19,960 |
| 2022 | $2,566 | $28,800 | $11,120 | $17,680 |
| 2021 | $2,868 | $29,630 | $11,440 | $18,190 |
| 2020 | $2,500 | $27,920 | $9,650 | $18,270 |
| 2019 | $2,391 | $27,920 | $9,650 | $18,270 |
| 2018 | $2,217 | $25,210 | $8,640 | $16,570 |
| 2017 | $2,045 | $25,210 | $8,640 | $16,570 |
| 2016 | $1,577 | $19,750 | $7,960 | $11,790 |
| 2015 | $1,397 | $19,750 | $7,960 | $11,790 |
| 2014 | $1,251 | $16,520 | $7,400 | $9,120 |
Agents Affiliated with this Home
-
A
Seller's Agent in 2012
Andy Stanczak
Advantage Real Estate
Map
Source: Aspen Glenwood MLS
MLS Number: 116724
APN: R210928
- TBD County Road 233
- 223 County Road 317 Unit Tract 12
- 223 County Road 317 Unit Tract 11
- 223 County Road 317 Unit Tract 5
- 1981 County Road 210
- 164 Booms Place
- 1175 Jewell Ln
- 449 County Road 223
- Tbd 233 County Rd
- Tract 3 Scutter Ln
- 566 Latham Ranch Rd
- 325 Highway 325
- 48 County Road 260
- 30412 Highway 6 Unit 24
- 227 N Meadow Dr
- 5B Jewell Lane Tbd
- Phase 1B Tbd Creekside Dr
- 102 Creekside Dr
- 279 216 County Rd
- 279 County Road 216
- 2920 Cr-233
- 2920 County Road 233
- 2920 County Road 233
- 3070 County Road 233
- 2900 County Road 233
- 2880 County Road 233
- 2898 County Road 233
- 01 Silt Mesa Rd
- 2801 County Road 233
- 3171 County Road 233
- 2899 County Road 233
- 3143 County Road 233
- 2770 Cr-233
- 3181 County Road 233
- 156 Cindys Way
- 3231 County Road 233
- 2770 County Road 233
- 130 Swiss Ln
- 2910 County Road 233
- 2601 County Road 233
