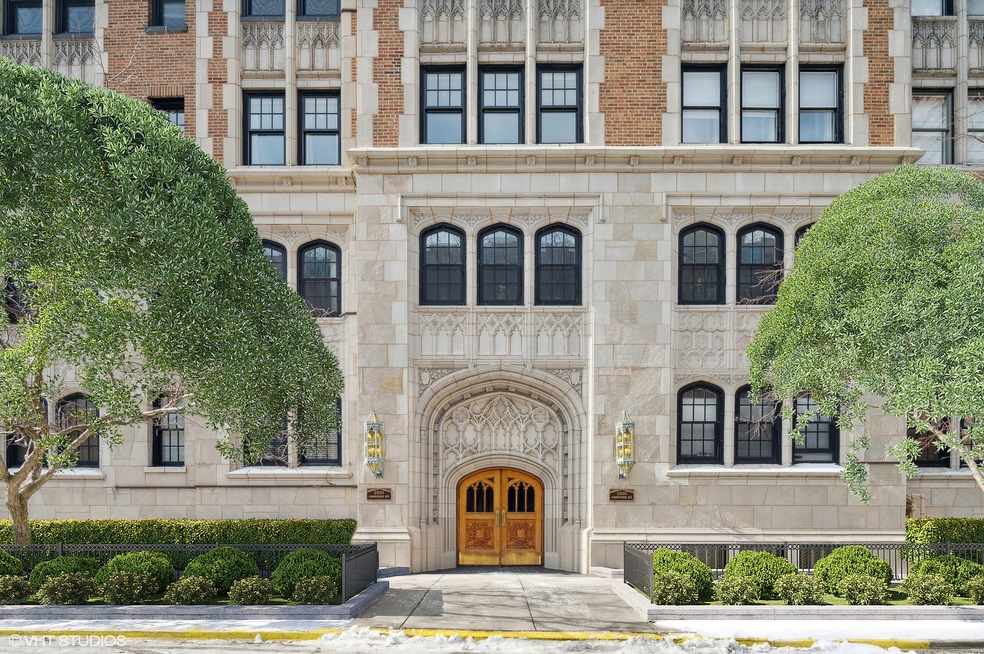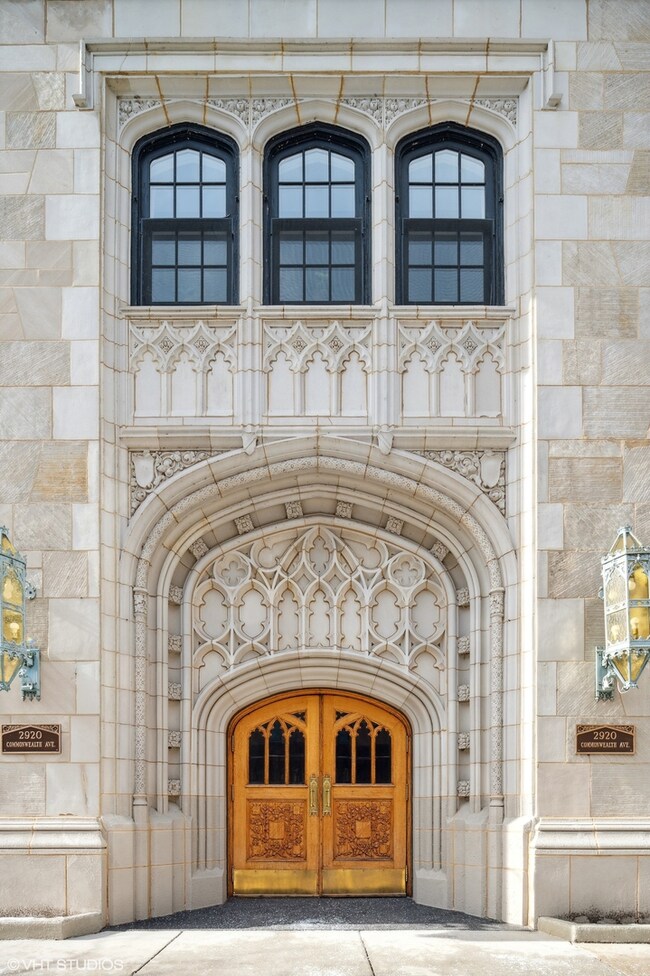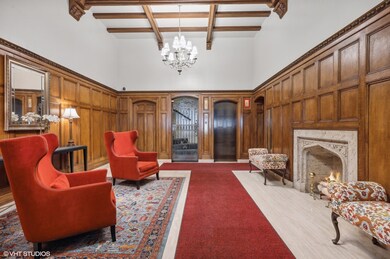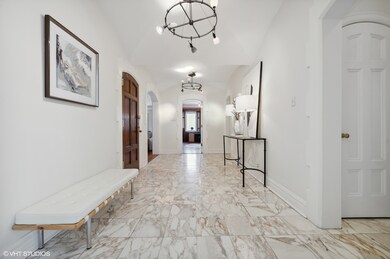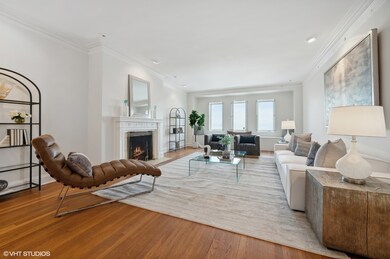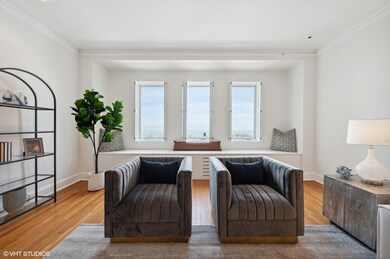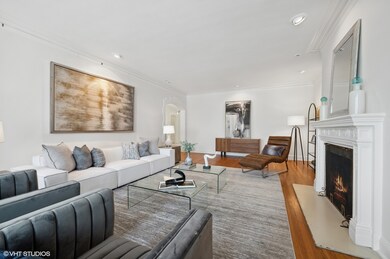
2920 N Commonwealth Ave Unit 12 Chicago, IL 60657
Lakeview East NeighborhoodEstimated Value: $682,000 - $945,000
Highlights
- Water Views
- Rooftop Deck
- Whirlpool Bathtub
- Nettelhorst Elementary School Rated A-
- Wood Flooring
- Wine Refrigerator
About This Home
As of September 2023Remarkable and rarely available "A Tier" 4BD/3BA high-floor 3000 sq ft condo with central air in a classic vintage elevator building with stunning lake views. An inviting, grand marble foyer, with arched doorways, leads into the separate living and dining rooms. The spacious living room features hardwood flooring and a decorative fireplace. The recently renovated open kitchen features top-of-the-line SS appliances, a breakfast island, quartzite countertops, and an abundance of cabinets in addition to a separate butler's pantry with beverage refrigerator. This stunning, open kitchen extends into a light-filled family room with built-in bookshelves. The separate spacious dining room with attractive shutters easily accommodates any shaped table for entertaining. The Main Suite offers lake views with gorgeous sunrises, and en-suite bathroom with a walk-in shower and whirlpool tub. The beautiful office also overlooks the lake with a built-in desk and extensive cabinetry which can also be used as a bedroom. Large 2nd bedroom with dual entry bathroom and recently refinished floors. Washer and dryer in unit. Impeccably maintained and extremely quiet building. Building amenities include a beautiful lobby entry, sun deck with a grill, large storage closet per unit, bike room, mail room, trash collected 2 times a day, a live-in building engineer, indoor, in-building, rental parking and additional available rental parking steps away. Fantastic Lake View location within the Nettlehorst District boundaries. Lake, bike path, golf course and tennis courts five-minute walk and close proximity to restaurants, grocery stores and much more!
Last Buyer's Agent
@properties Christie's International Real Estate License #475119389

Property Details
Home Type
- Condominium
Est. Annual Taxes
- $18,099
Year Built
- Built in 1929 | Remodeled in 2018
Lot Details
- 8,494
HOA Fees
- $1,952 Monthly HOA Fees
Parking
- 1 Car Attached Garage
- Leased Parking
Home Design
- Brick Exterior Construction
Interior Spaces
- 3,000 Sq Ft Home
- Built-In Features
- Bookcases
- Dry Bar
- Blinds
- Entrance Foyer
- Family Room
- Living Room with Fireplace
- Formal Dining Room
- Storage
- Wood Flooring
- Water Views
- Intercom
Kitchen
- Built-In Oven
- Range with Range Hood
- Microwave
- High End Refrigerator
- Dishwasher
- Wine Refrigerator
- Stainless Steel Appliances
Bedrooms and Bathrooms
- 4 Bedrooms
- 4 Potential Bedrooms
- Walk-In Closet
- 3 Full Bathrooms
- Whirlpool Bathtub
- Separate Shower
Laundry
- Laundry Room
- Dryer
- Washer
Outdoor Features
- Rooftop Deck
Schools
- Nettelhorst Elementary School
Utilities
- Central Air
- Radiator
- Heating System Uses Steam
Listing and Financial Details
- Senior Tax Exemptions
- Homeowner Tax Exemptions
Community Details
Overview
- Association fees include heat, water, insurance, exterior maintenance, lawn care, scavenger, snow removal
- 24 Units
- Andy Monk Association, Phone Number (773) 975-7234
- Property managed by Kass Management
- 13-Story Property
Amenities
- Sundeck
- Common Area
- Elevator
- Service Elevator
- Community Storage Space
Recreation
- Park
- Bike Trail
Pet Policy
- Limit on the number of pets
- Dogs and Cats Allowed
Security
- Resident Manager or Management On Site
- Carbon Monoxide Detectors
Ownership History
Purchase Details
Home Financials for this Owner
Home Financials are based on the most recent Mortgage that was taken out on this home.Purchase Details
Purchase Details
Home Financials for this Owner
Home Financials are based on the most recent Mortgage that was taken out on this home.Similar Homes in Chicago, IL
Home Values in the Area
Average Home Value in this Area
Purchase History
| Date | Buyer | Sale Price | Title Company |
|---|---|---|---|
| Norusis Maria J | $775,000 | None Available | |
| Woodard Ivanovich Peter | $950,000 | First American Title | |
| Hubbard James A | $450,000 | -- |
Mortgage History
| Date | Status | Borrower | Loan Amount |
|---|---|---|---|
| Previous Owner | Ivanovich Peter | $250,700 | |
| Previous Owner | Ivanovich Peter | $250,000 | |
| Previous Owner | Hubbard James A | $420,000 | |
| Previous Owner | Hubbard James A | $200,000 | |
| Previous Owner | Hubbard James A | $320,000 |
Property History
| Date | Event | Price | Change | Sq Ft Price |
|---|---|---|---|---|
| 09/22/2023 09/22/23 | Sold | $875,000 | -2.7% | $292 / Sq Ft |
| 08/06/2023 08/06/23 | Pending | -- | -- | -- |
| 08/02/2023 08/02/23 | For Sale | $899,000 | +16.0% | $300 / Sq Ft |
| 05/27/2015 05/27/15 | Sold | $775,000 | +0.5% | -- |
| 03/18/2015 03/18/15 | Pending | -- | -- | -- |
| 02/13/2015 02/13/15 | For Sale | $771,000 | -- | -- |
Tax History Compared to Growth
Tax History
| Year | Tax Paid | Tax Assessment Tax Assessment Total Assessment is a certain percentage of the fair market value that is determined by local assessors to be the total taxable value of land and additions on the property. | Land | Improvement |
|---|---|---|---|---|
| 2024 | $16,042 | $77,615 | $4,241 | $73,374 |
| 2023 | $15,599 | $82,000 | $3,420 | $78,580 |
| 2022 | $15,599 | $82,000 | $3,420 | $78,580 |
| 2021 | $15,284 | $81,999 | $3,420 | $78,579 |
| 2020 | $14,961 | $72,742 | $2,257 | $70,485 |
| 2019 | $14,767 | $79,672 | $2,257 | $77,415 |
| 2018 | $14,516 | $79,672 | $2,257 | $77,415 |
| 2017 | $9,469 | $50,063 | $1,983 | $48,080 |
| 2016 | $9,170 | $50,063 | $1,983 | $48,080 |
| 2015 | $9,174 | $50,063 | $1,983 | $48,080 |
| 2014 | $10,617 | $61,624 | $1,624 | $60,000 |
| 2013 | $11,195 | $66,061 | $1,624 | $64,437 |
Agents Affiliated with this Home
-
Cynthia Sodolski

Seller's Agent in 2023
Cynthia Sodolski
Compass
(773) 450-0820
11 in this area
205 Total Sales
-
Leslie Glazier

Buyer's Agent in 2023
Leslie Glazier
@ Properties
(312) 208-3444
24 in this area
189 Total Sales
-
Susan Lawrence

Seller's Agent in 2015
Susan Lawrence
@ Properties
(773) 334-7740
6 in this area
45 Total Sales
-
Jeanine Wheeler

Buyer's Agent in 2015
Jeanine Wheeler
@ Properties
(312) 961-7783
10 in this area
74 Total Sales
Map
Source: Midwest Real Estate Data (MRED)
MLS Number: 11848908
APN: 14-28-204-008-1023
- 2912 N Commonwealth Ave Unit 10
- 2909 N Sheridan Rd Unit 1408
- 2909 N Sheridan Rd Unit 1606
- 2909 N Sheridan Rd Unit 1204
- 2909 N Sheridan Rd Unit 104
- 2909 N Sheridan Rd Unit 1902
- 2910 N Commonwealth Ave Unit 3
- 325 W Wellington Ave
- 2930 N Sheridan Rd Unit 1008
- 2930 N Sheridan Rd Unit 1512
- 2930 N Sheridan Rd Unit 1003
- 2970 N Lake Shore Dr Unit 7D
- 431 W Oakdale Ave Unit 3A
- 431 W Oakdale Ave Unit 1C
- 419 W Wellington Ave Unit 1
- 435 W Oakdale Ave Unit 2B
- 339 W Barry Ave Unit 16B
- 345 W Barry Ave Unit 8
- 3033 N Sheridan Rd Unit 1105
- 3033 N Sheridan Rd Unit 1206
- 2920 N Commonwealth Ave Unit 9
- 2920 N Commonwealth Ave Unit 10
- 2920 N Commonwealth Ave Unit 5
- 2920 N Commonwealth Ave Unit 6
- 2920 N Commonwealth Ave Unit 13
- 2920 N Commonwealth Ave Unit 11
- 2920 N Commonwealth Ave Unit 3
- 2920 N Commonwealth Ave Unit 9
- 2920 N Commonwealth Ave Unit 11
- 2920 N Commonwealth Ave Unit 8
- 2920 N Commonwealth Ave Unit 2
- 2920 N Commonwealth Ave Unit 4
- 2920 N Commonwealth Ave Unit 4
- 2920 N Commonwealth Ave Unit 12
- 2920 N Commonwealth Ave Unit 12
- 2920 N Commonwealth Ave Unit 5
- 2920 N Commonwealth Ave Unit 3
- 2920 N Commonwealth Ave Unit 7
- 2920 N Commonwealth Ave Unit 13
- 2920 N Commonwealth Ave Unit 10
