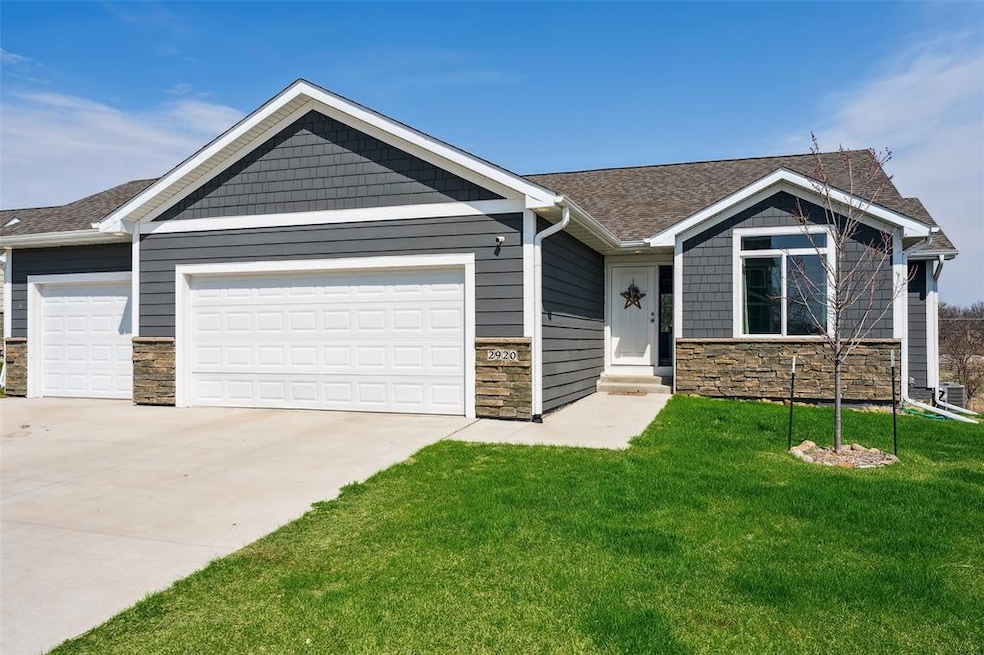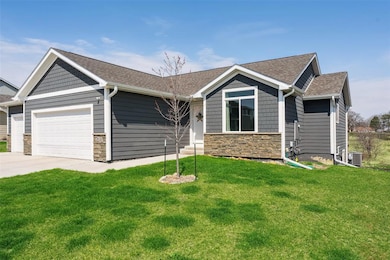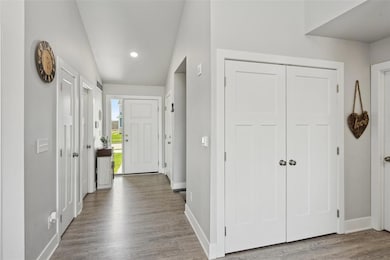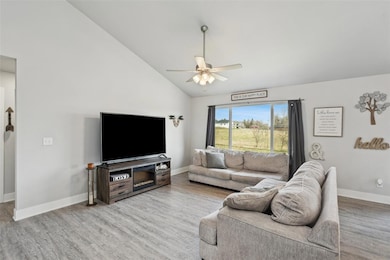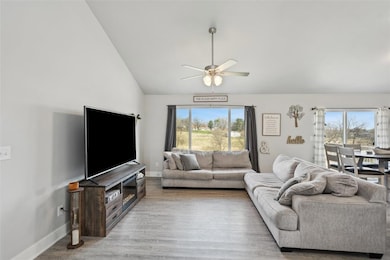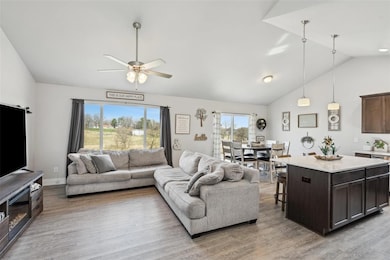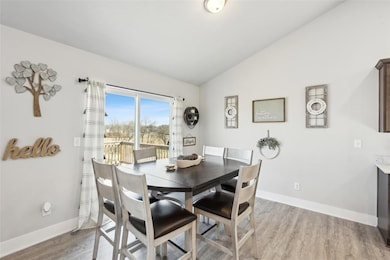2920 Prairieside Place Norwalk, IA 50211
Estimated payment $2,170/month
Highlights
- Deck
- Ranch Style House
- Tile Flooring
- Pond
- Home Security System
- Forced Air Heating and Cooling System
About This Home
Looking for a new build without the hassle and wait? This 3 bed, 2 bath, ranch has a beautiful open concept. Located in a quiet, secluded neighborhood. Just minutes from schools, parks, shopping, entertainment, and interstate access. You will enjoy many nights in this fully fenced backyard watching the sunset or fishing in the pond. This home has an acreage feel without the maintenance! Walkout basement, with partial finish. There is ample space downstairs, 2 rooms already finished that could be used as 4th and 5th bedroom, office space, playroom, etc. Added bonus, it's already plumbed for a 3rd bath. This layout is very functional with a great sized living room and storage. You will also benefit from a tax abatement for 5 years. Norwalk has discontinued their abatement, so take advantage now. This home is waiting for you, schedule your showing today!
Home Details
Home Type
- Single Family
Est. Annual Taxes
- $2,022
Year Built
- Built in 2022
Lot Details
- 9,000 Sq Ft Lot
- Property is Fully Fenced
- Chain Link Fence
HOA Fees
- $8 Monthly HOA Fees
Home Design
- Ranch Style House
- Asphalt Shingled Roof
Interior Spaces
- 1,311 Sq Ft Home
- Drapes & Rods
- Family Room Downstairs
- Dining Area
- Walk-Out Basement
Kitchen
- Stove
- Microwave
- Dishwasher
Flooring
- Carpet
- Tile
Bedrooms and Bathrooms
- 3 Main Level Bedrooms
- 2 Full Bathrooms
Laundry
- Laundry on main level
- Dryer
Home Security
- Home Security System
- Fire and Smoke Detector
Parking
- 3 Car Attached Garage
- Driveway
Outdoor Features
- Pond
- Deck
Utilities
- Forced Air Heating and Cooling System
Community Details
- Prairieside Association
- Built by Signature
Listing and Financial Details
- Assessor Parcel Number 63167020050
Map
Home Values in the Area
Average Home Value in this Area
Tax History
| Year | Tax Paid | Tax Assessment Tax Assessment Total Assessment is a certain percentage of the fair market value that is determined by local assessors to be the total taxable value of land and additions on the property. | Land | Improvement |
|---|---|---|---|---|
| 2025 | $3,822 | $332,200 | $69,000 | $263,200 |
| 2024 | $2,022 | $283,700 | $48,300 | $235,400 |
| 2023 | -- | $117,900 | $48,300 | $69,600 |
Property History
| Date | Event | Price | List to Sale | Price per Sq Ft | Prior Sale |
|---|---|---|---|---|---|
| 07/11/2025 07/11/25 | Price Changed | $377,400 | -0.7% | $288 / Sq Ft | |
| 06/25/2025 06/25/25 | Price Changed | $379,900 | -1.3% | $290 / Sq Ft | |
| 06/12/2025 06/12/25 | Price Changed | $385,000 | 0.0% | $294 / Sq Ft | |
| 06/12/2025 06/12/25 | For Sale | $385,000 | +2.7% | $294 / Sq Ft | |
| 05/06/2025 05/06/25 | Pending | -- | -- | -- | |
| 04/11/2025 04/11/25 | For Sale | $375,000 | +4.2% | $286 / Sq Ft | |
| 05/04/2023 05/04/23 | Sold | $360,000 | 0.0% | $283 / Sq Ft | View Prior Sale |
| 03/09/2023 03/09/23 | Pending | -- | -- | -- | |
| 02/10/2023 02/10/23 | Price Changed | $360,000 | -10.0% | $283 / Sq Ft | |
| 10/28/2022 10/28/22 | For Sale | $400,000 | -- | $315 / Sq Ft |
Purchase History
| Date | Type | Sale Price | Title Company |
|---|---|---|---|
| Quit Claim Deed | -- | None Listed On Document | |
| Warranty Deed | $360,000 | None Listed On Document |
Mortgage History
| Date | Status | Loan Amount | Loan Type |
|---|---|---|---|
| Previous Owner | $325,600 | FHA |
Source: Des Moines Area Association of REALTORS®
MLS Number: 715413
APN: 63167020050
- Whitfield Townhome Plan at Shadow Creek Estates
- Hickory Townhome Plan at Shadow Creek Estates
- 804 Campusside Place
- 803 Campusside Place
- 807 Campusside Place
- 805 Campusside Place
- 717 Campusside Place
- 712 Campusside Place
- 716 Campusside Place
- 713 Campusside Place
- 715 Campusside Place
- 714 Campusside Place
- 719 Campusside Place
- 710 Campusside Place
- 711 Campusside Place
- 3011 Bracken Place
- 3009 Bracken Place
- 3003 Bracken Place
- 3001 Bracken Place
- 3005 Bracken Place
- 2701 Cedar St
- 2503 Cedar St
- 1900 Cedar St
- 1212 Holly Dr
- 1113 Main St
- 2728 Yordi Dr
- 623 Wright Rd
- 817-1619 E 17th St
- 3012 Crest View Cir
- 2656 SE Fox Valley Dr
- 4521 SE Ember Ln
- 2700 Jacobin Dr
- 1107 S 44th St
- 1050 Meadow Ln
- 904 Luster Ln
- 6800-6616 SW 9th St
- 2395 Emma Ave
- 5812 SW 12th St
- 4200 Park Ave
- 4400 Park Ave
