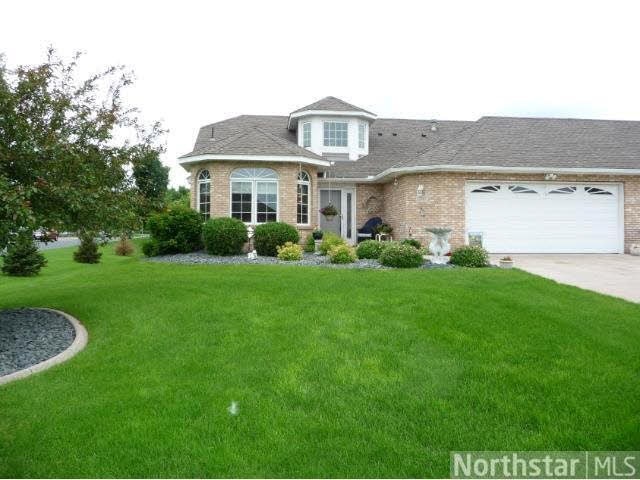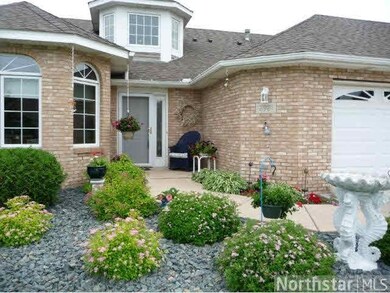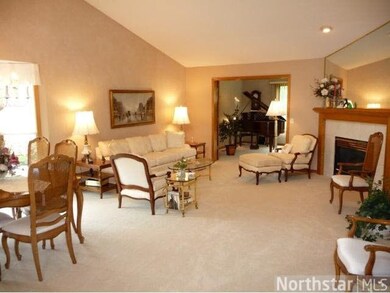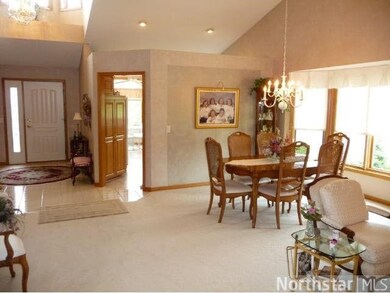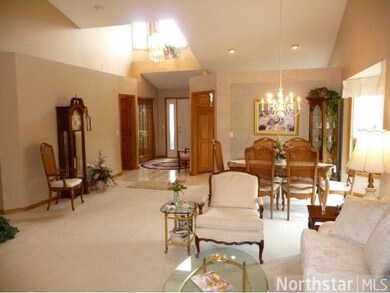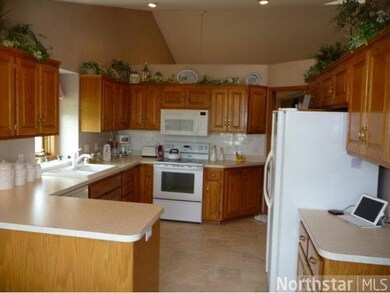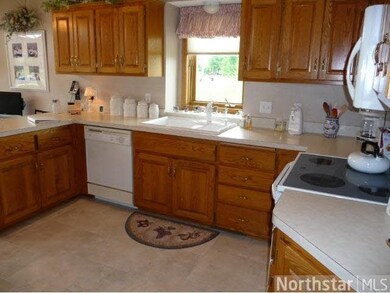
2921 Linden Dr New Brighton, MN 55112
Estimated Value: $369,000 - $480,000
Highlights
- Property is near public transit
- Vaulted Ceiling
- Side by Side Parking
- Bel Air Elementary School Rated A-
- 2 Car Attached Garage
- 3-minute walk to Innsbruck Park
About This Home
As of June 2014Meticulously maintained one level living. Gorgeous new porcelein floor in kitchen. 2BR, 2BA. Spacious great room w/vaulted ceiling and gas fplc Sunroom opens to patio. Master bath has separate tub & shower. Hunter-Douglas window coverings. This is a '10'.
Last Agent to Sell the Property
David Ryan
Coldwell Banker Burnet Listed on: 04/02/2014
Co-Listed By
Erin Callahan
Coldwell Banker Burnet
Last Buyer's Agent
Mary Gaulke
Keller Williams Realty Integrity-Edina
Home Details
Home Type
- Single Family
Est. Annual Taxes
- $3,358
Year Built
- Built in 1995
Lot Details
- 3,049 Sq Ft Lot
- Lot Dimensions are 44x65
- Sprinkler System
HOA Fees
- $315 Monthly HOA Fees
Home Design
- Asphalt Shingled Roof
- Metal Siding
Interior Spaces
- 1,711 Sq Ft Home
- Woodwork
- Vaulted Ceiling
- Ceiling Fan
- Gas Fireplace
- Dining Room
- Open Floorplan
- Tile Flooring
- Home Security System
Kitchen
- Range
- Microwave
- Dishwasher
- Disposal
Bedrooms and Bathrooms
- 2 Bedrooms
- Walk-In Closet
- Primary Bathroom is a Full Bathroom
- Bathroom on Main Level
- Bathtub With Separate Shower Stall
Laundry
- Dryer
- Washer
Parking
- 2 Car Attached Garage
- Side by Side Parking
- Garage Door Opener
- Driveway
Utilities
- Forced Air Heating and Cooling System
- Water Softener Leased
Additional Features
- Patio
- Property is near public transit
Community Details
- Association fees include exterior maintenance, snow removal, trash
Listing and Financial Details
- Assessor Parcel Number 193023330048
Ownership History
Purchase Details
Home Financials for this Owner
Home Financials are based on the most recent Mortgage that was taken out on this home.Purchase Details
Similar Homes in the area
Home Values in the Area
Average Home Value in this Area
Purchase History
| Date | Buyer | Sale Price | Title Company |
|---|---|---|---|
| Kalkwarf Alice M | $267,878 | Burnet Title | |
| Hoilund Lucille J | $175,340 | -- | |
| Harstad Homes Inc | $37,000 | -- |
Mortgage History
| Date | Status | Borrower | Loan Amount |
|---|---|---|---|
| Previous Owner | Kalkwarf Alice M | $100,000 | |
| Previous Owner | Cartwright Carol J | $25,000 |
Property History
| Date | Event | Price | Change | Sq Ft Price |
|---|---|---|---|---|
| 06/11/2014 06/11/14 | Sold | $260,000 | 0.0% | $152 / Sq Ft |
| 04/23/2014 04/23/14 | Pending | -- | -- | -- |
| 04/02/2014 04/02/14 | For Sale | $260,000 | -- | $152 / Sq Ft |
Tax History Compared to Growth
Tax History
| Year | Tax Paid | Tax Assessment Tax Assessment Total Assessment is a certain percentage of the fair market value that is determined by local assessors to be the total taxable value of land and additions on the property. | Land | Improvement |
|---|---|---|---|---|
| 2023 | $4,862 | $368,900 | $100,000 | $268,900 |
| 2022 | $4,164 | $378,200 | $100,000 | $278,200 |
| 2021 | $4,432 | $297,000 | $100,000 | $197,000 |
| 2020 | $4,826 | $324,700 | $100,000 | $224,700 |
| 2019 | $4,364 | $323,900 | $44,900 | $279,000 |
| 2018 | $4,048 | $310,200 | $44,900 | $265,300 |
| 2017 | $3,688 | $282,300 | $44,900 | $237,400 |
| 2016 | $3,964 | $0 | $0 | $0 |
| 2015 | $4,322 | $268,700 | $44,900 | $223,800 |
| 2014 | $3,292 | $0 | $0 | $0 |
Agents Affiliated with this Home
-
D
Seller's Agent in 2014
David Ryan
Coldwell Banker Burnet
-
E
Seller Co-Listing Agent in 2014
Erin Callahan
Coldwell Banker Burnet
-
M
Buyer's Agent in 2014
Mary Gaulke
Keller Williams Realty Integrity-Edina
Map
Source: REALTOR® Association of Southern Minnesota
MLS Number: 4598023
APN: 19-30-23-33-0048
- 1100 Bent Tree Hills Dr
- 5479 E Brenner Pass
- 3141 12th St NW
- 2619 Innsbruck Trail
- 5545 E Bavarian Pass Unit A
- 2509 Innsbruck Trail
- 1567 S Bavarian Pass
- 1601 N Innsbruck Dr Unit 203
- 1601 N Innsbruck Dr Unit 319
- 1601 N Innsbruck Dr Unit 313
- 1601 N Innsbruck Dr Unit 353
- 1601 N Innsbruck Dr Unit 381
- 1601 N Innsbruck Dr Unit 329
- 1601 N Innsbruck Dr Unit 301
- 1601 N Innsbruck Dr Unit 314
- 1601 N Innsbruck Dr Unit 308
- 1601 N Innsbruck Dr Unit 357
- 2792 Forest Dale Rd
- 3087 Brookshire Ln
- 5611 W Bavarian Pass
- 2921 Linden Dr
- 2931 Linden Dr
- 2941 Linden Dr
- 1209 Pecks Woods Dr
- 1204 Black Oak Dr
- 1200 Black Oak Dr Unit 1200
- 1205 Pecks Woods Dr Unit 1205
- 1207 Pecks Woods Dr Unit 1207
- 1202 Black Oak Dr
- 2910 Linden Dr
- 2940 Linden Dr
- 1219 Pecks Woods Dr
- 1217 Pecks Woods Dr
- 1206 Pecks Woods Dr Unit 1206
- 1215 Pecks Woods Dr Unit 1215
- 1213 Pecks Woods Dr Unit 63
- 1208 Pecks Woods Dr Unit 1208
- 1212 Pecks Woods Dr
- 1210 Pecks Woods Dr
- 1213 1213 Pecks Woods Dr
