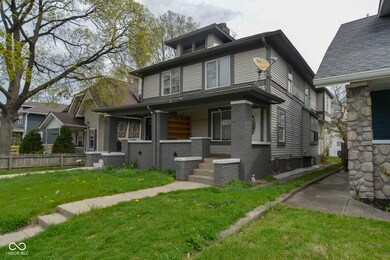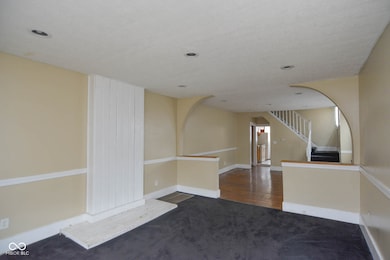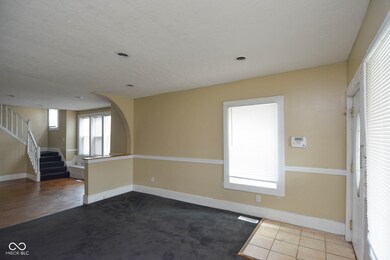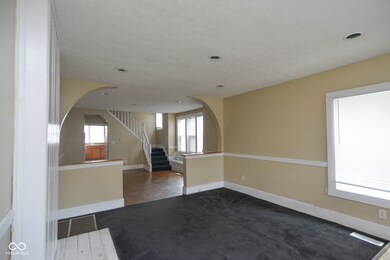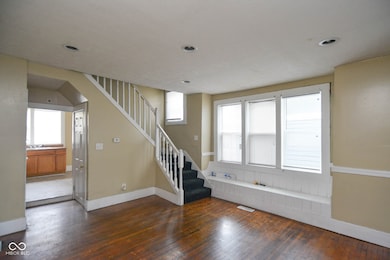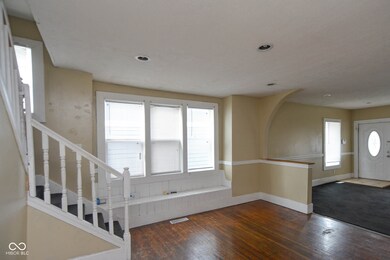
2921 N Talbott St Indianapolis, IN 46205
Mapleton-Fall Creek NeighborhoodHighlights
- Craftsman Architecture
- No HOA
- Forced Air Heating System
- Wood Flooring
- Formal Dining Room
About This Home
As of April 2025Welcome to this charming 3-bedroom, 1.5-bathroom townhouse nestled in the heart of Indianapolis's desirable Mapleton-Fall Creek subdivision. With a spacious 1,322 square feet, this previous rental boasts endless potential, whether you're looking for an inviting family home or considering a flip opportunity. The front porch offers a cozy and inviting atmosphere, perfect for relaxing with a cup of coffee or enjoying the company of friends. Additionally, the private back yard offers the perfect backdrop for outdoor gatherings or quiet relaxation. Don't miss the chance to own this townhouse in a great location with great investment potential. Come and experience all that this property has to offer!
Last Agent to Sell the Property
Highgarden Real Estate Brokerage Email: kteltow@highgarden.com License #RB19000241 Listed on: 02/05/2025

Home Details
Home Type
- Single Family
Year Built
- Built in 1910
Lot Details
- 2,439 Sq Ft Lot
Home Design
- Craftsman Architecture
- Block Foundation
- Vinyl Construction Material
Interior Spaces
- 2-Story Property
- Formal Dining Room
- Attic Access Panel
- Laundry in unit
- Basement
Kitchen
- Electric Oven
- Built-In Microwave
Flooring
- Wood
- Carpet
- Vinyl
Bedrooms and Bathrooms
- 3 Bedrooms
Utilities
- Forced Air Heating System
- Gas Water Heater
Community Details
- No Home Owners Association
- Nichols Subdivision
Listing and Financial Details
- Tax Lot 11
- Assessor Parcel Number 490625100003000101
- Seller Concessions Offered
Ownership History
Purchase Details
Home Financials for this Owner
Home Financials are based on the most recent Mortgage that was taken out on this home.Purchase Details
Purchase Details
Purchase Details
Home Financials for this Owner
Home Financials are based on the most recent Mortgage that was taken out on this home.Purchase Details
Home Financials for this Owner
Home Financials are based on the most recent Mortgage that was taken out on this home.Purchase Details
Home Financials for this Owner
Home Financials are based on the most recent Mortgage that was taken out on this home.Purchase Details
Home Financials for this Owner
Home Financials are based on the most recent Mortgage that was taken out on this home.Purchase Details
Similar Homes in Indianapolis, IN
Home Values in the Area
Average Home Value in this Area
Purchase History
| Date | Type | Sale Price | Title Company |
|---|---|---|---|
| Warranty Deed | -- | None Listed On Document | |
| Deed | $42,000 | -- | |
| Deed | $16,100 | -- | |
| Trustee Deed | -- | None Available | |
| Warranty Deed | -- | None Available | |
| Warranty Deed | -- | None Available | |
| Warranty Deed | -- | None Available | |
| Quit Claim Deed | -- | None Available |
Mortgage History
| Date | Status | Loan Amount | Loan Type |
|---|---|---|---|
| Open | $95,000 | New Conventional | |
| Previous Owner | $117,900 | Adjustable Rate Mortgage/ARM | |
| Previous Owner | $45,000 | Unknown | |
| Previous Owner | $58,667 | Unknown | |
| Previous Owner | $45,000 | Unknown | |
| Previous Owner | $20,000 | Unknown |
Property History
| Date | Event | Price | Change | Sq Ft Price |
|---|---|---|---|---|
| 04/29/2025 04/29/25 | Sold | $110,000 | 0.0% | $83 / Sq Ft |
| 03/31/2025 03/31/25 | Pending | -- | -- | -- |
| 03/24/2025 03/24/25 | Price Changed | $110,000 | -7.6% | $83 / Sq Ft |
| 03/11/2025 03/11/25 | Price Changed | $119,000 | -4.8% | $90 / Sq Ft |
| 02/28/2025 02/28/25 | Price Changed | $125,000 | -7.4% | $95 / Sq Ft |
| 02/05/2025 02/05/25 | For Sale | $135,000 | 0.0% | $102 / Sq Ft |
| 03/05/2021 03/05/21 | Rented | $795 | 0.0% | -- |
| 01/28/2021 01/28/21 | For Rent | $795 | -- | -- |
Tax History Compared to Growth
Tax History
| Year | Tax Paid | Tax Assessment Tax Assessment Total Assessment is a certain percentage of the fair market value that is determined by local assessors to be the total taxable value of land and additions on the property. | Land | Improvement |
|---|---|---|---|---|
| 2024 | $3,156 | $132,500 | $15,200 | $117,300 |
| 2023 | $3,156 | $128,800 | $15,200 | $113,600 |
| 2022 | $2,761 | $121,300 | $15,200 | $106,100 |
| 2021 | $2,473 | $102,900 | $4,100 | $98,800 |
| 2020 | $2,200 | $90,800 | $4,100 | $86,700 |
| 2019 | $2,212 | $89,600 | $4,100 | $85,500 |
| 2018 | $2,089 | $83,700 | $4,100 | $79,600 |
| 2017 | $1,799 | $80,300 | $4,100 | $76,200 |
| 2016 | $1,664 | $75,600 | $4,100 | $71,500 |
| 2014 | $1,708 | $79,000 | $4,100 | $74,900 |
| 2013 | $1,743 | $79,000 | $4,100 | $74,900 |
Agents Affiliated with this Home
-
Kathryn Teltow

Seller's Agent in 2025
Kathryn Teltow
Highgarden Real Estate
(765) 228-1204
3 in this area
178 Total Sales
-
Robert Kincaid

Buyer's Agent in 2025
Robert Kincaid
Kincaid REALTORS, LLC
(317) 431-6176
1 in this area
64 Total Sales
-
John Stainbrook
J
Seller's Agent in 2021
John Stainbrook
Alpine Leasing
(317) 500-2248
1 Total Sale
Map
Source: MIBOR Broker Listing Cooperative®
MLS Number: 22020900
APN: 49-06-25-100-003.000-101
- 2831 N Talbott St
- 2819 N Delaware St
- 2936 N New Jersey St
- 3034 N Pennsylvania St Unit 1
- 2945 N New Jersey St
- 3011 N New Jersey St
- 2817 N New Jersey St
- 122 E 27th St
- 2702 N Talbott St
- 114 E 27th St
- 3031 N New Jersey St
- 15 W 28th St
- 3047 N New Jersey St
- 3046 Central Ave
- 2918 Ruckle St
- 2922 Ruckle St
- 3140 N Washington Blvd
- 2246 N Talbott St
- 2828 N Illinois St
- 3102 Central Ave

