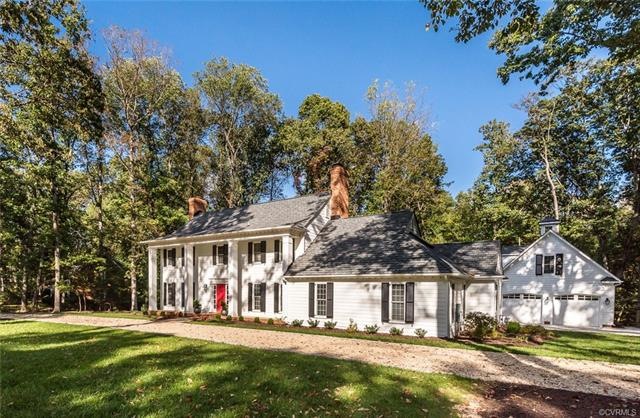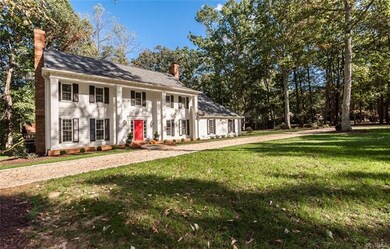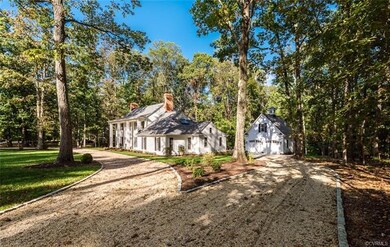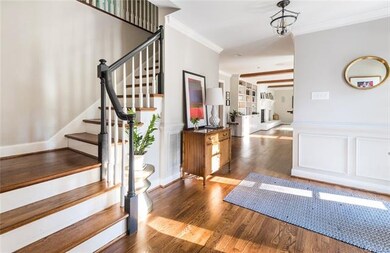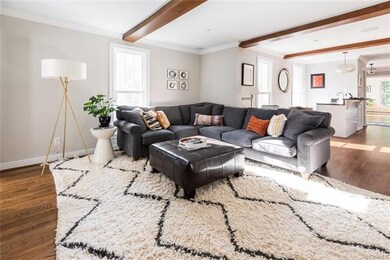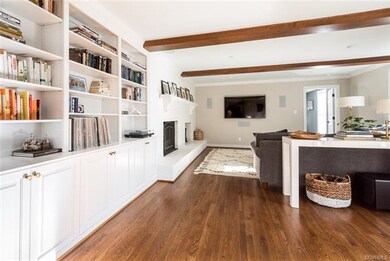
2921 Queenswood Rd Midlothian, VA 23113
Salisbury NeighborhoodEstimated Value: $966,102 - $1,069,000
Highlights
- Colonial Architecture
- Deck
- Wood Flooring
- Bettie Weaver Elementary School Rated A-
- Cathedral Ceiling
- Main Floor Primary Bedroom
About This Home
As of March 2020Beautifully renovated home in highly sought-after Salisbury neighborhood of Midlothian. Located in a cul-de-sac, this six bedroom, four and a half bath home was fully renovated in 2015 with all new everything: Hardi-plank siding, 50 year Grand Manor roof, double-hung windows, three-zone Trane HVAC, tankless hot water heater, GE Monogram appliances, tile, hardwoods, carpet, cabinetry, and fixtures/hardware. Designer light fixtures, wallpaper, and stylish paint colors throughout. First-floor master suite with walk-in closet and bathroom with a soaking tub, shower, double-bowl sink, and water closet. Upstairs has four bedrooms and two full bathrooms with a carpeted play room. Two fireplaces (convey as-is), vaulted sunroom, mudroom with built-in cabinetry, living room bar with sink, and custom wiring for surround sound make this the perfect move-in ready home! Detached two-car garage with a finished in-law suite above with a full bathroom. Bluestone patio, outdoor shower, irrigation system, outdoor speakers, professional landscaping, and cobblestone-lined circular drive.
Last Agent to Sell the Property
The Steele Group License #0225210667 Listed on: 01/27/2020

Home Details
Home Type
- Single Family
Est. Annual Taxes
- $4,148
Year Built
- Built in 1971
Lot Details
- 1.05 Acre Lot
- Cul-De-Sac
- Street terminates at a dead end
- Zoning described as R15
HOA Fees
- $9 Monthly HOA Fees
Parking
- 2 Car Detached Garage
- Garage Door Opener
- Circular Driveway
Home Design
- Colonial Architecture
- Brick Exterior Construction
- Shingle Roof
- Asphalt Roof
- HardiePlank Type
Interior Spaces
- 4,519 Sq Ft Home
- 2-Story Property
- Built-In Features
- Bookcases
- Beamed Ceilings
- Cathedral Ceiling
- 2 Fireplaces
- Fireplace Features Masonry
- Wood Flooring
- Attic Fan
Kitchen
- Double Oven
- Gas Cooktop
- Dishwasher
- Granite Countertops
- Disposal
Bedrooms and Bathrooms
- 6 Bedrooms
- Primary Bedroom on Main
- Double Vanity
Outdoor Features
- Deck
- Patio
- Rear Porch
Schools
- Bettie Weaver Elementary School
- Midlothian Middle School
- Midlothian High School
Utilities
- Forced Air Zoned Heating and Cooling System
- Heat Pump System
- Tankless Water Heater
- Septic Tank
Community Details
- Salisbury Subdivision
Listing and Financial Details
- Tax Lot 3
- Assessor Parcel Number 723-71-92-26-900-000
Ownership History
Purchase Details
Home Financials for this Owner
Home Financials are based on the most recent Mortgage that was taken out on this home.Similar Homes in Midlothian, VA
Home Values in the Area
Average Home Value in this Area
Purchase History
| Date | Buyer | Sale Price | Title Company |
|---|---|---|---|
| Redbud Homes And Properties Llc | $290,000 | -- |
Mortgage History
| Date | Status | Borrower | Loan Amount |
|---|---|---|---|
| Open | Hutchins Jordan | $442,500 |
Property History
| Date | Event | Price | Change | Sq Ft Price |
|---|---|---|---|---|
| 03/30/2020 03/30/20 | Sold | $700,000 | +3.7% | $155 / Sq Ft |
| 02/08/2020 02/08/20 | Pending | -- | -- | -- |
| 01/27/2020 01/27/20 | For Sale | $675,000 | +132.8% | $149 / Sq Ft |
| 12/01/2014 12/01/14 | Sold | $290,000 | -14.7% | $86 / Sq Ft |
| 10/25/2014 10/25/14 | Pending | -- | -- | -- |
| 07/19/2014 07/19/14 | For Sale | $340,000 | -- | $101 / Sq Ft |
Tax History Compared to Growth
Tax History
| Year | Tax Paid | Tax Assessment Tax Assessment Total Assessment is a certain percentage of the fair market value that is determined by local assessors to be the total taxable value of land and additions on the property. | Land | Improvement |
|---|---|---|---|---|
| 2025 | $8,129 | $910,600 | $131,000 | $779,600 |
| 2024 | $8,129 | $857,400 | $111,000 | $746,400 |
| 2023 | $7,334 | $805,900 | $106,000 | $699,900 |
| 2022 | $6,617 | $719,200 | $103,000 | $616,200 |
| 2021 | $4,722 | $655,800 | $101,000 | $554,800 |
| 2020 | $5,944 | $625,700 | $101,000 | $524,700 |
| 2019 | $4,411 | $625,700 | $101,000 | $524,700 |
| 2018 | $4,107 | $598,000 | $101,000 | $497,000 |
| 2017 | $4,017 | $574,600 | $100,000 | $474,600 |
| 2016 | $5,428 | $565,400 | $96,000 | $469,400 |
| 2015 | $3,738 | $368,600 | $96,000 | $272,600 |
| 2014 | $3,777 | $390,800 | $96,000 | $294,800 |
Agents Affiliated with this Home
-
Jordan Hutchins
J
Seller's Agent in 2020
Jordan Hutchins
The Steele Group
(804) 316-3667
2 Total Sales
-
Patrick Gee

Buyer's Agent in 2020
Patrick Gee
Long & Foster
(804) 822-3209
3 in this area
235 Total Sales
-

Seller's Agent in 2014
Michael Keller
Napier REALTORS ERA
(804) 337-7515
Map
Source: Central Virginia Regional MLS
MLS Number: 2002325
APN: 723-71-92-26-900-000
- 2940 Queenswood Rd
- 2810 Winterfield Rd
- 14337 Riverdowns Dr S
- 2631 Royal Crest Dr
- 13951 Whitechapel Rd
- 14231 Riverdowns Dr S
- 3510 Crossings Way
- 1120 Cardinal Crest Terrace
- 2607 Founders Bridge Rd
- 14149 Riverdowns Dr S
- 2912 Aylesford Dr
- 14550 Sarum Terrace
- 13905 Durhamshire Ln
- 2619 Mulberry Row Rd
- 2600 Mulberry Row Rd
- 16201 Maple Hall Dr
- 14101 Kings Farm Ct
- 13500 Stonegate Rd
- 2363 Founders Creek Ct
- 14320 Tunsberg Terrace
- 2921 Queenswood Rd
- 2911 Queenswood Rd
- 2939 Queenswood Rd
- 14020 Netherfield Dr
- 2920 Queenswood Rd
- 2901 Queenswood Rd
- 14000 Netherfield Dr
- 2910 Queenswood Rd
- 2930 Queenswood Rd
- 2900 Queenswood Rd
- 2949 Queenswood Rd
- 2947 Queenswood Rd
- 2950 Queenswood Rd
- 14110 Netherfield Dr
- 14021 Netherfield Dr
- 2940 W Brigstock Rd
- 2951 W Brigstock Rd
- 14120 Netherfield Dr
- 14031 Netherfield Dr
- 14041 Netherfield Dr
