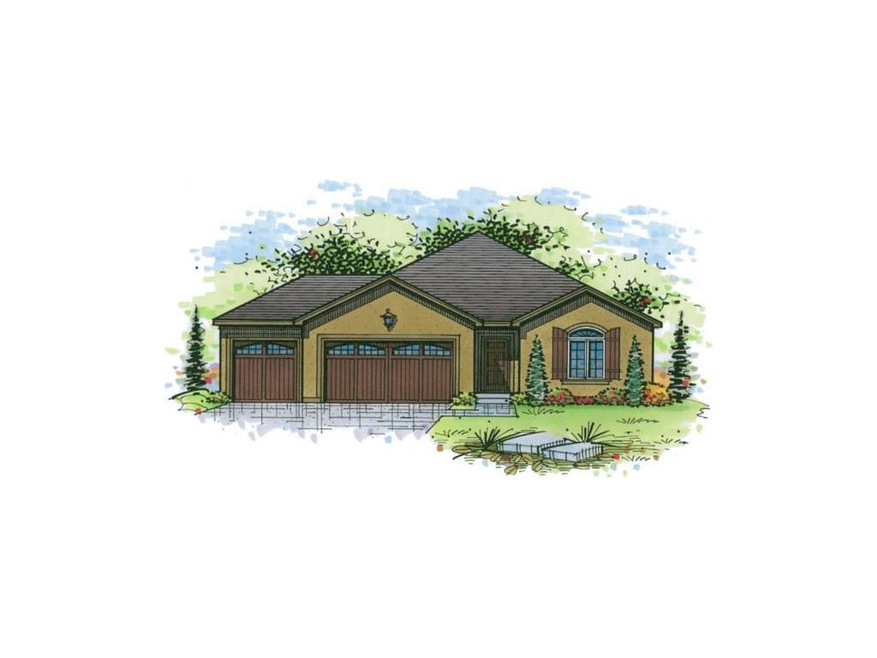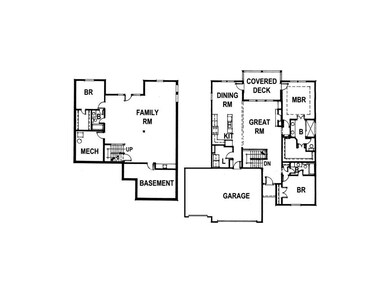
2921 SW 16th St Lees Summit, MO 64081
Longview NeighborhoodHighlights
- Ranch Style House
- 1 Fireplace
- Central Heating and Cooling System
- Longview Farm Elementary School Rated A
- Breakfast Area or Nook
- 3 Car Garage
About This Home
As of August 2023Replica of our last model that sold FAST! Stone frplc in living rm. Kitchen features beautiful cabinets w/island & granite tops. Family rm has lovely walk-out patio w/covered deck above.Walk-in shower in MBA.MBR & breakfast rm walk out to covered dect. Arched openings,wood blinds,tile flrs & lg windows make this open flr plan a must see! 3 car gar. All taxes are on lot only.
Last Agent to Sell the Property
ReeceNichols - Eastland License #2001019890 Listed on: 10/29/2012

Home Details
Home Type
- Single Family
Est. Annual Taxes
- $150
Year Built
- Built in 2012 | Under Construction
HOA Fees
- $10 Monthly HOA Fees
Parking
- 3 Car Garage
- Front Facing Garage
Home Design
- Ranch Style House
- Spanish Architecture
- Frame Construction
- Stucco
Interior Spaces
- 1 Fireplace
- Breakfast Area or Nook
Bedrooms and Bathrooms
- 3 Bedrooms
- 3 Full Bathrooms
Finished Basement
- Walk-Out Basement
- Walk-Up Access
Schools
- Longview Farms Elementary School
- Lee's Summit West High School
Utilities
- Central Heating and Cooling System
- Heat Pump System
Community Details
- Siena At Longview Subdivision
- On-Site Maintenance
Listing and Financial Details
- Assessor Parcel Number 62-910-13-19-00-0-00-000
Ownership History
Purchase Details
Home Financials for this Owner
Home Financials are based on the most recent Mortgage that was taken out on this home.Purchase Details
Home Financials for this Owner
Home Financials are based on the most recent Mortgage that was taken out on this home.Purchase Details
Home Financials for this Owner
Home Financials are based on the most recent Mortgage that was taken out on this home.Similar Homes in Lees Summit, MO
Home Values in the Area
Average Home Value in this Area
Purchase History
| Date | Type | Sale Price | Title Company |
|---|---|---|---|
| Warranty Deed | -- | None Listed On Document | |
| Warranty Deed | -- | Coffelt Land Title Inc | |
| Warranty Deed | -- | Coffelt Land Title Inc |
Mortgage History
| Date | Status | Loan Amount | Loan Type |
|---|---|---|---|
| Open | $240,000 | New Conventional | |
| Previous Owner | $81,475 | New Conventional | |
| Previous Owner | $248,000 | New Conventional | |
| Previous Owner | $244,000 | Construction |
Property History
| Date | Event | Price | Change | Sq Ft Price |
|---|---|---|---|---|
| 08/30/2023 08/30/23 | Sold | -- | -- | -- |
| 07/08/2023 07/08/23 | Pending | -- | -- | -- |
| 06/30/2023 06/30/23 | For Sale | $535,000 | +73.1% | $188 / Sq Ft |
| 04/24/2013 04/24/13 | Sold | -- | -- | -- |
| 03/26/2013 03/26/13 | Pending | -- | -- | -- |
| 10/29/2012 10/29/12 | For Sale | $309,000 | -- | -- |
Tax History Compared to Growth
Tax History
| Year | Tax Paid | Tax Assessment Tax Assessment Total Assessment is a certain percentage of the fair market value that is determined by local assessors to be the total taxable value of land and additions on the property. | Land | Improvement |
|---|---|---|---|---|
| 2024 | $6,407 | $89,376 | $14,117 | $75,259 |
| 2023 | $6,407 | $89,376 | $13,102 | $76,274 |
| 2022 | $6,611 | $81,890 | $8,252 | $73,638 |
| 2021 | $6,747 | $81,890 | $8,252 | $73,638 |
| 2020 | $6,485 | $77,936 | $8,252 | $69,684 |
| 2019 | $6,308 | $77,936 | $8,252 | $69,684 |
| 2018 | $1,790,812 | $67,829 | $7,181 | $60,648 |
| 2017 | $5,916 | $67,829 | $7,181 | $60,648 |
| 2016 | $5,273 | $59,846 | $5,698 | $54,148 |
| 2014 | $5,274 | $40,977 | $5,586 | $35,391 |
Agents Affiliated with this Home
-

Seller's Agent in 2023
Janice Cunha
ReeceNichols - Eastland
(816) 229-6391
1 in this area
50 Total Sales
-

Buyer's Agent in 2023
Betsy Atkinson
Compass Realty Group
(913) 709-4924
1 in this area
92 Total Sales
-
R
Seller's Agent in 2013
Raelynn King Barnhart
ReeceNichols - Eastland
(816) 229-6391
8 in this area
12 Total Sales
-

Seller Co-Listing Agent in 2013
Darlene Peterson
Keller Williams Platinum Prtnr
(816) 694-1648
10 in this area
59 Total Sales
-
M
Buyer's Agent in 2013
Michelle Smith Fry
ReeceNichols - Eastland
(816) 215-6436
64 Total Sales
Map
Source: Heartland MLS
MLS Number: 1803748
APN: 62-910-13-19-00-0-00-000
- 1809 SW Sampson Rd
- 1415 SW Antiquity Dr
- 1212 SW Surrey Trace
- 2771 SW 12th Terrace
- 2767 SW 12th Terrace
- 2768 SW 12th Terrace
- 2713 SW 12 St
- 2766 SW 12 St
- 2770 SW 12 St
- 2709 SW 12 St
- 2775 SW 11th Terrace
- 2900 SW 11th Terrace
- 2708 SW 12 St
- 2913 SW 11th St
- 1216 SE Ranchland St
- 2905 SW 11th St
- 1106 SW Fiord Dr
- 2761 SW 11th St
- 3262 SW Pergola Park Dr
- 2768 SW 11th St

