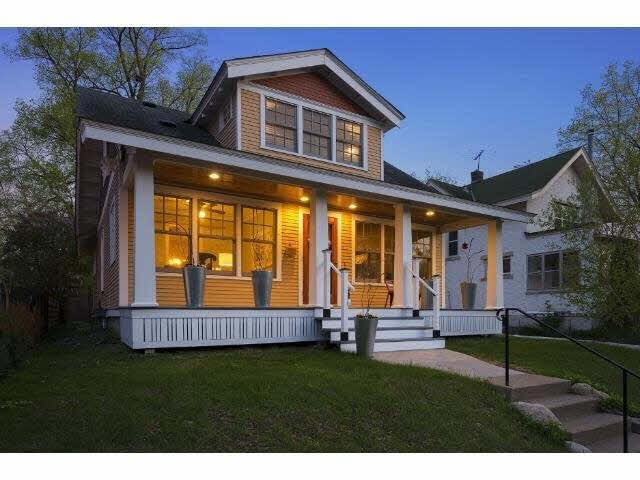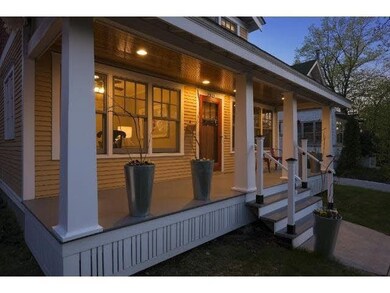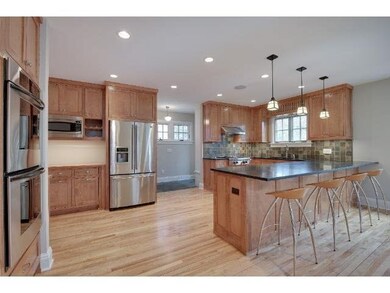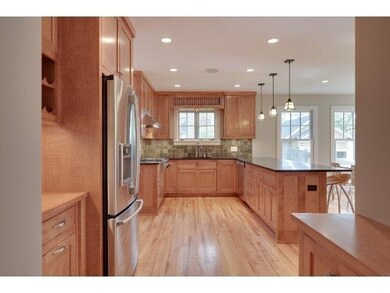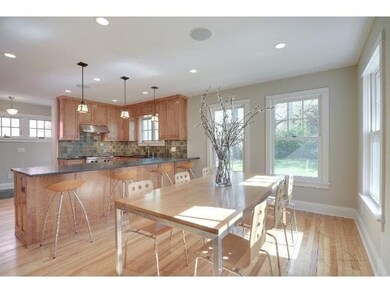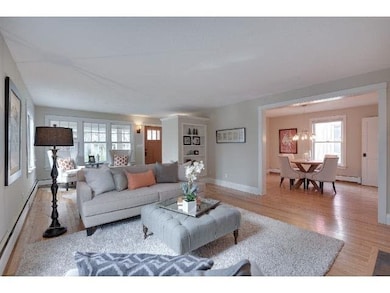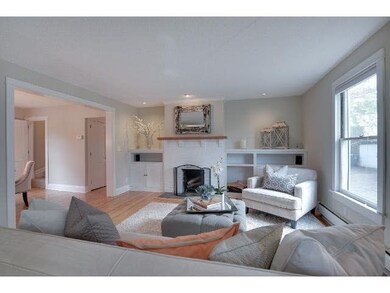
2921 W 40th St Minneapolis, MN 55410
Linden Hills NeighborhoodEstimated Value: $805,000 - $878,000
Highlights
- Wood Flooring
- Formal Dining Room
- Porch
- Lake Harriet Upper School Rated A-
- 1 Car Detached Garage
- Eat-In Kitchen
About This Home
As of October 2014GREAT HOME IN PRIME LINDEN HILLS LOCATION WITH MULT UPDATES, INCLUDING; LARGE GOURMET KITCHEN, WINDOWS, FULL LOWER LEVEL REMODEL, BEAUT + RARE FRONT PORCH, RETAINING WALL + LANDSCAPING & MORE. LOCATED RIGHT BETWEEN LAKE HARRIET & LAKE CALHOUN.
Last Agent to Sell the Property
Zebulon Haney
Edina Realty, Inc. Listed on: 09/02/2014
Last Buyer's Agent
Braden Kroll
Edina Realty, Inc.
Home Details
Home Type
- Single Family
Est. Annual Taxes
- $7,334
Year Built
- Built in 1910
Lot Details
- 6,534 Sq Ft Lot
- Lot Dimensions are 56.5x122.0
Home Design
- Asphalt Shingled Roof
- Cement Board or Planked
Interior Spaces
- Wood Burning Fireplace
- Formal Dining Room
- Basement Fills Entire Space Under The House
Kitchen
- Eat-In Kitchen
- Range
- Microwave
- Freezer
- Dishwasher
- Disposal
Flooring
- Wood
- Tile
Bedrooms and Bathrooms
- 3 Bedrooms
- Bathroom on Main Level
Laundry
- Dryer
- Washer
Parking
- 1 Car Detached Garage
- Driveway
Outdoor Features
- Patio
- Porch
Utilities
- Cooling System Mounted In Outer Wall Opening
- Baseboard Heating
Listing and Financial Details
- Assessor Parcel Number 0802824130062
Ownership History
Purchase Details
Home Financials for this Owner
Home Financials are based on the most recent Mortgage that was taken out on this home.Purchase Details
Home Financials for this Owner
Home Financials are based on the most recent Mortgage that was taken out on this home.Purchase Details
Similar Homes in Minneapolis, MN
Home Values in the Area
Average Home Value in this Area
Purchase History
| Date | Buyer | Sale Price | Title Company |
|---|---|---|---|
| Power Shawn | $537,000 | Titlenexus Llc | |
| Vande Mortel Martinus | $497,500 | -- | |
| Walton Nicholas J | $308,000 | -- |
Mortgage History
| Date | Status | Borrower | Loan Amount |
|---|---|---|---|
| Open | Trust Agreement Of Shawn And M | $510,400 | |
| Closed | Trust Agreement Of Shawn And M | $80,000 | |
| Closed | Power Shawn | $183,000 | |
| Closed | Power Shawn | $113,885 | |
| Closed | Power Shawn | $417,000 | |
| Closed | Power Shawn | $66,300 | |
| Previous Owner | Vanvandemortel Martinus Van | $398,000 |
Property History
| Date | Event | Price | Change | Sq Ft Price |
|---|---|---|---|---|
| 10/22/2014 10/22/14 | Sold | $537,000 | -2.3% | $188 / Sq Ft |
| 09/23/2014 09/23/14 | Pending | -- | -- | -- |
| 09/02/2014 09/02/14 | For Sale | $549,900 | -- | $192 / Sq Ft |
Tax History Compared to Growth
Tax History
| Year | Tax Paid | Tax Assessment Tax Assessment Total Assessment is a certain percentage of the fair market value that is determined by local assessors to be the total taxable value of land and additions on the property. | Land | Improvement |
|---|---|---|---|---|
| 2023 | $10,217 | $732,000 | $381,000 | $351,000 |
| 2022 | $9,732 | $732,000 | $360,000 | $372,000 |
| 2021 | $10,090 | $665,000 | $291,000 | $374,000 |
| 2020 | $10,922 | $707,500 | $289,800 | $417,700 |
| 2019 | $10,283 | $707,500 | $224,300 | $483,200 |
| 2018 | $8,879 | $655,000 | $224,300 | $430,700 |
| 2017 | $8,391 | $537,000 | $203,900 | $333,100 |
| 2016 | $8,000 | $503,000 | $203,900 | $299,100 |
| 2015 | $7,737 | $464,500 | $203,900 | $260,600 |
| 2014 | -- | $410,500 | $188,300 | $222,200 |
Agents Affiliated with this Home
-
Z
Seller's Agent in 2014
Zebulon Haney
Edina Realty, Inc.
-
B
Buyer's Agent in 2014
Braden Kroll
Edina Realty, Inc.
Map
Source: REALTOR® Association of Southern Minnesota
MLS Number: 4669729
APN: 08-028-24-13-0062
- 4006 Washburn Ave S
- 3924 Upton Ave S
- 3909 Xerxes Ave S
- 3916 Thomas Ave S
- 3836 Vincent Ave S
- 4001 Sheridan Ave S
- 3933 Zenith Ave S
- 4200 Upton Ave S
- 2815 W 42nd St
- 4202 Upton Ave S
- 4102 Linden Hills Blvd
- 4043 Abbott Ave S
- 3710 Vincent Ave S
- 4034 Abbott Ave S
- 3750 W Bde Maka Ska Pkwy
- 4023 Beard Ave S
- 4243 Vincent Ave S
- 3701 Upton Ave S
- 4119 Beard Ave S
- 4136 Queen Ave S Unit 108
- 2921 W 40th St
- 2921 2921 40th-Street-w
- 2925 W 40th St
- 2915 W 40th St
- 4011 Washburn Ave S
- 2911 W 40th St
- 4017 Washburn Ave S
- 2909 W 40th St
- 4012 Vincent Ave S
- 4021 Washburn Ave S
- 2910 W 40th St
- 2906 W 40th St
- 2914 W 40th St
- 2901 W 40th St
- 4016 Vincent Ave S
- 4000 Washburn Ave S
- 2902 W 40th St
- 4012 Washburn Ave S
- 3941 Washburn Ave S
- 4016 Washburn Ave S
