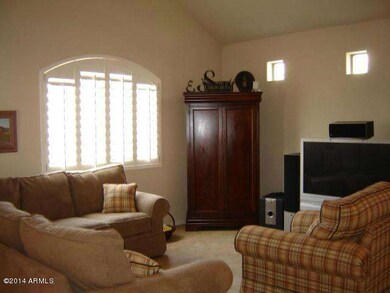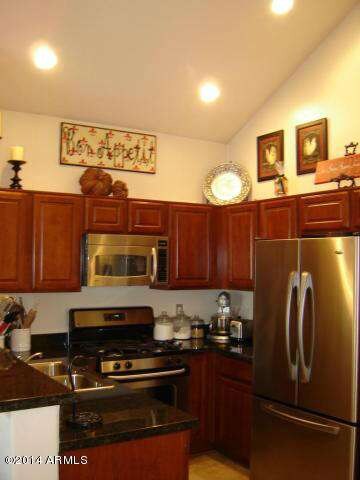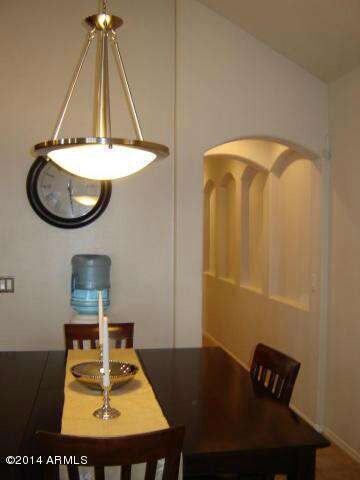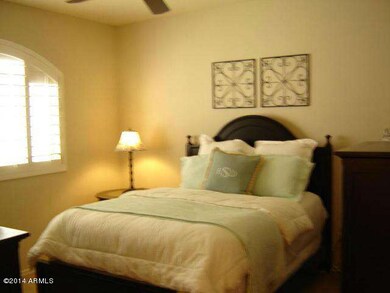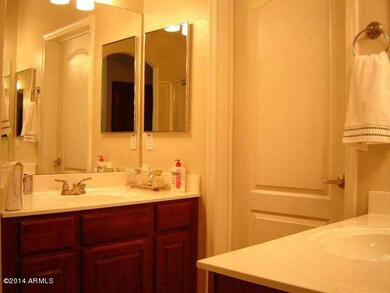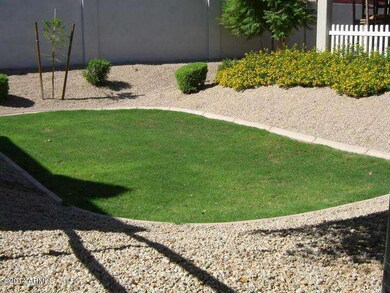
2922 N 29th St Phoenix, AZ 85016
Camelback East Village NeighborhoodHighlights
- Heated Spa
- The property is located in a historic district
- Mountain View
- Phoenix Coding Academy Rated A
- Gated Community
- Contemporary Architecture
About This Home
As of September 2021Stunning Spacious Newer 3 Bedroom Patio Home all on one Level with 2 car Garage in Gated Community with Pool & Spa Located Close to Downtown & not far From Light Rail! Upgraded Kitchen with Granite Counters* Breakfast Bar Gas Range & Stainless Appliances! Plantation Shutters* Lots of Tile Flooring & Security Screen Door* Across from Pool & Spa! Grassy Areas* Great Convenient Location* Close to Biltmore & Downtown Shopping Centers Entertainment & Restaurants! Close to 51 & 202 Fwys!
Last Agent to Sell the Property
Buyers Information Service, Inc. License #BR028502000 Listed on: 09/19/2015
Townhouse Details
Home Type
- Townhome
Est. Annual Taxes
- $1,173
Year Built
- Built in 2005
Lot Details
- 2,905 Sq Ft Lot
- 1 Common Wall
- Private Streets
- Wrought Iron Fence
- Front Yard Sprinklers
Parking
- 2 Car Garage
- Garage Door Opener
Home Design
- Contemporary Architecture
- Wood Frame Construction
- Tile Roof
- Block Exterior
- Stucco
Interior Spaces
- 1,413 Sq Ft Home
- 1-Story Property
- Vaulted Ceiling
- Ceiling Fan
- Double Pane Windows
- Tile Flooring
- Mountain Views
Kitchen
- Breakfast Bar
- Built-In Microwave
- Dishwasher
- Granite Countertops
Bedrooms and Bathrooms
- 3 Bedrooms
- Walk-In Closet
- Primary Bathroom is a Full Bathroom
- 2 Bathrooms
- Dual Vanity Sinks in Primary Bathroom
Laundry
- Laundry in unit
- Dryer
- Washer
Accessible Home Design
- No Interior Steps
Pool
- Heated Spa
- Heated Pool
Outdoor Features
- Patio
- Playground
Location
- Property is near a bus stop
- The property is located in a historic district
Schools
- Creighton Elementary School
- Larry C Kennedy Middle School
- Camelback High School
Utilities
- Refrigerated Cooling System
- Heating System Uses Natural Gas
- High Speed Internet
- Cable TV Available
Listing and Financial Details
- Tax Lot 18
- Assessor Parcel Number 119-11-138
Community Details
Overview
- Property has a Home Owners Association
- Nancy Association, Phone Number (602) 740-1127
- Built by USW/CAT CONTRUCTION INC
- Homestead Square Subdivision
Recreation
- Community Playground
- Heated Community Pool
- Community Spa
Security
- Gated Community
Ownership History
Purchase Details
Home Financials for this Owner
Home Financials are based on the most recent Mortgage that was taken out on this home.Purchase Details
Home Financials for this Owner
Home Financials are based on the most recent Mortgage that was taken out on this home.Purchase Details
Home Financials for this Owner
Home Financials are based on the most recent Mortgage that was taken out on this home.Purchase Details
Home Financials for this Owner
Home Financials are based on the most recent Mortgage that was taken out on this home.Purchase Details
Home Financials for this Owner
Home Financials are based on the most recent Mortgage that was taken out on this home.Purchase Details
Home Financials for this Owner
Home Financials are based on the most recent Mortgage that was taken out on this home.Similar Homes in Phoenix, AZ
Home Values in the Area
Average Home Value in this Area
Purchase History
| Date | Type | Sale Price | Title Company |
|---|---|---|---|
| Warranty Deed | $420,000 | Security Title Agency Inc | |
| Warranty Deed | $234,000 | Security Title Agency Inc | |
| Warranty Deed | $190,000 | Greystone Title Agency Llc | |
| Warranty Deed | $181,000 | Security Title Agency | |
| Interfamily Deed Transfer | -- | Capital Title Agency Inc | |
| Interfamily Deed Transfer | -- | Fidelity National Title | |
| Special Warranty Deed | $201,630 | Fidelity National Title |
Mortgage History
| Date | Status | Loan Amount | Loan Type |
|---|---|---|---|
| Open | $39,900 | New Conventional | |
| Previous Owner | $249,600 | No Value Available | |
| Previous Owner | $229,761 | FHA | |
| Previous Owner | $152,000 | New Conventional | |
| Previous Owner | $175,627 | VA | |
| Previous Owner | $175,781 | VA | |
| Previous Owner | $175,119 | VA | |
| Previous Owner | $175,473 | VA | |
| Previous Owner | $186,973 | VA | |
| Previous Owner | $203,000 | New Conventional | |
| Previous Owner | $40,300 | Stand Alone Second | |
| Previous Owner | $161,300 | Fannie Mae Freddie Mac | |
| Previous Owner | $130,000 | Construction |
Property History
| Date | Event | Price | Change | Sq Ft Price |
|---|---|---|---|---|
| 09/24/2021 09/24/21 | Sold | $420,000 | 0.0% | $297 / Sq Ft |
| 08/07/2021 08/07/21 | For Sale | $420,000 | +79.5% | $297 / Sq Ft |
| 11/17/2016 11/17/16 | Sold | $234,000 | -4.1% | $166 / Sq Ft |
| 10/18/2016 10/18/16 | For Sale | $244,000 | 0.0% | $173 / Sq Ft |
| 10/18/2016 10/18/16 | Price Changed | $244,000 | 0.0% | $173 / Sq Ft |
| 10/16/2016 10/16/16 | Pending | -- | -- | -- |
| 10/14/2016 10/14/16 | Price Changed | $244,000 | -2.0% | $173 / Sq Ft |
| 09/17/2016 09/17/16 | For Sale | $249,000 | +31.1% | $176 / Sq Ft |
| 11/24/2015 11/24/15 | Sold | $190,000 | -11.6% | $134 / Sq Ft |
| 10/12/2015 10/12/15 | Price Changed | $214,900 | -4.1% | $152 / Sq Ft |
| 10/12/2015 10/12/15 | Price Changed | $224,000 | -0.2% | $159 / Sq Ft |
| 10/01/2015 10/01/15 | Price Changed | $224,500 | -0.2% | $159 / Sq Ft |
| 09/18/2015 09/18/15 | For Sale | $225,000 | 0.0% | $159 / Sq Ft |
| 11/07/2014 11/07/14 | Rented | $1,395 | 0.0% | -- |
| 10/24/2014 10/24/14 | Under Contract | -- | -- | -- |
| 10/01/2014 10/01/14 | For Rent | $1,395 | -- | -- |
Tax History Compared to Growth
Tax History
| Year | Tax Paid | Tax Assessment Tax Assessment Total Assessment is a certain percentage of the fair market value that is determined by local assessors to be the total taxable value of land and additions on the property. | Land | Improvement |
|---|---|---|---|---|
| 2025 | $1,837 | $15,992 | -- | -- |
| 2024 | $1,815 | $15,230 | -- | -- |
| 2023 | $1,815 | $26,380 | $5,270 | $21,110 |
| 2022 | $1,738 | $22,100 | $4,420 | $17,680 |
| 2021 | $1,803 | $20,720 | $4,140 | $16,580 |
| 2020 | $1,756 | $20,210 | $4,040 | $16,170 |
| 2019 | $1,746 | $16,950 | $3,390 | $13,560 |
| 2018 | $1,708 | $15,220 | $3,040 | $12,180 |
| 2017 | $1,638 | $14,020 | $2,800 | $11,220 |
| 2016 | $1,571 | $13,700 | $2,740 | $10,960 |
| 2015 | $1,465 | $12,660 | $2,530 | $10,130 |
Agents Affiliated with this Home
-
Lorraine Ryall

Seller's Agent in 2021
Lorraine Ryall
KOR Properties
(602) 571-6799
1 in this area
183 Total Sales
-
Crystal Seaman

Buyer's Agent in 2021
Crystal Seaman
DPR Realty
(480) 577-2674
1 in this area
13 Total Sales
-
Jennifer Wilson

Seller's Agent in 2016
Jennifer Wilson
Russ Lyon Sotheby's International Realty
(602) 696-0379
2 in this area
64 Total Sales
-
Kim Bongiorno

Seller's Agent in 2015
Kim Bongiorno
Buyers Information Service, Inc.
(602) 647-4888
1 in this area
50 Total Sales
-
Kelly Ryan

Buyer's Agent in 2014
Kelly Ryan
HomeSmart
(602) 999-8642
2 in this area
33 Total Sales
Map
Source: Arizona Regional Multiple Listing Service (ARMLS)
MLS Number: 5336692
APN: 119-11-138
- 2949 N 29th St
- 2913 E Earll Dr
- 2819 N 28th Place
- 2701 E Thomas Rd Unit J
- 2640 N 28th Place
- 3038 E Avalon Dr
- 3032 N 32nd St Unit 63
- 3134 N 28th St
- 2615 N 29th Place
- 2802 E Virginia Ave
- 2627 N 30th Place
- 3002 N 32nd St Unit 3
- 3036 N 32nd St Unit 314
- 2601 N 27th St Unit 4
- 3115 N 26th St
- 3014 E Mulberry Dr
- 3241 N 27th Place
- 3018 E Mulberry Dr
- 2604 N 27th St Unit 4
- 2604 N 27th St Unit 1

