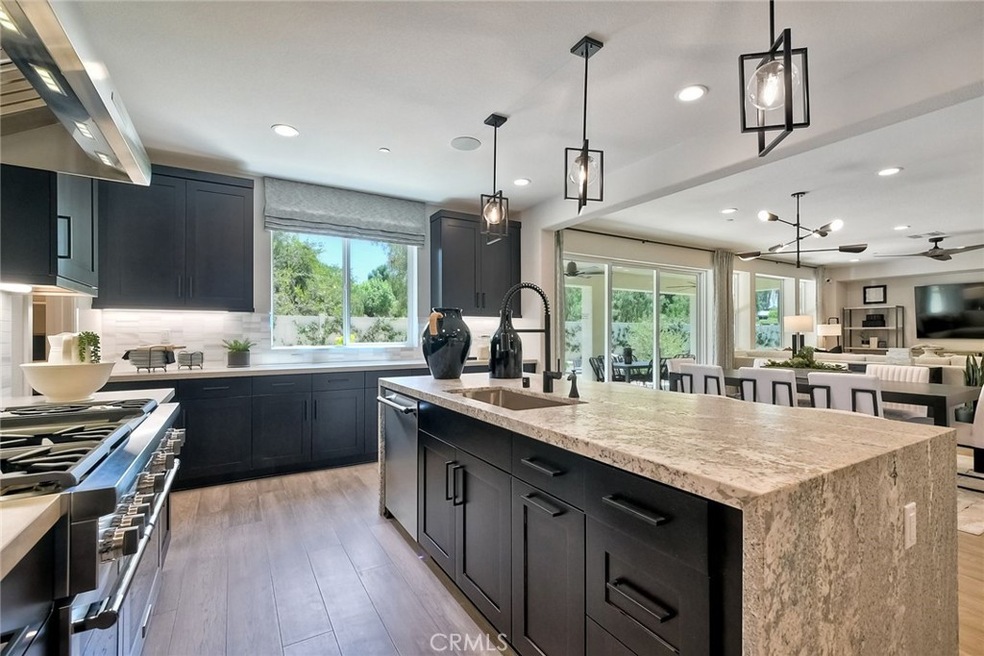
2922 Orchard Glen Escondido, CA 92026
North Broadway NeighborhoodEstimated payment $9,977/month
Highlights
- Under Construction
- Primary Bedroom Suite
- Craftsman Architecture
- Solar Power System
- Open Floorplan
- Green Roof
About This Home
This spacious, two-story home offers a rare blend of elegance and everyday functionality, with five bedrooms including a full guest suite downstairs and a versatile loft upstairs. Ask about limited-time incentives and flexible options that may help reduce closing costs or monthly payments. The wide-open main living area is anchored by a large Great Room, choice of kitchen layout, and oversized dining space that opens to a covered patio—perfect for indoor-outdoor living. The Primary Suite is privately tucked away on the main floor with a large walk-in closet and spa-inspired bath. Upstairs, you'll find three secondary bedrooms, two additional full baths, a large laundry room, and a centrally located loft ideal for work or play. Built by Beazer Homes—proudly recognized as the nation’s #1 builder of DOE-certified Zero Energy Ready Homes—this home is equipped for better comfort, energy savings, and cleaner indoor air thanks to its Indoor Air Plus certification. Move-in ready. Please note: Pictures are of model home.
Listing Agent
Rebecca Austin, Broker Brokerage Phone: 714-4017897 License #01298719 Listed on: 07/27/2025
Home Details
Home Type
- Single Family
Year Built
- Built in 2025 | Under Construction
Lot Details
- 0.33 Acre Lot
- Back Yard
HOA Fees
- $367 Monthly HOA Fees
Parking
- 2 Car Attached Garage
- Electric Vehicle Home Charger
- Parking Available
- Front Facing Garage
- Two Garage Doors
Home Design
- Craftsman Architecture
- Spanish Architecture
- Mediterranean Architecture
- Slab Foundation
- Fire Rated Drywall
- Frame Construction
- Spray Foam Insulation
- Flat Tile Roof
- Stucco
Interior Spaces
- 3,494 Sq Ft Home
- 2-Story Property
- Open Floorplan
- Ceiling Fan
- Recessed Lighting
- Fireplace
- ENERGY STAR Qualified Windows
- Entryway
- Great Room
- Family Room Off Kitchen
- Dining Room
- Home Office
- Mountain Views
Kitchen
- Open to Family Room
- Walk-In Pantry
- Double Self-Cleaning Convection Oven
- Electric Oven
- Built-In Range
- Range Hood
- Recirculated Exhaust Fan
- Microwave
- Water Line To Refrigerator
- Dishwasher
- Kitchen Island
- Quartz Countertops
Bedrooms and Bathrooms
- 5 Bedrooms | 4 Main Level Bedrooms
- Primary Bedroom on Main
- Primary Bedroom Suite
- Walk-In Closet
- Bathroom on Main Level
- Quartz Bathroom Countertops
- Stone Bathroom Countertops
- Dual Vanity Sinks in Primary Bathroom
- Private Water Closet
- Low Flow Toliet
- Soaking Tub
- Separate Shower
- Low Flow Shower
- Exhaust Fan In Bathroom
- Linen Closet In Bathroom
Laundry
- Laundry Room
- Washer and Gas Dryer Hookup
Eco-Friendly Details
- Green Roof
- ENERGY STAR Qualified Appliances
- Energy-Efficient Construction
- Energy-Efficient HVAC
- Energy-Efficient Lighting
- Energy-Efficient Insulation
- Energy-Efficient Doors
- ENERGY STAR Qualified Equipment for Heating
- Energy-Efficient Thermostat
- Solar Power System
- Solar owned by seller
- Solar owned by a third party
- Solar Heating System
Outdoor Features
- Open Patio
Utilities
- Cooling System Powered By Gas
- Ducts Professionally Air-Sealed
- High Efficiency Air Conditioning
- Humidity Control
- SEER Rated 13-15 Air Conditioning Units
- Forced Air Zoned Heating and Cooling System
- High Efficiency Heating System
- Heating System Uses Natural Gas
- 220 Volts in Garage
- Natural Gas Connected
- ENERGY STAR Qualified Water Heater
- Sewer Paid
- Cable TV Available
Listing and Financial Details
- Tax Lot 19
- Tax Tract Number 16569
- Assessor Parcel Number 2243351200
- $1,599 per year additional tax assessments
Community Details
Overview
- Wohlford Estates HOA, Phone Number (714) 401-7897
- Prime HOA
- Built by Beazer Homes
- North Escondido Subdivision
Recreation
- Hiking Trails
- Bike Trail
Map
Home Values in the Area
Average Home Value in this Area
Property History
| Date | Event | Price | Change | Sq Ft Price |
|---|---|---|---|---|
| 08/12/2025 08/12/25 | Pending | -- | -- | -- |
| 07/27/2025 07/27/25 | For Sale | $1,499,990 | -- | $429 / Sq Ft |
Similar Homes in Escondido, CA
Source: California Regional Multiple Listing Service (CRMLS)
MLS Number: OC25168711
- 2941 Orchard Glen Place
- 2981 Orchard Glen
- 2921 Orchard Glen
- 2962 Mesa Glen Place
- 3131 Orchard Glen
- 3151 Orchard Glen
- 3112 Orchard Glen
- 2942 Mesa Glen Place
- 3002 Mesa Glen
- 3032 Laurashawn Ln
- 3051 Orchard Glen
- 3062 Orchard Glen
- 3042 Mesa Glen Place
- 3042 Mesa Glen
- 510 Cleveland Ave
- 2532 Douglaston Glen
- 387 Melbourne Glen Unit 4
- 2412 Heatherwood Ct
- 25980 Forest Dr
- 27005 N Broadway Unit 17






