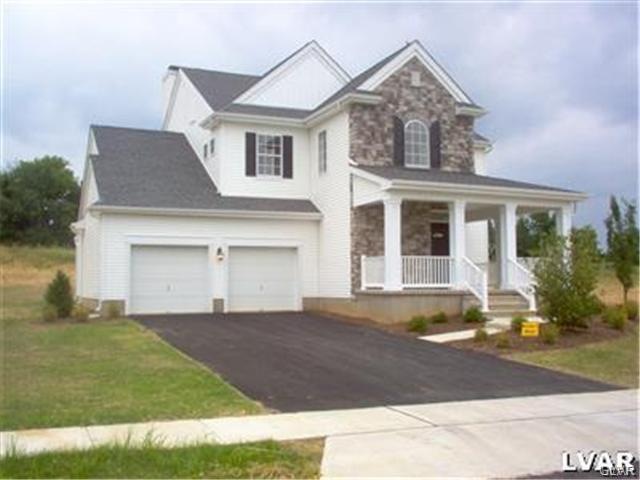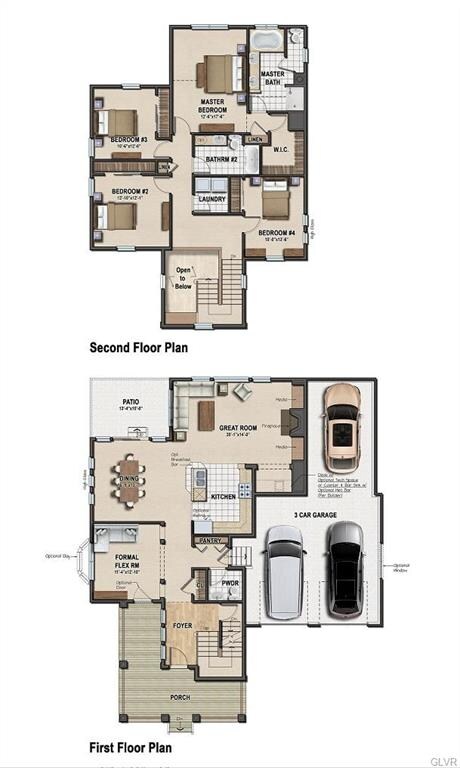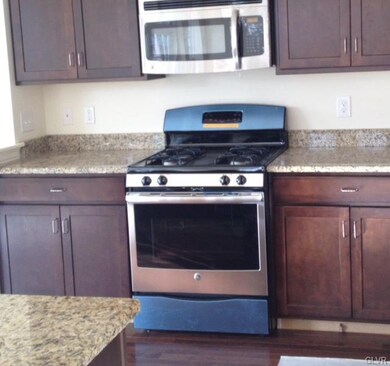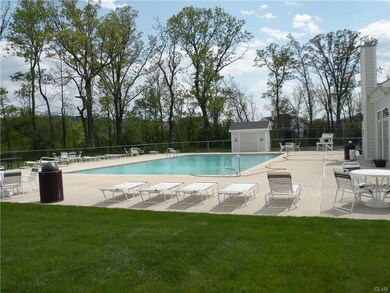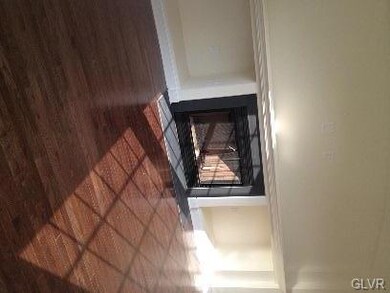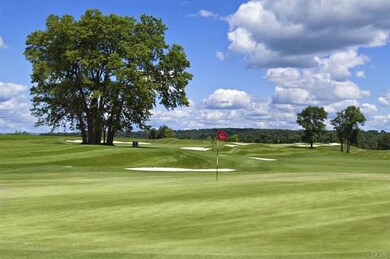
2922 Sheffield Dr Easton, PA 18040
Forks Township NeighborhoodHighlights
- Newly Remodeled
- View of Hills
- Vaulted Ceiling
- Colonial Architecture
- Family Room with Fireplace
- Wood Flooring
About This Home
As of August 2018Beautiful Plan One with a wrap porch and stone front. Spectacular kitchen with custom island, granite, stainless, 42 inch cabinets in the center of the open concept first floor. Green built and Energy Star Certified for high comfort and low utility bills. 3 car garage and full unfinished basement for future living space. Second floor laundry, spacious owner's suite with walk in closet and full bath.
Fireplace in rear family room. Front flex room for private office or den. Riverview Estates has it's own outdoor pool, tennis and basketball courts, picnic pavilion, tot lot, walking and hiking trails. Close to shopping and major highways for convenience but tucked away in a quiet location next to the Riverview Golf Course among the rolling hills and beauty of Forks Township
Home Details
Home Type
- Single Family
Est. Annual Taxes
- $1,293
Year Built
- Built in 2018 | Newly Remodeled
Lot Details
- 0.32 Acre Lot
- Paved or Partially Paved Lot
- Level Lot
Home Design
- Colonial Architecture
- Structural Insulated Panel System
- Asphalt Roof
- Stone Veneer
- Vinyl Construction Material
Interior Spaces
- 2,478 Sq Ft Home
- 2-Story Property
- Vaulted Ceiling
- Window Screens
- Entrance Foyer
- Family Room with Fireplace
- Family Room Downstairs
- Dining Room
- Den
- Views of Hills
- Basement Fills Entire Space Under The House
- Fire and Smoke Detector
Kitchen
- Gas Oven
- Self-Cleaning Oven
- Microwave
- Dishwasher
- Kitchen Island
Flooring
- Wood
- Wall to Wall Carpet
- Tile
- Vinyl
Bedrooms and Bathrooms
- 4 Bedrooms
- Walk-In Closet
Laundry
- Laundry on upper level
- Washer and Dryer Hookup
Parking
- 3 Car Attached Garage
- On-Street Parking
- Off-Street Parking
Utilities
- Forced Air Heating and Cooling System
- Heating System Uses Gas
- 101 to 200 Amp Service
- Gas Water Heater
- Cable TV Available
Additional Features
- Energy Recovery Ventilator
- Covered patio or porch
Community Details
- Property has a Home Owners Association
Listing and Financial Details
- Home warranty included in the sale of the property
- Assessor Parcel Number NEW OR UNDER CONSTRUCTION
Ownership History
Purchase Details
Home Financials for this Owner
Home Financials are based on the most recent Mortgage that was taken out on this home.Similar Homes in Easton, PA
Home Values in the Area
Average Home Value in this Area
Purchase History
| Date | Type | Sale Price | Title Company |
|---|---|---|---|
| Deed | $409,800 | Multiple |
Mortgage History
| Date | Status | Loan Amount | Loan Type |
|---|---|---|---|
| Open | $294,885 | New Conventional | |
| Closed | $293,000 | New Conventional |
Property History
| Date | Event | Price | Change | Sq Ft Price |
|---|---|---|---|---|
| 07/16/2025 07/16/25 | Pending | -- | -- | -- |
| 07/10/2025 07/10/25 | For Sale | $635,000 | 0.0% | $240 / Sq Ft |
| 06/03/2025 06/03/25 | Pending | -- | -- | -- |
| 05/27/2025 05/27/25 | For Sale | $635,000 | +55.0% | $240 / Sq Ft |
| 08/22/2018 08/22/18 | Sold | $409,800 | 0.0% | $165 / Sq Ft |
| 08/21/2018 08/21/18 | Pending | -- | -- | -- |
| 08/20/2018 08/20/18 | For Sale | $409,800 | -- | $165 / Sq Ft |
Tax History Compared to Growth
Tax History
| Year | Tax Paid | Tax Assessment Tax Assessment Total Assessment is a certain percentage of the fair market value that is determined by local assessors to be the total taxable value of land and additions on the property. | Land | Improvement |
|---|---|---|---|---|
| 2025 | $1,293 | $119,700 | $23,300 | $96,400 |
| 2024 | $10,488 | $119,700 | $23,300 | $96,400 |
| 2023 | $10,329 | $119,700 | $23,300 | $96,400 |
| 2022 | $10,172 | $119,700 | $23,300 | $96,400 |
| 2021 | $10,139 | $119,700 | $23,300 | $96,400 |
| 2020 | $11,462 | $135,400 | $23,300 | $112,100 |
| 2019 | $11,298 | $135,400 | $23,300 | $112,100 |
| 2018 | $1,435 | $17,500 | $17,500 | $0 |
| 2017 | $1,392 | $17,500 | $17,500 | $0 |
| 2016 | -- | $17,500 | $17,500 | $0 |
| 2015 | -- | $17,500 | $17,500 | $0 |
Agents Affiliated with this Home
-
Jennifer Schimmel

Seller's Agent in 2025
Jennifer Schimmel
Keller Williams Real Estate - Bethlehem
(610) 360-0036
24 in this area
384 Total Sales
-
Patricia Smith
P
Seller's Agent in 2018
Patricia Smith
Segal and Morel, Inc.
(908) 722-0505
15 in this area
15 Total Sales
Map
Source: Greater Lehigh Valley REALTORS®
MLS Number: 588578
APN: K9-32A2-116-0311
- 2835 Lenape Way
- 420 Rinaldi Ln
- 2772 Sheffield Dr
- 222 Timothy Trail N
- 204 Tuscany Dr
- 780 Ramblewood Dr
- 2638 Hollow View Dr
- 2470 Sonoma Dr Unit 60
- 190 Park Ridge Dr
- 868 Veneto Ct Unit 66
- 2430 Sonoma Dr Unit 92
- 1902 Grouse Ct
- 307 Ramblewood Dr
- 1812 Treeline Dr
- 542 Biltmore Ave
- 634 Winterthur Way
- 313 Knollwood Dr
- 311 Knollwood Dr
- 647 San Simeon Place
- 2325 N Delaware Dr
