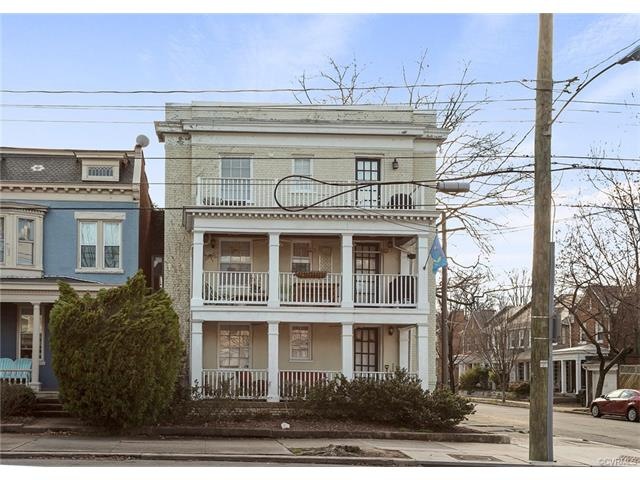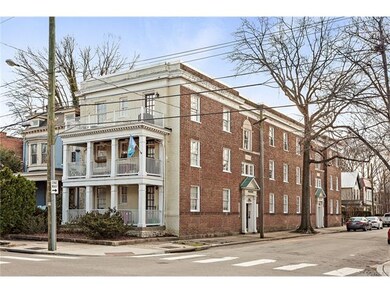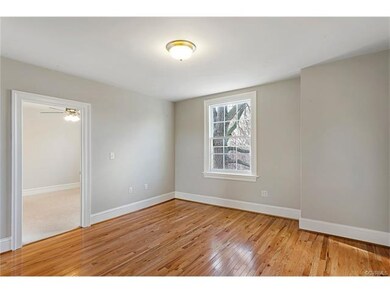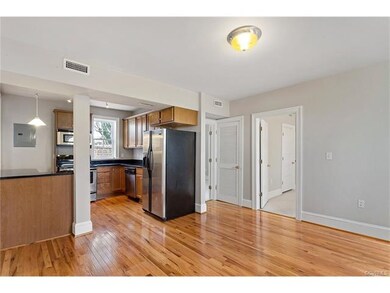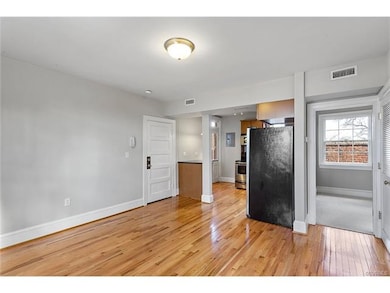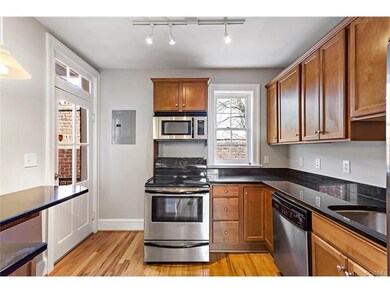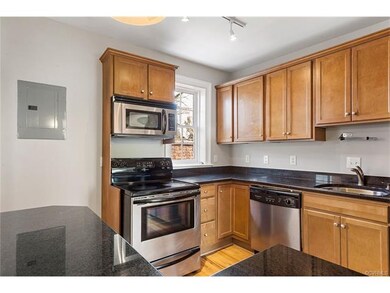
2923 Floyd Ave Unit 3B Richmond, VA 23221
The Museum District NeighborhoodEstimated Value: $243,000 - $297,000
Highlights
- Property is near public transit
- Wood Flooring
- Granite Countertops
- Open High School Rated A+
- High Ceiling
- Recessed Lighting
About This Home
As of April 2018BACK ON THE MARKET - NO FAULT OF SELLER. Darling top floor 2 bedroom condo at the corner of Floyd and Shepherd in the Museum District. Refinished wood floors, tall ceiling, huge windows, freshly painted throughout. Upgraded modern kitchen with Granite, Stainless appliances, Maple cabinets, and Peninsula Island. Two bedrooms separated by a Jack and Jill Bathroom with ceramic tile and walk-in shower. Washer/dryer unit in condo. Controlled entry to building. Only a block from Carytown and VMFA. Walk to tons of restaurants, shops, parks and more. Quiet building, no shared walls with neighbor. Previous tenant paid $1100./month. Only cash or conventional financing options. By-Laws mandate a Buyer must occupy the condo for 2 years prior to renting the unit. Information deemed reliable but not guaranteed.
Last Agent to Sell the Property
Cityscape Realty License #0225198646 Listed on: 02/24/2018
Property Details
Home Type
- Condominium
Est. Annual Taxes
- $1,560
Year Built
- Built in 1924
Lot Details
- 3,916
HOA Fees
- $250 Monthly HOA Fees
Parking
- On-Street Parking
Home Design
- Flat Roof Shape
- Brick Exterior Construction
Interior Spaces
- 684 Sq Ft Home
- 1-Story Property
- High Ceiling
- Recessed Lighting
- Partial Basement
- Granite Countertops
Flooring
- Wood
- Carpet
- Ceramic Tile
Bedrooms and Bathrooms
- 2 Bedrooms
- 1 Full Bathroom
Schools
- Lois-Harrison Jones Elementary School
- Albert Hill Middle School
- Thomas Jefferson High School
Utilities
- Central Air
- Heat Pump System
- Water Heater
- Cable TV Available
Additional Features
- Exterior Lighting
- Property is near public transit
Listing and Financial Details
- Assessor Parcel Number W000-1283-042
Ownership History
Purchase Details
Home Financials for this Owner
Home Financials are based on the most recent Mortgage that was taken out on this home.Purchase Details
Home Financials for this Owner
Home Financials are based on the most recent Mortgage that was taken out on this home.Purchase Details
Home Financials for this Owner
Home Financials are based on the most recent Mortgage that was taken out on this home.Similar Homes in the area
Home Values in the Area
Average Home Value in this Area
Purchase History
| Date | Buyer | Sale Price | Title Company |
|---|---|---|---|
| Stern Kirchman Rachel | $242,500 | Stewart Title Guaranty Company | |
| Conrad Garey Scott | $205,500 | First American Title | |
| O'Mallon Allison | $169,900 | Attorney |
Mortgage History
| Date | Status | Borrower | Loan Amount |
|---|---|---|---|
| Open | Stern Kirchman Rachel | $218,250 | |
| Previous Owner | Conrad Garey Scott | $164,400 | |
| Previous Owner | O'Mallon Allison | $135,920 |
Property History
| Date | Event | Price | Change | Sq Ft Price |
|---|---|---|---|---|
| 04/20/2018 04/20/18 | Sold | $169,900 | 0.0% | $248 / Sq Ft |
| 03/16/2018 03/16/18 | Pending | -- | -- | -- |
| 03/13/2018 03/13/18 | For Sale | $169,900 | 0.0% | $248 / Sq Ft |
| 02/25/2018 02/25/18 | Pending | -- | -- | -- |
| 02/24/2018 02/24/18 | For Sale | $169,900 | -- | $248 / Sq Ft |
Tax History Compared to Growth
Tax History
| Year | Tax Paid | Tax Assessment Tax Assessment Total Assessment is a certain percentage of the fair market value that is determined by local assessors to be the total taxable value of land and additions on the property. | Land | Improvement |
|---|---|---|---|---|
| 2025 | $2,088 | $174,000 | $35,000 | $139,000 |
| 2024 | $2,088 | $174,000 | $35,000 | $139,000 |
| 2023 | $2,088 | $174,000 | $35,000 | $139,000 |
| 2022 | $2,088 | $174,000 | $35,000 | $139,000 |
| 2021 | $1,848 | $174,000 | $35,000 | $139,000 |
| 2020 | $1,848 | $154,000 | $32,000 | $122,000 |
| 2019 | $1,542 | $145,000 | $35,000 | $110,000 |
| 2018 | $1,272 | $135,000 | $35,000 | $100,000 |
| 2017 | $1,560 | $130,000 | $35,000 | $95,000 |
| 2016 | $912 | $130,000 | $35,000 | $95,000 |
| 2015 | $750 | $130,000 | $35,000 | $95,000 |
| 2014 | $750 | $130,000 | $35,000 | $95,000 |
Agents Affiliated with this Home
-
Lisa Williamson

Seller's Agent in 2018
Lisa Williamson
Cityscape Realty
(804) 380-4745
2 in this area
41 Total Sales
-
Katherine Hawks

Buyer's Agent in 2018
Katherine Hawks
The Steele Group
(804) 350-2471
1 in this area
84 Total Sales
Map
Source: Central Virginia Regional MLS
MLS Number: 1806256
APN: W000-1283-042
- 8 N Colonial Ave
- 2908 Ellwood Ave
- 2811 Floyd Ave
- 3144 Ellwood Ave
- 2700 W Main St
- 223 N Arthur Ashe Blvd
- 204 S Belmont Ave
- 2615 1/2 Floyd Ave
- 115 S Arthur Ashe Blvd
- 3212 Floyd Ave
- 402 N Belmont Ave Unit 2
- 3122 Stuart Ave
- 3218 Grayland Ave
- 3201 Kensington Ave
- 408 N Robinson St
- 2611 Kensington Ave
- 507 N Arthur Ashe Blvd Unit 21
- 210 N Stafford Ave Unit 26
- 3028 Maplewood Ave
- 3417 Hanover Ave
- 2923 Floyd Ave Unit 3D
- 2923 Floyd Ave Unit 2D
- 2923 Floyd Ave Unit 1D
- 2923 Floyd Ave Unit 3C
- 2923 Floyd Ave Unit 2C
- 2923 Floyd Ave Unit 1C
- 2923 Floyd Ave Unit 3B
- 2923 Floyd Ave Unit 2B
- 2923 Floyd Ave Unit 1B
- 2923 Floyd Ave Unit 3A
- 2923 Floyd Ave Unit 2A
- 2923 Floyd Ave Unit 1A
- 2923 Floyd Ave Unit U2B
- 2923 Floyd Ave
- 2923 Floyd Ave Unit B3
- 2923 Floyd Ave Unit C3
- 2923 Floyd Ave Unit 1
- 2923 Floyd Ave Unit D2
- 2923 Floyd Ave Unit D3
- 2923 Floyd Ave Unit A2
