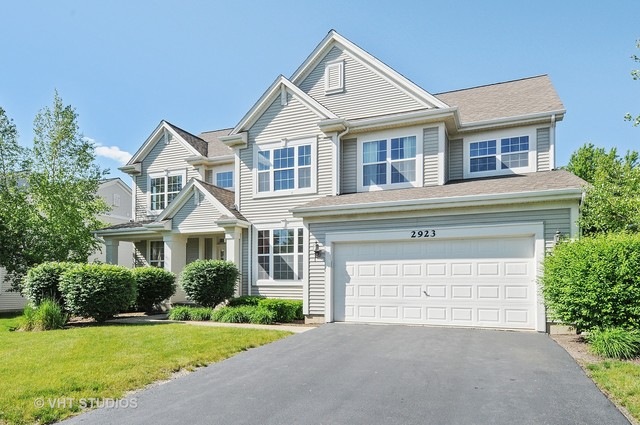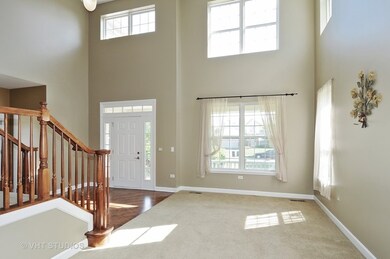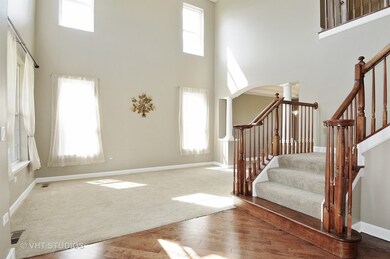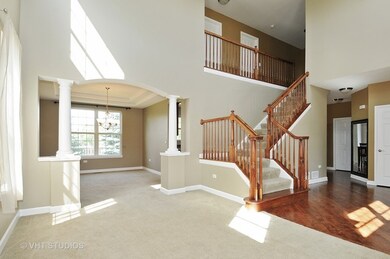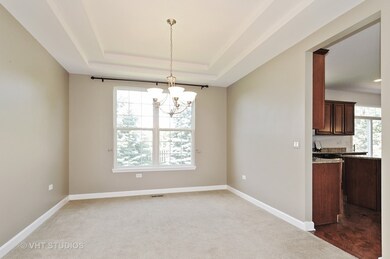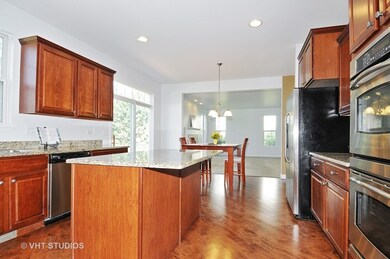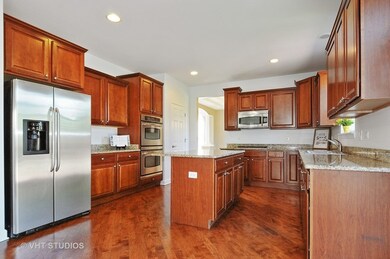
2923 Forest Creek Ln Naperville, IL 60565
Timber Creek NeighborhoodHighlights
- Landscaped Professionally
- Recreation Room
- American Four Square Architecture
- Spring Brook Elementary School Rated A+
- Vaulted Ceiling
- Wood Flooring
About This Home
As of August 2019Priced to sell!! Welcome to this Spectacular Move in Ready, Two Story Home! It features a full finished basement, dual A/C and furnace, Open Floor Plan, Gorgeous Two Story Foyer & Living Room, an elegant Dining Room with a beautiful Tray Ceiling, All Light Neutral Colors throughout, Office located on the Main Floor, A Spacious Family Room features a large Fireplace, the numerous Windows welcomes the Sunshine, which opens to a Large Gourmet Kitchen with beautiful Hardwood Floors, All Stainless Steel Appliances, Cherry Cabinets, Granite Counter Tops, Spacious Pantry, a large Island and Eating Area, a sliding glass door leads you to a private backyard retreat, a Paver Patio, Professionally Landscaped. Beautiful Oak Staircase leads you to three large Bedrooms and a Large Luxury Master Bedroom, Huge Closet with closet system, Dual Sink Vanities, Separate Shower and Soaking Tub, the Huge Finished Basement with Rec Rm, Dry Bar for entertaining, Full Bathroom & 5th Bedroom.
Last Agent to Sell the Property
Coldwell Banker Realty License #475129759 Listed on: 05/30/2017

Home Details
Home Type
- Single Family
Est. Annual Taxes
- $12,478
Year Built
- 2005
HOA Fees
- $19 per month
Parking
- Attached Garage
- Garage Door Opener
- Driveway
- Parking Included in Price
- Garage Is Owned
Home Design
- American Four Square Architecture
- Asphalt Shingled Roof
- Vinyl Siding
Interior Spaces
- Bar Fridge
- Dry Bar
- Vaulted Ceiling
- Fireplace With Gas Starter
- Home Office
- Recreation Room
- Play Room
- Wood Flooring
- Storm Screens
Kitchen
- Breakfast Bar
- Walk-In Pantry
- Double Oven
- Microwave
- Bar Refrigerator
- Dishwasher
- Stainless Steel Appliances
- Kitchen Island
- Disposal
Bedrooms and Bathrooms
- Primary Bathroom is a Full Bathroom
- Soaking Tub
- Separate Shower
Laundry
- Laundry on main level
- Dryer
- Washer
Finished Basement
- Basement Fills Entire Space Under The House
- Finished Basement Bathroom
Utilities
- Forced Air Zoned Heating and Cooling System
- Heating System Uses Gas
- Individual Controls for Heating
- Lake Michigan Water
Additional Features
- Brick Porch or Patio
- Landscaped Professionally
- Property is near a bus stop
Listing and Financial Details
- Homeowner Tax Exemptions
Ownership History
Purchase Details
Home Financials for this Owner
Home Financials are based on the most recent Mortgage that was taken out on this home.Purchase Details
Home Financials for this Owner
Home Financials are based on the most recent Mortgage that was taken out on this home.Purchase Details
Home Financials for this Owner
Home Financials are based on the most recent Mortgage that was taken out on this home.Similar Homes in Naperville, IL
Home Values in the Area
Average Home Value in this Area
Purchase History
| Date | Type | Sale Price | Title Company |
|---|---|---|---|
| Warranty Deed | $448,000 | Baird & Warner Ttl Svcs Inc | |
| Warranty Deed | $425,000 | Attorney | |
| Warranty Deed | $470,500 | Ticor Title |
Mortgage History
| Date | Status | Loan Amount | Loan Type |
|---|---|---|---|
| Open | $250,000 | New Conventional | |
| Closed | $0 | Unknown | |
| Closed | $310,000 | New Conventional | |
| Closed | $355,000 | New Conventional | |
| Previous Owner | $403,750 | New Conventional | |
| Previous Owner | $318,750 | New Conventional | |
| Previous Owner | $307,000 | New Conventional | |
| Previous Owner | $312,800 | New Conventional | |
| Previous Owner | $376,300 | Purchase Money Mortgage |
Property History
| Date | Event | Price | Change | Sq Ft Price |
|---|---|---|---|---|
| 08/12/2019 08/12/19 | Sold | $448,000 | -4.1% | $145 / Sq Ft |
| 06/19/2019 06/19/19 | Pending | -- | -- | -- |
| 06/05/2019 06/05/19 | For Sale | $467,000 | +9.9% | $152 / Sq Ft |
| 03/23/2018 03/23/18 | Sold | $425,000 | -5.6% | $138 / Sq Ft |
| 02/27/2018 02/27/18 | Pending | -- | -- | -- |
| 11/08/2017 11/08/17 | For Sale | $450,000 | 0.0% | $146 / Sq Ft |
| 10/23/2017 10/23/17 | Pending | -- | -- | -- |
| 10/18/2017 10/18/17 | Price Changed | $450,000 | -2.2% | $146 / Sq Ft |
| 10/18/2017 10/18/17 | Price Changed | $460,000 | -2.1% | $149 / Sq Ft |
| 09/12/2017 09/12/17 | For Sale | $470,000 | +10.6% | $152 / Sq Ft |
| 09/06/2017 09/06/17 | Off Market | $425,000 | -- | -- |
| 09/01/2017 09/01/17 | Price Changed | $470,000 | -1.1% | $152 / Sq Ft |
| 06/21/2017 06/21/17 | Price Changed | $475,000 | -2.1% | $154 / Sq Ft |
| 05/30/2017 05/30/17 | For Sale | $485,000 | -- | $157 / Sq Ft |
Tax History Compared to Growth
Tax History
| Year | Tax Paid | Tax Assessment Tax Assessment Total Assessment is a certain percentage of the fair market value that is determined by local assessors to be the total taxable value of land and additions on the property. | Land | Improvement |
|---|---|---|---|---|
| 2023 | $12,478 | $175,354 | $53,548 | $121,806 |
| 2022 | $11,527 | $165,103 | $50,655 | $114,448 |
| 2021 | $11,017 | $157,241 | $48,243 | $108,998 |
| 2020 | $10,807 | $154,750 | $47,479 | $107,271 |
| 2019 | $10,621 | $150,389 | $46,141 | $104,248 |
| 2018 | $10,163 | $146,596 | $45,126 | $101,470 |
| 2017 | $11,136 | $152,909 | $43,960 | $108,949 |
| 2016 | $11,115 | $149,618 | $43,014 | $106,604 |
| 2015 | $10,510 | $143,864 | $41,360 | $102,504 |
| 2014 | $10,510 | $133,773 | $41,360 | $92,413 |
| 2013 | $10,510 | $133,773 | $41,360 | $92,413 |
Agents Affiliated with this Home
-

Seller's Agent in 2019
Al Zoubi
Zoubi Realty LTD
(773) 750-5098
68 Total Sales
-
K
Buyer's Agent in 2019
Keerthi Gajula
Coldwell Banker Realty
(630) 863-1870
60 Total Sales
-

Seller's Agent in 2018
Maria Karuhn
Coldwell Banker Realty
(630) 842-2649
26 Total Sales
-

Seller Co-Listing Agent in 2018
Celia Werschulz
Coldwell Banker Realty
(630) 327-7201
22 Total Sales
Map
Source: Midwest Real Estate Data (MRED)
MLS Number: MRD09646288
APN: 01-12-101-026
- 704 Danielle Ct
- 727 Mesa Dr
- 1123 Thackery Ln
- 2741 Gateshead Dr
- 1208 Thackery Ct
- 2802 Wedgewood Dr
- 2616 Gateshead Dr
- 2755 Newport Dr
- 3718 Tramore Ct
- 1316 Fireside Ct
- 1244 Hollingswood Ave
- 1407 Keats Ave
- 401 Haddassah Ct
- 2633 Haddassah Dr
- 2734 Alyssa Dr
- 567 Roxbury Dr
- 28W409 Leverenz Rd
- 10S125 Springbrook Dr
- 3924 Garnette Ct
- 584 Beaconsfield Ave
