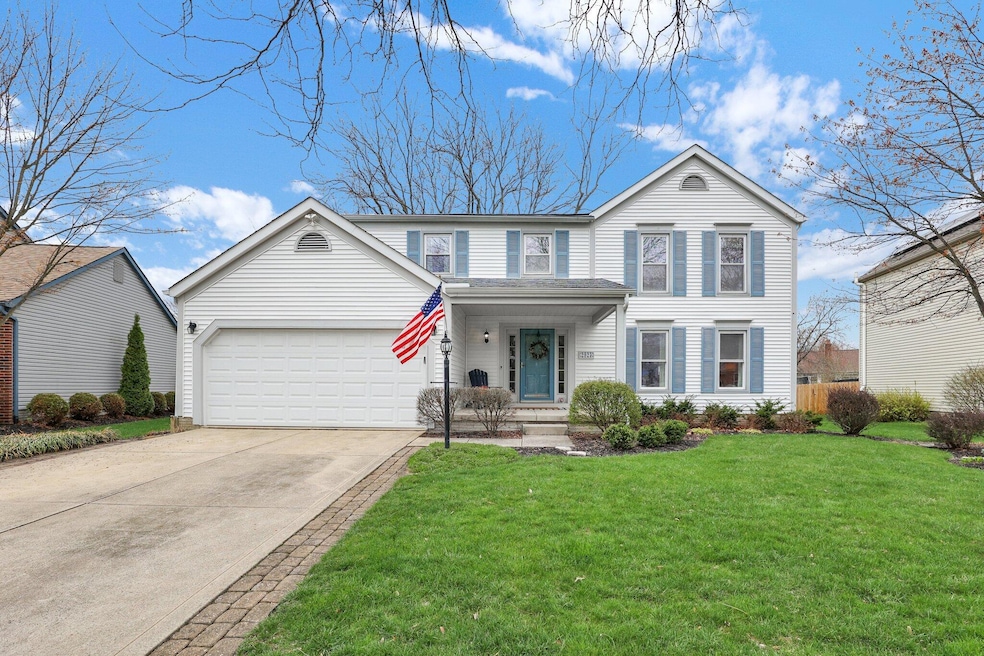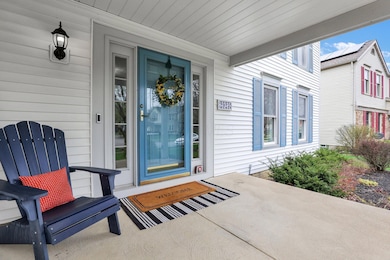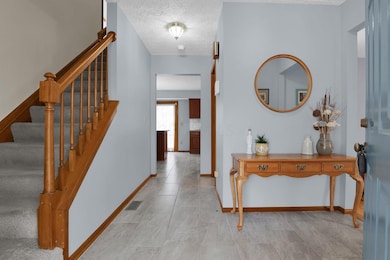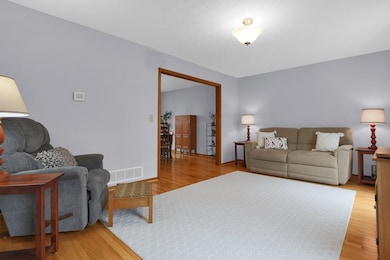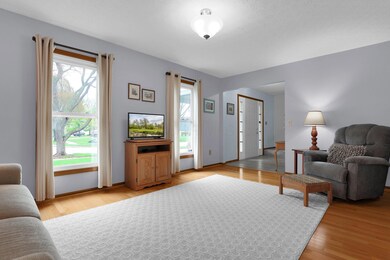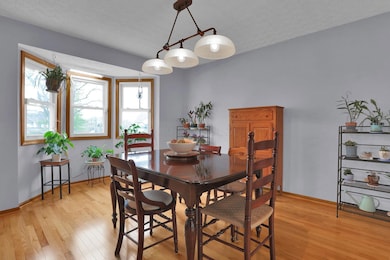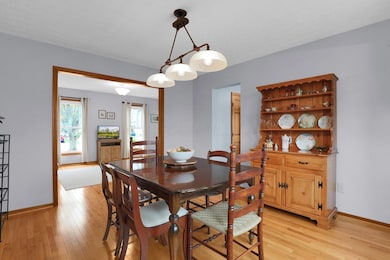
2923 Honeysuckle Ln Hilliard, OH 43026
Cross Creek NeighborhoodHighlights
- Traditional Architecture
- Fenced Yard
- 2 Car Attached Garage
- Hilliard Darby High School Rated A-
- Fireplace
- Humidifier
About This Home
As of May 2025Welcome to this meticulously maintained home where every detail has been thoughtfully updated. This home features real oak hardwood floors, porcelain tile, and a renovated owner's suite with a skylight (2024) and grand walk-in shower. The custom Amish cherry kitchen stuns with quartz counters, granite-topped island, newer SS appliances, and a brand-new KitchenAid dishwasher & fridge. The basement includes a half bath, built-in storage, and large workshop. Major updates: furnace (2024), sump pump (2023), gutters (2023), water heater (2020), and EverDry seal with transferable warranty (2025). Enjoy the fireplace-warmed family room and your oversized private backyard oasis with lush landscaping, mature maples, and a paver patio. Minutes from schools and Spindler Park!
Last Agent to Sell the Property
Keller Williams Consultants License #2004013263 Listed on: 04/11/2025

Home Details
Home Type
- Single Family
Est. Annual Taxes
- $8,682
Year Built
- Built in 1992
Lot Details
- 0.31 Acre Lot
- Fenced Yard
Parking
- 2 Car Attached Garage
Home Design
- Traditional Architecture
- Vinyl Siding
Interior Spaces
- 2,656 Sq Ft Home
- 2-Story Property
- Fireplace
- Insulated Windows
- Family Room
- Basement
- Recreation or Family Area in Basement
- Home Security System
- Laundry on main level
Kitchen
- Electric Range
- Microwave
- Dishwasher
Flooring
- Carpet
- Laminate
- Ceramic Tile
Bedrooms and Bathrooms
- 4 Bedrooms
Outdoor Features
- Patio
Utilities
- Humidifier
- Forced Air Heating and Cooling System
- Heating System Uses Gas
Listing and Financial Details
- Assessor Parcel Number 050-005452
Ownership History
Purchase Details
Home Financials for this Owner
Home Financials are based on the most recent Mortgage that was taken out on this home.Purchase Details
Purchase Details
Similar Homes in Hilliard, OH
Home Values in the Area
Average Home Value in this Area
Purchase History
| Date | Type | Sale Price | Title Company |
|---|---|---|---|
| Deed | $480,000 | Guaranteed Rate | |
| Interfamily Deed Transfer | -- | Attorney | |
| Deed | $152,100 | -- |
Mortgage History
| Date | Status | Loan Amount | Loan Type |
|---|---|---|---|
| Open | $80,959 | New Conventional | |
| Previous Owner | $124,000 | Credit Line Revolving |
Property History
| Date | Event | Price | Change | Sq Ft Price |
|---|---|---|---|---|
| 05/16/2025 05/16/25 | Sold | $480,000 | +1.1% | $181 / Sq Ft |
| 04/11/2025 04/11/25 | For Sale | $475,000 | -- | $179 / Sq Ft |
Tax History Compared to Growth
Tax History
| Year | Tax Paid | Tax Assessment Tax Assessment Total Assessment is a certain percentage of the fair market value that is determined by local assessors to be the total taxable value of land and additions on the property. | Land | Improvement |
|---|---|---|---|---|
| 2024 | $8,682 | $139,410 | $38,500 | $100,910 |
| 2023 | $7,103 | $139,405 | $38,500 | $100,905 |
| 2022 | $6,716 | $106,750 | $17,500 | $89,250 |
| 2021 | $6,712 | $106,750 | $17,500 | $89,250 |
| 2020 | $6,695 | $106,750 | $17,500 | $89,250 |
| 2019 | $6,150 | $85,370 | $14,000 | $71,370 |
| 2018 | $5,946 | $85,370 | $14,000 | $71,370 |
| 2017 | $6,115 | $85,370 | $14,000 | $71,370 |
| 2016 | $6,102 | $79,390 | $14,880 | $64,510 |
| 2015 | $5,763 | $79,390 | $14,880 | $64,510 |
| 2014 | $5,773 | $79,390 | $14,880 | $64,510 |
| 2013 | $2,773 | $75,600 | $14,175 | $61,425 |
Agents Affiliated with this Home
-
Troy Marsh

Seller's Agent in 2025
Troy Marsh
Keller Williams Consultants
(614) 325-8394
2 in this area
184 Total Sales
-
Abigail Seipel
A
Seller Co-Listing Agent in 2025
Abigail Seipel
Keller Williams Consultants
(614) 598-7518
1 in this area
5 Total Sales
-
Katie Shepard

Buyer's Agent in 2025
Katie Shepard
RE/MAX
(614) 224-4900
2 in this area
61 Total Sales
Map
Source: Columbus and Central Ohio Regional MLS
MLS Number: 225011195
APN: 050-005452
- 5706 Turner Ln
- 5619 Chapman Ct
- 2885 Wynneleaf St
- 2744 Brittany Oaks Blvd
- 2715 Field Post Ct
- 5718 Brook Hollow Dr
- 2755 Rustling Oak Blvd
- 2657 Amberwick Place
- 3145 Golden Oak Dr
- 5459 Red Wynne Ln
- 5547 Oldwynne Rd
- 5960 Ancestor Dr
- 5535 Village Crossing Unit 5535
- 5311 Beringer Dr
- 2643 Westrock Dr
- 3251 Foxpoint Dr
- 3201 Cassey St
- 2603 Westrock Dr
- 3027 Landen Farm Rd W
- 3288 Foxpoint Dr
