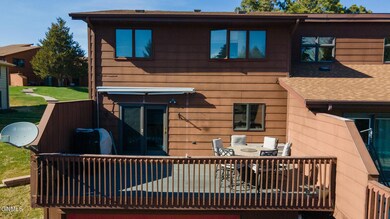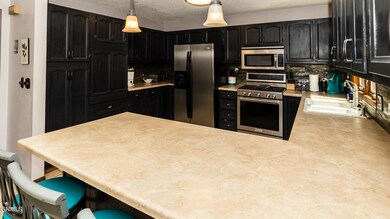
2923 Winnipeg Dr Bismarck, ND 58503
Estimated Value: $260,981 - $287,000
Highlights
- Deck
- 2 Car Attached Garage
- Living Room
- Century High School Rated A
- Intercom
- 4-minute walk to Jaycee Centennial Park
About This Home
As of June 2023Looking for easy living with yard work and snow removal done for you? This 3 bedroom townhome is located in Weston Village complex and offers lots of green space! Entering the lowest level from the garage is a cozy family room with gas fireplace and laundry area plus a large storage closet. The main floor features a large living area that overlooks the beautiful courtyard. There is a half bath just off the living area. The spacious kitchen has plenty of cabinets, newer stainless appliances, including a gas range, tile backsplash, tile laminate flooring, and newer fixtures. The upper level has a large owner's suite with 3/4 bath and two additional bedrooms and full bath. The two stall heated garage has additional storage. There is a large deck over the garage, plus a smaller deck/porch area. Check it out!
Last Agent to Sell the Property
BIANCO REALTY, INC. License #7809 Listed on: 05/04/2023
Townhouse Details
Home Type
- Townhome
Est. Annual Taxes
- $1,853
Year Built
- Built in 1975
Lot Details
- 2,078 Sq Ft Lot
- Lot Dimensions are 34x26x50
- Private Entrance
- Front and Back Yard Sprinklers
HOA Fees
- $194 Monthly HOA Fees
Parking
- 2 Car Attached Garage
- Heated Garage
- Garage Door Opener
- Driveway
Home Design
- Split Level Home
- Shingle Roof
- Wood Siding
- Concrete Perimeter Foundation
Interior Spaces
- 3-Story Property
- Ceiling Fan
- Gas Fireplace
- Window Treatments
- Entrance Foyer
- Family Room with Fireplace
- Living Room
- Dining Room
- Intercom
- Laundry Room
- Finished Basement
Kitchen
- Range
- Dishwasher
- Disposal
Flooring
- Carpet
- Laminate
- Tile
- Vinyl
Bedrooms and Bathrooms
- 3 Bedrooms
Outdoor Features
- Deck
Utilities
- Forced Air Heating and Cooling System
- Heating System Uses Natural Gas
- Natural Gas Connected
- High Speed Internet
- Cable TV Available
Listing and Financial Details
- Assessor Parcel Number 0660-003-075
Community Details
Overview
- Association fees include common area maintenance, ground maintenance, pud, sewer, snow removal, sprinkler system, trash, water
- Weston Village Subdivision
Pet Policy
- Pets Allowed
Security
- Fire and Smoke Detector
Ownership History
Purchase Details
Home Financials for this Owner
Home Financials are based on the most recent Mortgage that was taken out on this home.Purchase Details
Home Financials for this Owner
Home Financials are based on the most recent Mortgage that was taken out on this home.Purchase Details
Home Financials for this Owner
Home Financials are based on the most recent Mortgage that was taken out on this home.Similar Homes in Bismarck, ND
Home Values in the Area
Average Home Value in this Area
Purchase History
| Date | Buyer | Sale Price | Title Company |
|---|---|---|---|
| Anderson Marques | $259,500 | Quality Title | |
| Hovland Taylor | -- | None Available | |
| Hovland Taylor | -- | Quality Title Inc |
Mortgage History
| Date | Status | Borrower | Loan Amount |
|---|---|---|---|
| Open | Anderson Marques | $246,525 | |
| Previous Owner | Hovland Taylor | $194,942 | |
| Previous Owner | Hovland Taylor | $192,449 | |
| Previous Owner | Vander Linden Ronald | $158,800 | |
| Previous Owner | Vanderlinden Ronald A | $58,064 |
Property History
| Date | Event | Price | Change | Sq Ft Price |
|---|---|---|---|---|
| 06/29/2023 06/29/23 | Sold | -- | -- | -- |
| 05/04/2023 05/04/23 | For Sale | $259,500 | +32.4% | $122 / Sq Ft |
| 09/07/2018 09/07/18 | Sold | -- | -- | -- |
| 07/21/2018 07/21/18 | Pending | -- | -- | -- |
| 04/16/2018 04/16/18 | For Sale | $196,000 | -- | $76 / Sq Ft |
Tax History Compared to Growth
Tax History
| Year | Tax Paid | Tax Assessment Tax Assessment Total Assessment is a certain percentage of the fair market value that is determined by local assessors to be the total taxable value of land and additions on the property. | Land | Improvement |
|---|---|---|---|---|
| 2024 | $2,842 | $122,650 | $22,750 | $99,900 |
| 2023 | $2,869 | $122,650 | $22,750 | $99,900 |
| 2022 | $2,402 | $110,550 | $22,750 | $87,800 |
| 2021 | $2,239 | $97,900 | $19,800 | $78,100 |
| 2020 | $2,158 | $97,900 | $19,800 | $78,100 |
| 2019 | $2,085 | $97,900 | $0 | $0 |
| 2018 | $1,906 | $97,900 | $19,800 | $78,100 |
| 2017 | $1,853 | $97,900 | $19,800 | $78,100 |
| 2016 | $1,853 | $97,900 | $10,200 | $87,700 |
| 2014 | -- | $89,650 | $0 | $0 |
Agents Affiliated with this Home
-
JUDY MASLOWSKI
J
Seller's Agent in 2023
JUDY MASLOWSKI
BIANCO REALTY, INC.
(701) 400-7516
353 Total Sales
-
Paige Danner
P
Buyer's Agent in 2023
Paige Danner
eXp Realty
(701) 640-3471
149 Total Sales
-
b
Buyer's Agent in 2023
bis.rets.pmauch
gn.rets.RETS_OFFICE
-
W
Buyer's Agent in 2018
WILL GARDNER
TRADEMARK REALTY
-
L
Buyer Co-Listing Agent in 2018
LAURA GARDNER
TRADEMARK REALTY
Map
Source: Bismarck Mandan Board of REALTORS®
MLS Number: 4007350
APN: 0660-003-075
- 2921 Winnipeg Dr
- 3020 Manitoba Ln
- 3064 Ontario Ln
- 2925 Manitoba Ln
- 3048 Ontario Ln
- 2903 Manitoba Ln
- 427 E Brandon Dr
- 3000 N 4th St
- 3000 N 4th St Unit 127
- 3264 Montreal St
- 2900 N 4th St Unit 311
- 2900 N 4th St Unit 212
- 309 Lunar Ln
- 2900 Ontario Ln Unit 1
- 2910 Ontario Ln
- 408 E Brandon Dr
- 3212 Aspen Ln
- 128 Cherry Ln
- 109 E Brandon Dr
- 3541 Montreal St
- 2923 Winnipeg Dr
- 2925 Winnipeg Dr
- 2931 Winnipeg Dr
- 3007 Winnipeg Dr
- 3003 Winnipeg Dr
- 3009 Winnipeg Dr
- 3001 Winnipeg Dr
- 2919 Winnipeg Dr
- 2917 Winnipeg Dr
- 2915 Winnipeg Dr
- 3018 Manitoba Ln
- 2913 Winnipeg Dr
- 3101 Winnipeg Dr
- 3016 Manitoba Ln
- 3022 Manitoba Ln
- 3014 Manitoba Ln
- 3105 Winnipeg Dr
- 3107 Winnipeg Dr
- 3026 Manitoba Ln
- 2909 Winnipeg Dr






