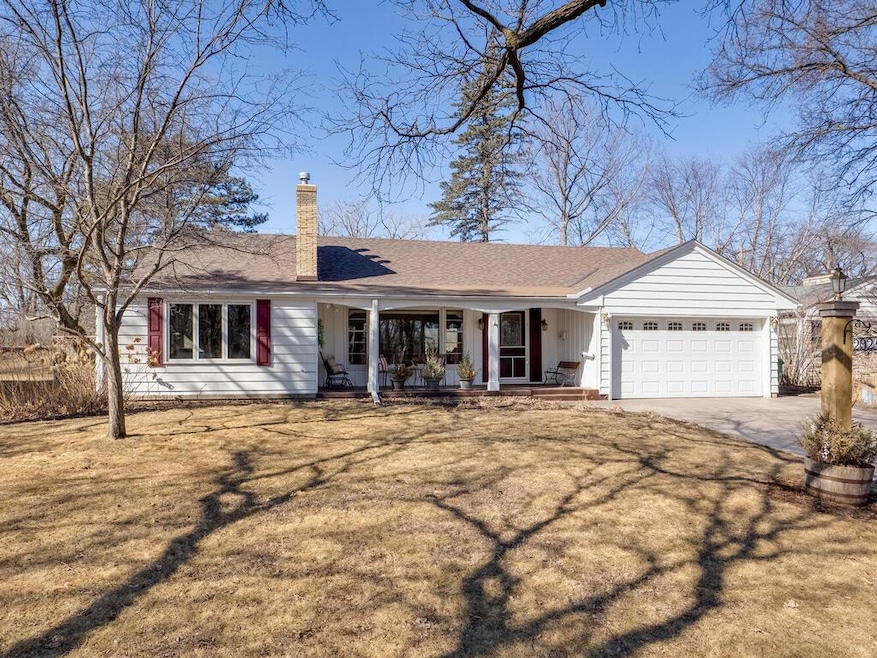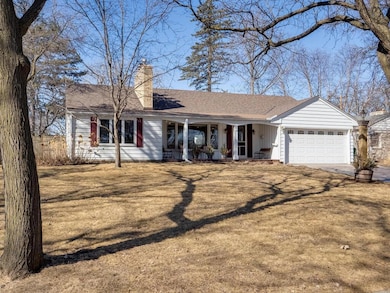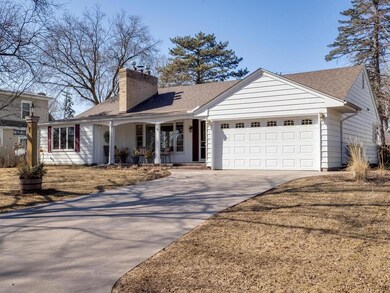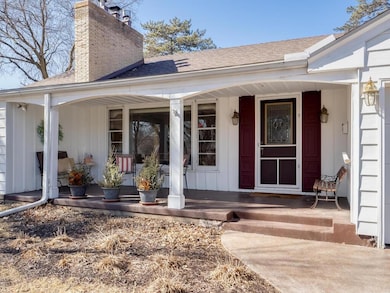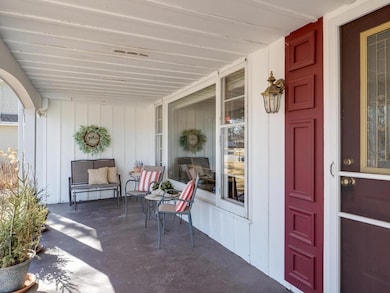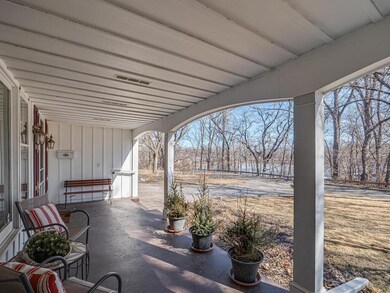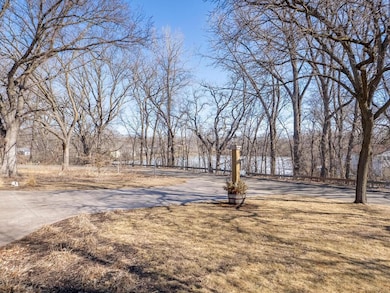
2924 Boone Ave S Saint Louis Park, MN 55426
Cobblecrest NeighborhoodHighlights
- Family Room with Fireplace
- Game Room
- Porch
- No HOA
- The kitchen features windows
- 2 Car Attached Garage
About This Home
As of April 2025Prepare to fall in love when you arrive at this delightful, mid-century charmer in the coveted Cobblecrest neighborhood of St. Louis Park. The house sits near the end of a dead-end street, directly across from a beautiful wooded nature area including walking path that will take you all the way the around the pond. Serene views and wildlife abound and have been the greatest joy of the Sellers’ time in the home. Enjoy them best when the weather is pleasant from the large, covered front porch. Whether coffee or wine, they will taste better! The flat, spacious bkyd has full privacy fencing and offers gardening opportunities, a large deck and multiple patios for dining, fires or just sitting and relaxing. There is also a nice size storage shed in back. Roof is just two years old and siding is steel. The main floor was opened up and has a very cheerful and spacious feel and gleaming Hardwood Floors throughout most of the level. The large kitchen features maple cabinets (some with glass fronts), updated counters and peninsula with breakfast bar, a planning desk and large informal dinette. The living room features a gas fireplace with beautiful brick surround and custom built-ins. Main floor bath has tile floor, double vanity with cultured marble top and ceramic tile tub/shower surround. Laundry is right around the corner from the kitchen in the mud/laundry room. Three bedrooms all on the main level. In addition to the three-quarter lower level bathroom that was remodeled just one year ago, the LL features a spacious family room on one side with a wood-burning fireplace, built-ins and beautiful wood ceiling. The other side is a huge amusement room. There are many options for a TV area, game room, exercise area or whatever you can dream up! Just steps to the Texa Tonka shopping center with great restaurants and shopping and other nearby restaurants as well. Not to mention Aquila Park right across Minnetonka Boulevard and all it has to offer. Don’t miss the Fourth of July fireworks and don’t miss this opportunity!
Home Details
Home Type
- Single Family
Est. Annual Taxes
- $5,993
Year Built
- Built in 1951
Lot Details
- 0.27 Acre Lot
- Lot Dimensions are 80x195
- Property is Fully Fenced
- Privacy Fence
- Wood Fence
Parking
- 2 Car Attached Garage
- Insulated Garage
Home Design
- Pitched Roof
Interior Spaces
- 1-Story Property
- Wood Burning Fireplace
- Family Room with Fireplace
- 2 Fireplaces
- Living Room with Fireplace
- Game Room
Kitchen
- Range
- Dishwasher
- The kitchen features windows
Bedrooms and Bathrooms
- 3 Bedrooms
Laundry
- Dryer
- Washer
Finished Basement
- Basement Fills Entire Space Under The House
- Natural lighting in basement
Additional Features
- Porch
- Forced Air Heating and Cooling System
Community Details
- No Home Owners Association
Listing and Financial Details
- Assessor Parcel Number 0711721430010
Ownership History
Purchase Details
Home Financials for this Owner
Home Financials are based on the most recent Mortgage that was taken out on this home.Purchase Details
Similar Homes in Saint Louis Park, MN
Home Values in the Area
Average Home Value in this Area
Purchase History
| Date | Type | Sale Price | Title Company |
|---|---|---|---|
| Warranty Deed | $550,000 | Edgewater Title | |
| Warranty Deed | $159,000 | -- |
Mortgage History
| Date | Status | Loan Amount | Loan Type |
|---|---|---|---|
| Open | $440,000 | New Conventional | |
| Previous Owner | $207,400 | Credit Line Revolving | |
| Previous Owner | $50,000 | Credit Line Revolving | |
| Previous Owner | $318,000 | Construction |
Property History
| Date | Event | Price | Change | Sq Ft Price |
|---|---|---|---|---|
| 04/23/2025 04/23/25 | Sold | $550,000 | 0.0% | $221 / Sq Ft |
| 03/18/2025 03/18/25 | Off Market | $550,000 | -- | -- |
| 03/14/2025 03/14/25 | For Sale | $549,900 | -- | $220 / Sq Ft |
Tax History Compared to Growth
Tax History
| Year | Tax Paid | Tax Assessment Tax Assessment Total Assessment is a certain percentage of the fair market value that is determined by local assessors to be the total taxable value of land and additions on the property. | Land | Improvement |
|---|---|---|---|---|
| 2023 | $6,358 | $477,100 | $188,400 | $288,700 |
| 2022 | $5,225 | $451,800 | $179,500 | $272,300 |
| 2021 | $4,821 | $391,900 | $156,100 | $235,800 |
| 2020 | $5,216 | $367,100 | $148,700 | $218,400 |
| 2019 | $5,030 | $379,900 | $141,700 | $238,200 |
| 2018 | $4,743 | $355,600 | $135,000 | $220,600 |
| 2017 | $4,502 | $320,200 | $106,800 | $213,400 |
| 2016 | $4,035 | $280,600 | $96,400 | $184,200 |
| 2015 | $3,608 | $247,200 | $90,100 | $157,100 |
| 2014 | -- | $221,500 | $85,500 | $136,000 |
Agents Affiliated with this Home
-
Gary Metchnek

Seller's Agent in 2025
Gary Metchnek
Edina Realty, Inc.
(612) 237-3276
1 in this area
108 Total Sales
-
Amy Ruzick

Buyer's Agent in 2025
Amy Ruzick
RE/MAX Results
(651) 492-1044
1 in this area
433 Total Sales
Map
Source: NorthstarMLS
MLS Number: 6649903
APN: 07-117-21-43-0010
- 2554 Boone Ave S
- 2543 Boone Ave S
- 9017 W 31st St
- 8400 Virginia Cir S
- 3200 Virginia Ave S Unit 107
- 3200 Virginia Ave S Unit 218
- 3311 Yukon Ave S
- 8501 Virginia Cir N
- 3300 Wyoming Ave S
- 2401 Decatur Ave S
- 8620 W 34th St
- 3151 Texas Ave S
- 3291 Hillsboro Ave S
- 3413 Boone Ave S
- 2911 Rhode Island Ave S
- 3401 Yukon Ave S
- 2559 Westview Terrace
- 8206 Virginia Cir N
- 3350 Virginia Ave S
- 3432 Yukon Ave S
