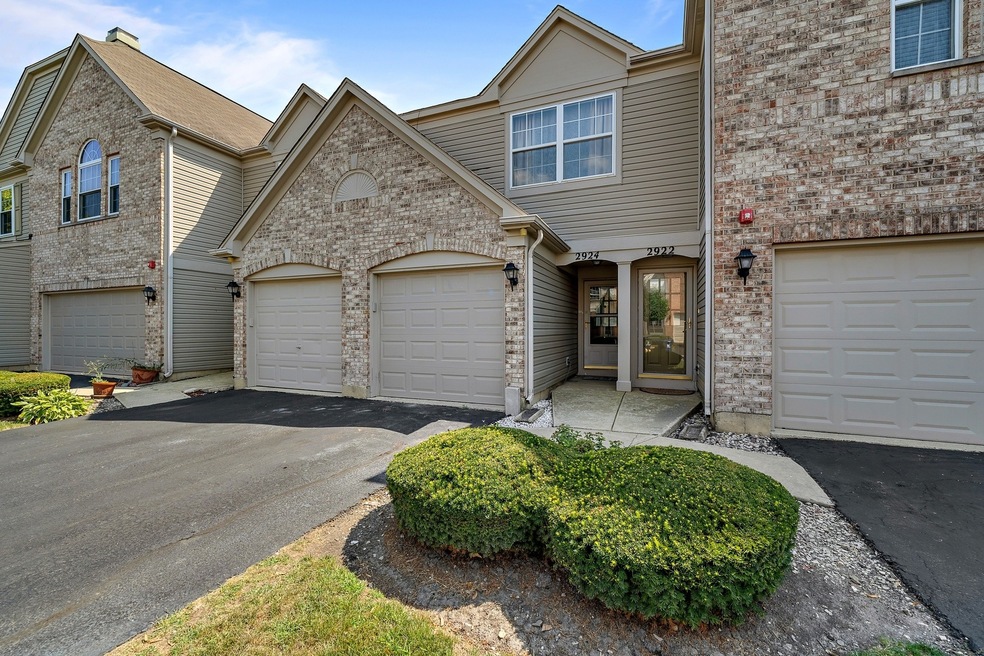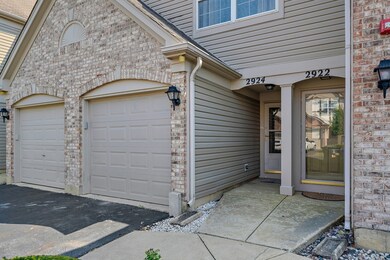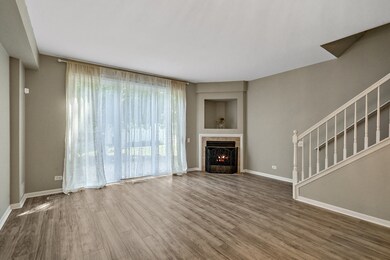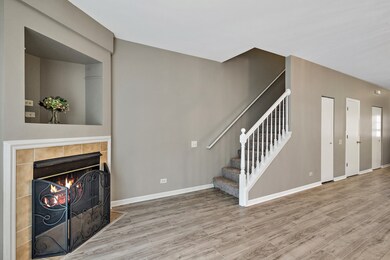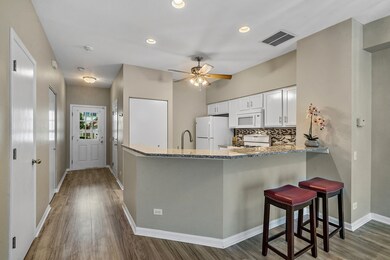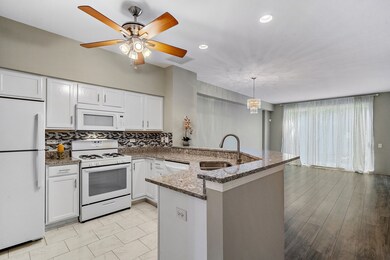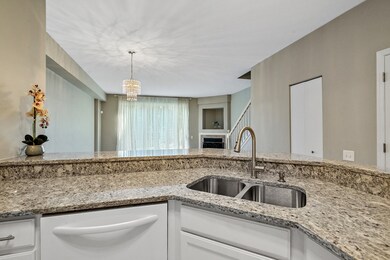
2924 Stonewater Dr Unit 136 Naperville, IL 60564
Wood Lake NeighborhoodHighlights
- Living Room with Fireplace
- Attached Garage
- Resident Manager or Management On Site
- Welch Elementary School Rated A+
About This Home
As of October 2021This updated townhome has an open floor plan & is ready for you to move right in! Great location, blocks to Neuqua Valley High School, library, restaurants and shopping! Nine foot ceilings and new modern grey wood laminate floors on first floor! Living room has a fireplace and atrium patio doors. Enjoy entertaining and relaxing on the patio! Gorgeous kitchen with white cabinets, new ceramic tile back splash and floor, mostly new appliances & new granite counters & breakfast bar!. Second floor is newly carpeted and freshly painted! Both updated bathrooms on the second floor has new quartz vanity tops! Second floor laundry room has a new washer and dryer! Water is included in the Assessments fees. Close to Metra train station, I88 & I55 expressways and downtown Naperville. Investors- this townhouse can be rented! Hurry come see it today!
Last Agent to Sell the Property
Coldwell Banker Realty License #475084521 Listed on: 08/09/2021

Townhouse Details
Home Type
- Townhome
Est. Annual Taxes
- $5,151
Year Built | Renovated
- 1999 | 2021
HOA Fees
- $274 per month
Parking
- Attached Garage
- Driveway
- Parking Included in Price
Interior Spaces
- Living Room with Fireplace
- Combination Dining and Living Room
Listing and Financial Details
- Homeowner Tax Exemptions
Community Details
Overview
- 6 Units
- Gordon Schiavone Association, Phone Number (847) 364-9880
- Property managed by Villa Management Ltd
Pet Policy
- Pets Allowed
Security
- Resident Manager or Management On Site
Ownership History
Purchase Details
Home Financials for this Owner
Home Financials are based on the most recent Mortgage that was taken out on this home.Purchase Details
Purchase Details
Home Financials for this Owner
Home Financials are based on the most recent Mortgage that was taken out on this home.Purchase Details
Purchase Details
Purchase Details
Home Financials for this Owner
Home Financials are based on the most recent Mortgage that was taken out on this home.Purchase Details
Home Financials for this Owner
Home Financials are based on the most recent Mortgage that was taken out on this home.Purchase Details
Home Financials for this Owner
Home Financials are based on the most recent Mortgage that was taken out on this home.Similar Homes in Naperville, IL
Home Values in the Area
Average Home Value in this Area
Purchase History
| Date | Type | Sale Price | Title Company |
|---|---|---|---|
| Deed | $238,000 | None Available | |
| Interfamily Deed Transfer | -- | Attorney | |
| Special Warranty Deed | $150,000 | Attorneys Title Guaranty Fun | |
| Sheriffs Deed | $117,369 | None Available | |
| Sheriffs Deed | $137,700 | None Available | |
| Warranty Deed | $200,000 | Wheatland Title | |
| Warranty Deed | $162,000 | -- | |
| Warranty Deed | $152,000 | First American Title |
Mortgage History
| Date | Status | Loan Amount | Loan Type |
|---|---|---|---|
| Open | $226,000 | New Conventional | |
| Previous Owner | $10,000 | Credit Line Revolving | |
| Previous Owner | $190,000 | Fannie Mae Freddie Mac | |
| Previous Owner | $153,900 | Purchase Money Mortgage | |
| Previous Owner | $144,400 | No Value Available |
Property History
| Date | Event | Price | Change | Sq Ft Price |
|---|---|---|---|---|
| 12/04/2023 12/04/23 | Rented | $2,400 | 0.0% | -- |
| 11/16/2023 11/16/23 | Price Changed | $2,399 | -4.0% | $2 / Sq Ft |
| 11/02/2023 11/02/23 | Price Changed | $2,499 | 0.0% | $2 / Sq Ft |
| 10/25/2023 10/25/23 | For Rent | $2,500 | +13.6% | -- |
| 10/31/2021 10/31/21 | Rented | -- | -- | -- |
| 10/29/2021 10/29/21 | Under Contract | -- | -- | -- |
| 10/21/2021 10/21/21 | For Rent | $2,200 | 0.0% | -- |
| 10/15/2021 10/15/21 | Sold | $238,000 | -4.8% | $178 / Sq Ft |
| 09/12/2021 09/12/21 | Pending | -- | -- | -- |
| 09/09/2021 09/09/21 | For Sale | -- | -- | -- |
| 09/04/2021 09/04/21 | Pending | -- | -- | -- |
| 08/09/2021 08/09/21 | For Sale | $249,900 | +66.6% | $187 / Sq Ft |
| 07/31/2013 07/31/13 | Sold | $150,000 | -6.2% | $112 / Sq Ft |
| 07/13/2013 07/13/13 | Pending | -- | -- | -- |
| 06/21/2013 06/21/13 | For Sale | $159,900 | -- | $120 / Sq Ft |
Tax History Compared to Growth
Tax History
| Year | Tax Paid | Tax Assessment Tax Assessment Total Assessment is a certain percentage of the fair market value that is determined by local assessors to be the total taxable value of land and additions on the property. | Land | Improvement |
|---|---|---|---|---|
| 2023 | $5,151 | $76,534 | $22,307 | $54,227 |
| 2022 | $4,354 | $66,101 | $21,102 | $44,999 |
| 2021 | $4,586 | $62,953 | $20,097 | $42,856 |
| 2020 | $4,501 | $61,956 | $19,779 | $42,177 |
| 2019 | $4,429 | $60,210 | $19,222 | $40,988 |
| 2018 | $4,099 | $54,724 | $18,798 | $35,926 |
| 2017 | $4,041 | $53,312 | $18,313 | $34,999 |
| 2016 | $4,037 | $52,165 | $17,919 | $34,246 |
| 2015 | $4,860 | $50,159 | $17,230 | $32,929 |
| 2014 | $4,860 | $58,108 | $17,230 | $40,878 |
| 2013 | $4,860 | $58,108 | $17,230 | $40,878 |
Agents Affiliated with this Home
-
Yuriy Nydza

Seller's Agent in 2023
Yuriy Nydza
Core Realty & Investments Inc.
(773) 600-1299
1 in this area
124 Total Sales
-
Nancy Iozzo

Seller's Agent in 2021
Nancy Iozzo
Coldwell Banker Realty
(630) 336-0969
1 in this area
66 Total Sales
-
Thomas Mulvey

Seller's Agent in 2013
Thomas Mulvey
Dow Realty
(815) 730-1900
51 Total Sales
Map
Source: Midwest Real Estate Data (MRED)
MLS Number: 11184323
APN: 01-03-308-016
- 2936 Stonewater Dr Unit 141
- 2577 Warm Springs Ln
- 2830 Alameda Ct
- 2724 Bluewater Cir Unit 2
- 2252 Joyce Ln
- 2503 Skylane Dr
- 2939 Beth Ln
- 3133 Reflection Dr
- 3331 Rosecroft Ln
- 3307 Rosecroft Ln Unit 2
- 3092 Serenity Ln
- 2435 Sheehan Dr Unit 201
- 2939 White Thorn Cir
- 2311 Leverenz Rd
- 2519 Accolade Ave
- 2311 Sheehan Dr
- 2855 Vernal Ln
- 3620 Ambrosia Dr
- 3427 Breitwieser Ln Unit 4
- 2806 Vernal Ln
