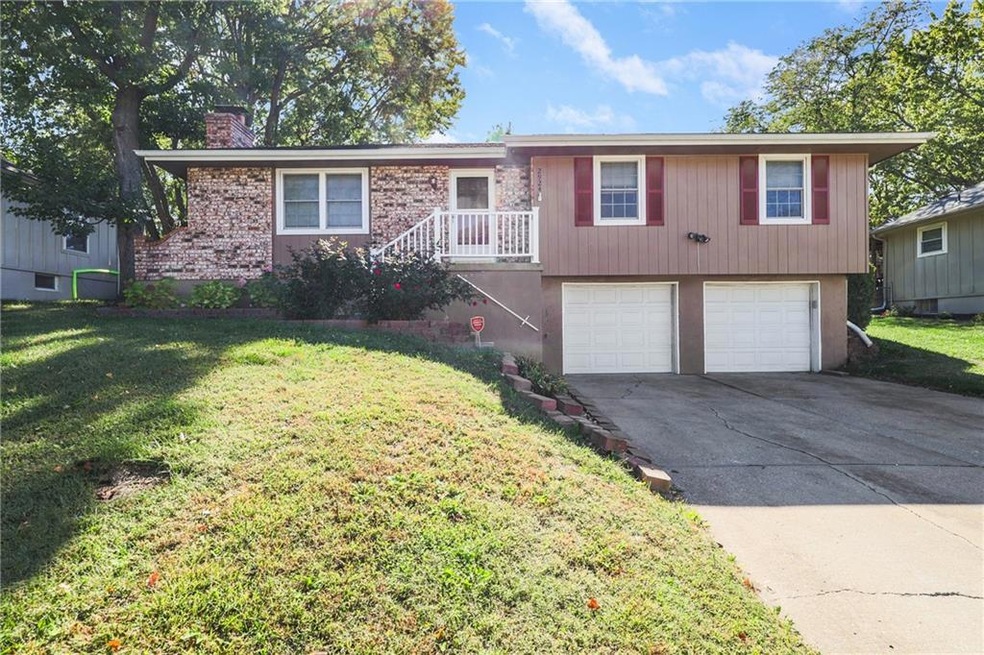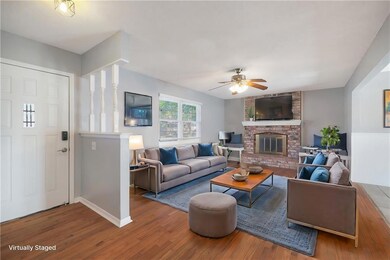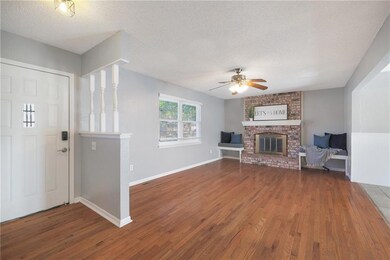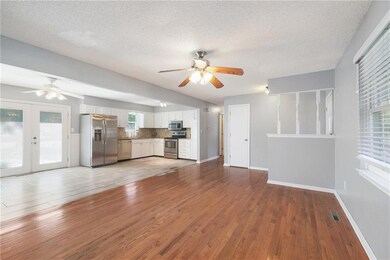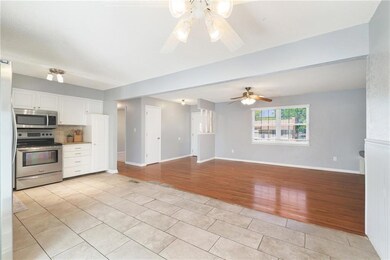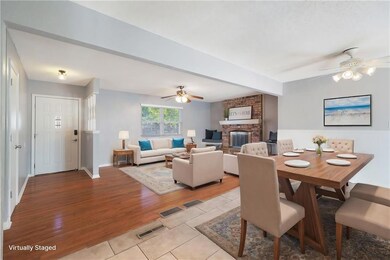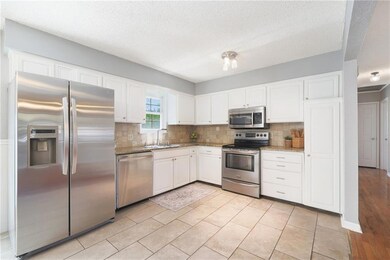
2924 SW Moore St Blue Springs, MO 64015
Highlights
- Family Room with Fireplace
- Raised Ranch Architecture
- Bonus Room
- Paul Kinder Middle School Rated A
- Wood Flooring
- No HOA
About This Home
As of December 2024A raised ranch you will love! The open concept on the main level, combining the living room and kitchen areas, is excellent for entertaining. With 4 bedrooms total, 1 non-conforming, and 2 baths, this home offers lots of space for your family and guests.It also features laundry facilities both on the upper and lower levels. This setup not only allows guests easy access to laundry but also opens up the possibility of using the basement as an income property. The fenced yard is great for kids to play and for your 4 legged kiddos to run! The custom storage shed is a bonus that adds extra space for tools and outdoor equipment! So much to love about this one located in lovely Blue Springs, MO!
Last Agent to Sell the Property
RE/MAX Heritage Brokerage Phone: 660-233-9225 License #2016010615 Listed on: 10/17/2024

Home Details
Home Type
- Single Family
Est. Annual Taxes
- $3,067
Year Built
- 1980
Lot Details
- 8,937 Sq Ft Lot
- Paved or Partially Paved Lot
Parking
- 2 Car Attached Garage
- Front Facing Garage
Home Design
- Raised Ranch Architecture
- Traditional Architecture
- Brick Frame
- Composition Roof
- Wood Siding
- Passive Radon Mitigation
Interior Spaces
- Fireplace With Gas Starter
- Family Room with Fireplace
- 2 Fireplaces
- Living Room with Fireplace
- Bonus Room
Kitchen
- Open to Family Room
- Eat-In Kitchen
- Built-In Electric Oven
- Dishwasher
- Disposal
Flooring
- Wood
- Carpet
- Tile
Bedrooms and Bathrooms
- 3 Bedrooms
- 2 Full Bathrooms
Finished Basement
- Garage Access
- Fireplace in Basement
- Bedroom in Basement
- Laundry in Basement
Location
- City Lot
Schools
- Thomas J Ultican Elementary School
- Blue Springs High School
Utilities
- Central Air
- Heating System Uses Natural Gas
Community Details
- No Home Owners Association
- Walnut View Subdivision
Listing and Financial Details
- Exclusions: Washer/Dryer
- Assessor Parcel Number 35-840-04-31-00-0-00-000
- $0 special tax assessment
Ownership History
Purchase Details
Home Financials for this Owner
Home Financials are based on the most recent Mortgage that was taken out on this home.Purchase Details
Home Financials for this Owner
Home Financials are based on the most recent Mortgage that was taken out on this home.Purchase Details
Home Financials for this Owner
Home Financials are based on the most recent Mortgage that was taken out on this home.Similar Homes in Blue Springs, MO
Home Values in the Area
Average Home Value in this Area
Purchase History
| Date | Type | Sale Price | Title Company |
|---|---|---|---|
| Warranty Deed | -- | None Listed On Document | |
| Warranty Deed | -- | None Listed On Document | |
| Warranty Deed | -- | Stewart Title Co | |
| Warranty Deed | -- | First American Title |
Mortgage History
| Date | Status | Loan Amount | Loan Type |
|---|---|---|---|
| Open | $265,000 | VA | |
| Closed | $265,000 | VA | |
| Previous Owner | $167,200 | New Conventional | |
| Previous Owner | $118,808 | FHA | |
| Previous Owner | $17,000 | Credit Line Revolving |
Property History
| Date | Event | Price | Change | Sq Ft Price |
|---|---|---|---|---|
| 12/03/2024 12/03/24 | Sold | -- | -- | -- |
| 11/06/2024 11/06/24 | Pending | -- | -- | -- |
| 11/04/2024 11/04/24 | Price Changed | $259,999 | -1.9% | $151 / Sq Ft |
| 10/17/2024 10/17/24 | For Sale | $265,000 | +41.0% | $154 / Sq Ft |
| 06/28/2021 06/28/21 | Sold | -- | -- | -- |
| 05/28/2021 05/28/21 | Pending | -- | -- | -- |
| 05/23/2021 05/23/21 | For Sale | $188,000 | +50.4% | $109 / Sq Ft |
| 07/30/2015 07/30/15 | Sold | -- | -- | -- |
| 06/15/2015 06/15/15 | Pending | -- | -- | -- |
| 06/11/2015 06/11/15 | For Sale | $125,000 | -- | $109 / Sq Ft |
Tax History Compared to Growth
Tax History
| Year | Tax Paid | Tax Assessment Tax Assessment Total Assessment is a certain percentage of the fair market value that is determined by local assessors to be the total taxable value of land and additions on the property. | Land | Improvement |
|---|---|---|---|---|
| 2024 | $3,067 | $38,329 | $6,114 | $32,215 |
| 2023 | $3,067 | $38,329 | $5,824 | $32,505 |
| 2022 | $2,374 | $26,220 | $5,092 | $21,128 |
| 2021 | $2,372 | $26,220 | $5,092 | $21,128 |
| 2020 | $2,212 | $24,874 | $5,092 | $19,782 |
| 2019 | $2,138 | $24,874 | $5,092 | $19,782 |
| 2018 | $2,075 | $23,230 | $3,171 | $20,059 |
| 2017 | $2,075 | $23,230 | $3,171 | $20,059 |
| 2016 | $2,018 | $22,648 | $3,287 | $19,361 |
| 2014 | $1,802 | $20,158 | $3,372 | $16,786 |
Agents Affiliated with this Home
-
Tim Prindle

Seller's Agent in 2024
Tim Prindle
RE/MAX Heritage
(660) 233-9225
5 in this area
111 Total Sales
-
Terry Prindle

Seller Co-Listing Agent in 2024
Terry Prindle
RE/MAX Heritage
(816) 590-9878
2 in this area
79 Total Sales
-
Penny Nichols
P
Buyer's Agent in 2024
Penny Nichols
Wardell & Holmes Real Estate
(816) 416-7111
1 in this area
17 Total Sales
-
Kathy Adkins

Seller's Agent in 2021
Kathy Adkins
Riverview Realty
(816) 716-2300
2 in this area
236 Total Sales
-
Casey Coppedge

Buyer's Agent in 2021
Casey Coppedge
Platinum Realty LLC
(816) 898-7038
5 in this area
29 Total Sales
-
N
Seller's Agent in 2015
Nichols Group
ReeceNichols - Leawood
Map
Source: Heartland MLS
MLS Number: 2515666
APN: 35-840-04-31-00-0-00-000
- 705 SW 31st Ct
- 607 SW Shadow Glen Dr
- 601 SW Shadow Glen Dr
- 603 SW Shadow Glen Dr
- 605 SW Shadow Glen Dr
- 16716 U S Highway 40
- 96 Beach Dr
- 62 Beach Dr
- 206 SW 22nd St
- 72 Beach Dr
- 130 Beach Dr
- 2609 NW Richard Dr
- 505 SW 18th St
- 135 Dockside Cir
- 321 NW 22nd Street Terrace
- 1707 SW Walnut St
- 144 Beach Dr
- 148 Beach Dr
- 1700 SW Mc Arthur St
- 27 Beach Dr
