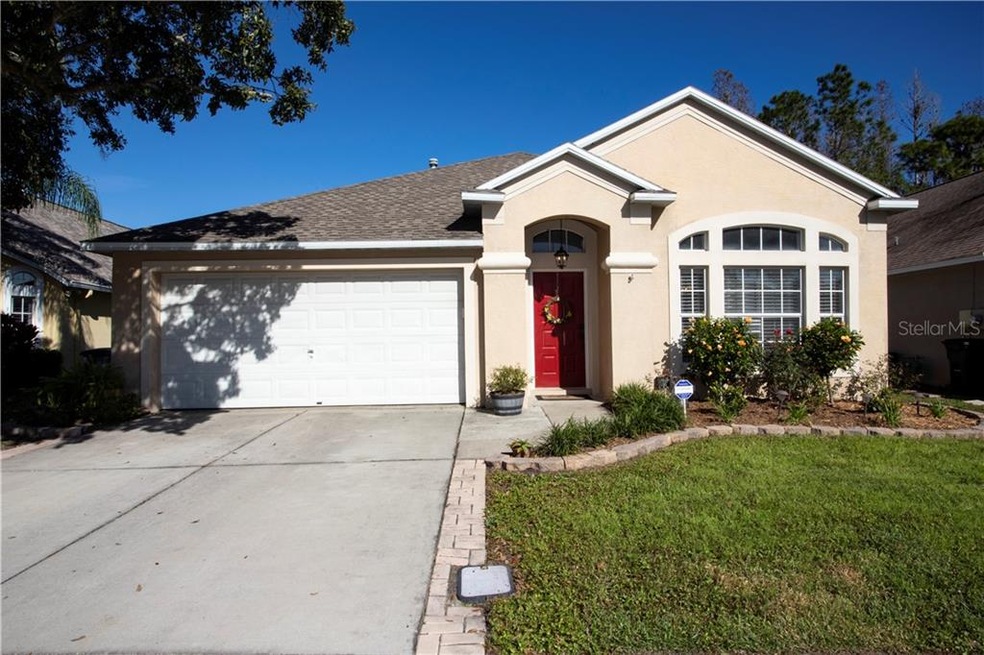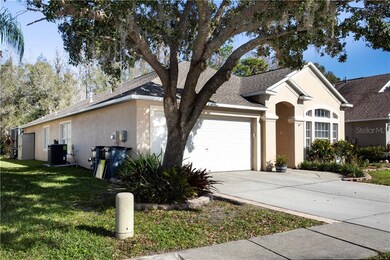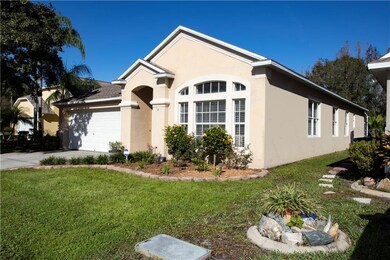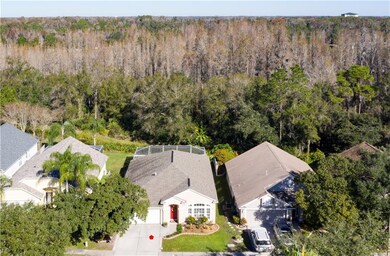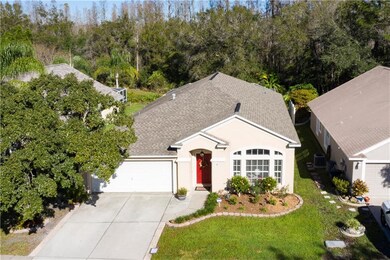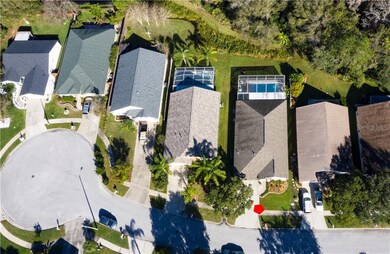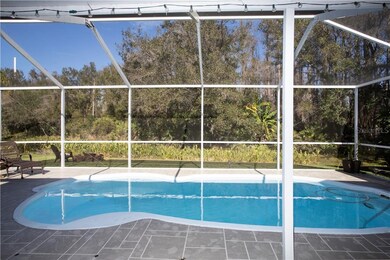
29241 Yarrow Dr Wesley Chapel, FL 33543
Meadow Point NeighborhoodHighlights
- In Ground Pool
- View of Trees or Woods
- Traditional Architecture
- Dr. John Long Middle School Rated A-
- Open Floorplan
- 2-minute walk to Pinedale Park
About This Home
As of June 2022This beautifully remodeled 4 bedroom/2 bath is ready for you to call it home! The light and airy floor plan with total interior remodel is ready for entertaining! The spacious master bedroom features an en suite bathroom with garden tub and separate shower. Stay out of the rain on your covered lanai with newly painted decking. Inside utility room and irrigation system in front yard. House is turn key and ready for new owners! Walk down to the neighborhood park or take advantage of the community pool, tennis, clubhouse and playground! Close to shopping, I-75 and tons of restaurants! Call today for your private showing!
Last Agent to Sell the Property
MCGRATH POPPELL & CO., INC. License #687181 Listed on: 01/09/2020
Home Details
Home Type
- Single Family
Est. Annual Taxes
- $3,099
Year Built
- Built in 1995
Lot Details
- 6,336 Sq Ft Lot
- Near Conservation Area
- South Facing Home
- Mature Landscaping
- Level Lot
- Irrigation
- Landscaped with Trees
- Property is zoned PUD
Parking
- 2 Car Attached Garage
Home Design
- Traditional Architecture
- Planned Development
- Slab Foundation
- Shingle Roof
- Block Exterior
- Stucco
Interior Spaces
- 1,970 Sq Ft Home
- 1-Story Property
- Open Floorplan
- Cathedral Ceiling
- Ceiling Fan
- Separate Formal Living Room
- Formal Dining Room
- Inside Utility
- Laundry Room
- Views of Woods
Kitchen
- Eat-In Kitchen
- Range<<rangeHoodToken>>
- <<microwave>>
- Dishwasher
- Stone Countertops
- Disposal
Flooring
- Carpet
- Laminate
- Quarry Tile
Bedrooms and Bathrooms
- 4 Bedrooms
- Split Bedroom Floorplan
- Walk-In Closet
- 2 Full Bathrooms
Home Security
- Home Security System
- Fire and Smoke Detector
Pool
- In Ground Pool
- Child Gate Fence
Utilities
- Central Heating and Cooling System
- Underground Utilities
- Natural Gas Connected
- Gas Water Heater
- High Speed Internet
- Phone Available
- Cable TV Available
Additional Features
- Screened Patio
- City Lot
Community Details
- Property has a Home Owners Association
- Beacon Woods Village Subdivision
Listing and Financial Details
- Down Payment Assistance Available
- Homestead Exemption
- Visit Down Payment Resource Website
- Legal Lot and Block 31 / 1
- Assessor Parcel Number 32-26-20-0050-00100-0310
Ownership History
Purchase Details
Home Financials for this Owner
Home Financials are based on the most recent Mortgage that was taken out on this home.Purchase Details
Home Financials for this Owner
Home Financials are based on the most recent Mortgage that was taken out on this home.Purchase Details
Home Financials for this Owner
Home Financials are based on the most recent Mortgage that was taken out on this home.Purchase Details
Purchase Details
Home Financials for this Owner
Home Financials are based on the most recent Mortgage that was taken out on this home.Purchase Details
Home Financials for this Owner
Home Financials are based on the most recent Mortgage that was taken out on this home.Similar Homes in Wesley Chapel, FL
Home Values in the Area
Average Home Value in this Area
Purchase History
| Date | Type | Sale Price | Title Company |
|---|---|---|---|
| Warranty Deed | $510,000 | Hillsborough Title | |
| Warranty Deed | $300,000 | Hillsborough Title Inc | |
| Special Warranty Deed | $196,615 | Stewart Lender Services | |
| Trustee Deed | $113,800 | None Available | |
| Warranty Deed | $158,000 | Sunbelt Title Agency | |
| Warranty Deed | $118,500 | -- |
Mortgage History
| Date | Status | Loan Amount | Loan Type |
|---|---|---|---|
| Open | $408,000 | New Conventional | |
| Closed | $408,000 | New Conventional | |
| Previous Owner | $303,050 | New Conventional | |
| Previous Owner | $300,000 | New Conventional | |
| Previous Owner | $17,000 | Credit Line Revolving | |
| Previous Owner | $195,000 | New Conventional | |
| Previous Owner | $186,784 | New Conventional | |
| Previous Owner | $120,000 | Credit Line Revolving | |
| Previous Owner | $25,000 | Credit Line Revolving | |
| Previous Owner | $150,100 | New Conventional | |
| Previous Owner | $150,100 | Purchase Money Mortgage | |
| Previous Owner | $134,000 | Unknown | |
| Previous Owner | $112,665 | VA |
Property History
| Date | Event | Price | Change | Sq Ft Price |
|---|---|---|---|---|
| 06/27/2022 06/27/22 | Sold | $510,000 | +5.2% | $259 / Sq Ft |
| 05/24/2022 05/24/22 | Pending | -- | -- | -- |
| 05/22/2022 05/22/22 | For Sale | $485,000 | +61.7% | $246 / Sq Ft |
| 02/14/2020 02/14/20 | Sold | $300,000 | +3.5% | $152 / Sq Ft |
| 01/13/2020 01/13/20 | Pending | -- | -- | -- |
| 01/09/2020 01/09/20 | For Sale | $289,900 | -- | $147 / Sq Ft |
Tax History Compared to Growth
Tax History
| Year | Tax Paid | Tax Assessment Tax Assessment Total Assessment is a certain percentage of the fair market value that is determined by local assessors to be the total taxable value of land and additions on the property. | Land | Improvement |
|---|---|---|---|---|
| 2024 | $6,534 | $362,839 | $60,382 | $302,457 |
| 2023 | $6,559 | $365,918 | $54,937 | $310,981 |
| 2022 | $4,208 | $241,830 | $0 | $0 |
| 2021 | $3,883 | $234,789 | $55,238 | $179,551 |
| 2020 | $3,197 | $191,890 | $34,646 | $157,244 |
| 2019 | $3,150 | $187,580 | $0 | $0 |
| 2018 | $3,099 | $184,086 | $0 | $0 |
| 2017 | $3,086 | $184,086 | $0 | $0 |
| 2016 | $3,020 | $176,592 | $31,026 | $145,566 |
| 2015 | $3,615 | $168,662 | $31,026 | $137,636 |
| 2014 | $3,352 | $157,942 | $33,941 | $124,001 |
Agents Affiliated with this Home
-
Morgan Watts

Seller's Agent in 2022
Morgan Watts
KELLER WILLIAMS TAMPA CENTRAL
(813) 865-0700
3 in this area
94 Total Sales
-
Emilee Stein
E
Buyer's Agent in 2022
Emilee Stein
54 REALTY LLC
(813) 435-5411
2 in this area
46 Total Sales
-
Louis McGrath

Seller's Agent in 2020
Louis McGrath
MCGRATH POPPELL & CO., INC.
(813) 967-1820
73 Total Sales
Map
Source: Stellar MLS
MLS Number: T3218725
APN: 32-26-20-0050-00100-0310
- 1624 Maximilian Dr
- 29042 Rivergate Run
- 29013 Old Marsh End
- 1250 Timber Trace Dr
- 29108 Crossland Dr
- 29542 Forest Glen Dr
- 1626 Brooksbend Dr
- 1447 Stetson Dr
- 1842 Ridgelake Ct
- 28818 Midnight Star Loop
- 29650 Eagle Station Dr
- 29704 Eagle Station Dr
- 1610 Stetson Dr
- 1331 Deerbourne Dr
- 29403 Allegro Dr
- 20326 Merry Oak Ave
- 20327 Merry Oak Ave
- 20270 Merry Oak Ave
- 29823 Ganga Way
- 20244 Merry Oak Ave
