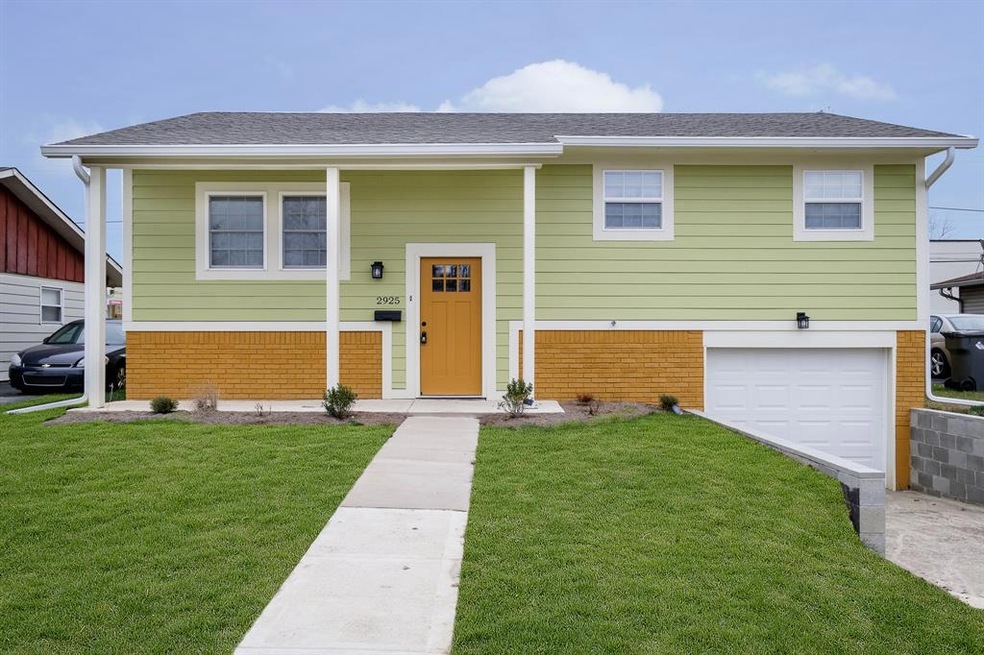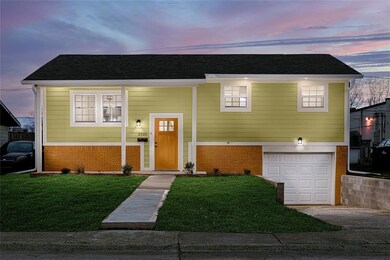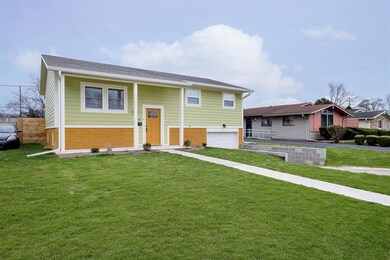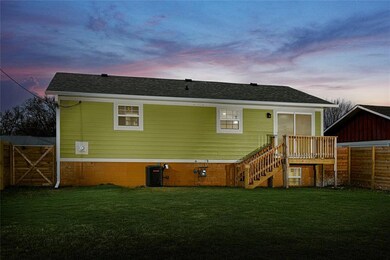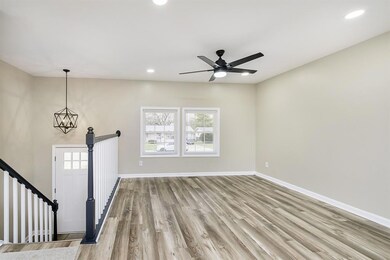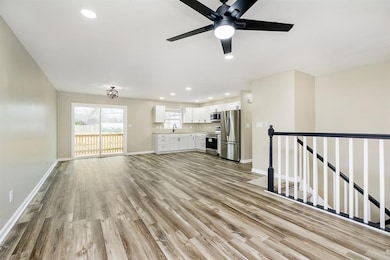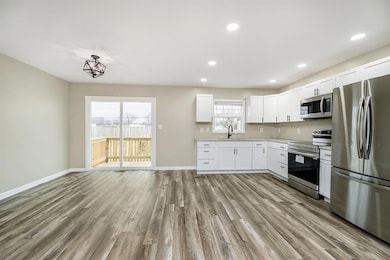
2925 Brouse Ave Indianapolis, IN 46218
Martindale-Brightwood NeighborhoodEstimated Value: $201,000 - $229,617
Highlights
- Deck
- No HOA
- In-Law or Guest Suite
- Traditional Architecture
- 1 Car Attached Garage
- Walk-In Closet
About This Home
As of January 2023Welcome Home to this wonderful 4-bedroom split level home located conveniently close to Highway, downtown, parks, shopping and more. This home has been fully remodeled inside and out, giving you a move in place to call home! Features include brand new roof, new vinyl plank flooring through-out the entire house, new carpet in each bedrooms, double-vanity main bath, open concept kitchen with brand new cabinets, granite countertops, stainless steel appliances that stays with the home,Spacious fenced backyard with 1 car attached garage. Home comes with option to have primary bedroom in lower level it features a walk-in closet & 3 piece bath! Opportunities are endless here! Don't miss out on this home, set up your showing today!
Last Agent to Sell the Property
F.C. Tucker Company License #RB21001509 Listed on: 12/07/2022

Last Buyer's Agent
Sandra Moreno Corona
eXp Realty, LLC

Home Details
Home Type
- Single Family
Est. Annual Taxes
- $2,234
Year Built
- Built in 1966
Lot Details
- 7,100
Parking
- 1 Car Attached Garage
- Garage Door Opener
Home Design
- Traditional Architecture
- Block Foundation
- Vinyl Construction Material
Interior Spaces
- 2-Story Property
- Vinyl Clad Windows
- Family or Dining Combination
- Fire and Smoke Detector
- Washer and Dryer Hookup
Kitchen
- Electric Oven
- Electric Cooktop
- Microwave
- Disposal
Flooring
- Carpet
- Vinyl Plank
Bedrooms and Bathrooms
- 4 Bedrooms
- Walk-In Closet
- In-Law or Guest Suite
- Dual Vanity Sinks in Primary Bathroom
Attic
- Attic Fan
- Attic Access Panel
Finished Basement
- Basement Fills Entire Space Under The House
- Laundry in Basement
- Basement Lookout
Utilities
- Forced Air Heating System
- Heating System Uses Gas
- Electric Water Heater
Additional Features
- Deck
- 7,100 Sq Ft Lot
Community Details
- No Home Owners Association
- Sangster Harrison Subdivision
Listing and Financial Details
- Tax Lot 1021719
- Assessor Parcel Number 490730114575000101
Ownership History
Purchase Details
Home Financials for this Owner
Home Financials are based on the most recent Mortgage that was taken out on this home.Purchase Details
Purchase Details
Purchase Details
Purchase Details
Home Financials for this Owner
Home Financials are based on the most recent Mortgage that was taken out on this home.Purchase Details
Home Financials for this Owner
Home Financials are based on the most recent Mortgage that was taken out on this home.Similar Homes in Indianapolis, IN
Home Values in the Area
Average Home Value in this Area
Purchase History
| Date | Buyer | Sale Price | Title Company |
|---|---|---|---|
| Patel Gautam | $196,000 | Title Services Corporation | |
| Lately Homes Llc Of Indiana | $70,000 | None Listed On Document | |
| Economic Insight Llc | -- | None Available | |
| Jimmy Mara Properties Llc | $28,000 | None Available | |
| Cofield Janice Marie | -- | None Available | |
| Cofield Janice Marie | -- | None Available | |
| Narducci Salvatore | $6,000 | None Available |
Mortgage History
| Date | Status | Borrower | Loan Amount |
|---|---|---|---|
| Previous Owner | Wayne H Enterprises | $16,300 | |
| Previous Owner | Cofield Janice Marie | $15,455 |
Property History
| Date | Event | Price | Change | Sq Ft Price |
|---|---|---|---|---|
| 01/19/2023 01/19/23 | Sold | $196,000 | -6.7% | $184 / Sq Ft |
| 12/30/2022 12/30/22 | Pending | -- | -- | -- |
| 12/22/2022 12/22/22 | Price Changed | $210,000 | -4.5% | $197 / Sq Ft |
| 12/07/2022 12/07/22 | For Sale | $220,000 | -- | $207 / Sq Ft |
Tax History Compared to Growth
Tax History
| Year | Tax Paid | Tax Assessment Tax Assessment Total Assessment is a certain percentage of the fair market value that is determined by local assessors to be the total taxable value of land and additions on the property. | Land | Improvement |
|---|---|---|---|---|
| 2024 | $1,038 | $185,500 | $8,700 | $176,800 |
| 2023 | $1,038 | $107,400 | $8,700 | $98,700 |
| 2022 | $1,354 | $117,400 | $8,700 | $108,700 |
| 2021 | $3,049 | $96,800 | $8,700 | $88,100 |
| 2020 | $1,754 | $72,900 | $3,900 | $69,000 |
| 2019 | $1,637 | $66,600 | $3,900 | $62,700 |
| 2018 | $1,533 | $61,700 | $3,900 | $57,800 |
| 2017 | $1,217 | $54,400 | $3,900 | $50,500 |
| 2016 | $1,208 | $55,200 | $3,900 | $51,300 |
| 2014 | $1,347 | $62,300 | $3,900 | $58,400 |
| 2013 | $1,216 | $58,500 | $3,900 | $54,600 |
Agents Affiliated with this Home
-
LaKisha Lately

Seller's Agent in 2023
LaKisha Lately
F.C. Tucker Company
(317) 401-6380
12 in this area
61 Total Sales
-

Buyer's Agent in 2023
Sandra Moreno Corona
eXp Realty, LLC
(317) 205-4616
8 in this area
205 Total Sales
Map
Source: MIBOR Broker Listing Cooperative®
MLS Number: 21896078
APN: 49-07-30-114-575.000-101
- 2046 Caroline Ave
- 2056 Caroline Ave
- 2030 Caroline Ave
- 3446 Caroline Ave
- 2832 Hillside Ave
- 3105 N Tacoma Ave
- 3125 N Tacoma Ave
- 3101 N Temple Ave
- 2834 Eastern Ave
- 2813 Baltimore Ave
- 3758 Baltimore Ave
- 2930 N Rural St
- 2719 E 28th St
- 3233 N Tacoma Ave
- 2615 Baltimore Ave
- 2714 Manlove Ave
- 3305 N Keystone Ave
- 2621 N Tacoma Ave
- 3217 Schofield Ave
- 2527 N Tacoma Ave
- 2925 Brouse Ave
- 2931 Brouse Ave
- 2919 Brouse Ave
- 2937 Brouse Ave
- 2913 Brouse Ave
- 2936 N Keystone Ave
- 2911 Brouse Ave
- 2943 Brouse Ave
- 2938 N Keystone Ave
- 2926 Brouse Ave
- 2920 Brouse Ave
- 2940 N Keystone Ave
- 2932 Brouse Ave
- 2945 Brouse Ave
- 2901 Brouse Ave
- 2914 Brouse Ave
- 2944 Brouse Ave
- 2908 Brouse Ave
- 2950 Brouse Ave
- 2902 Brouse Ave
