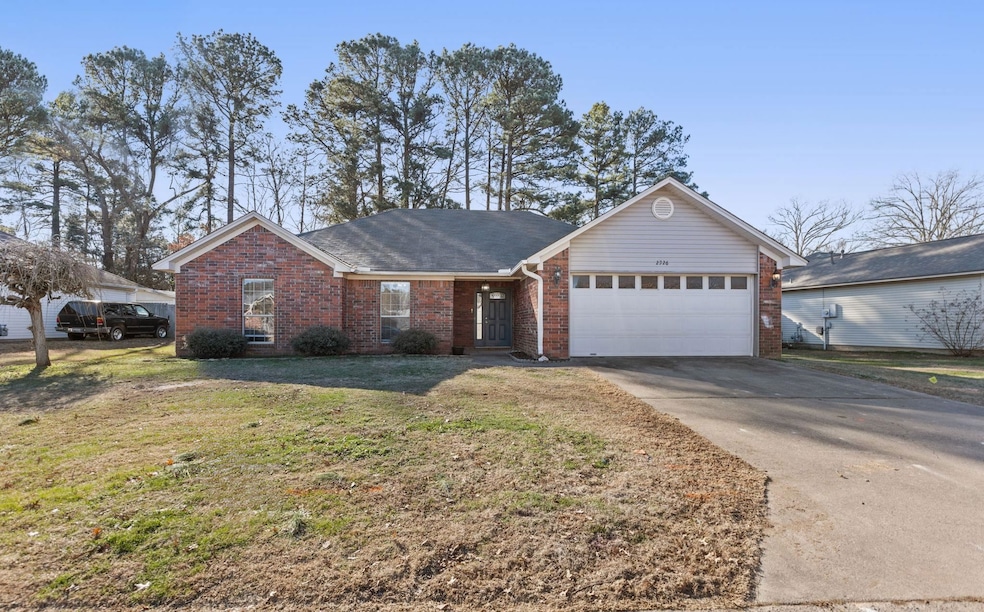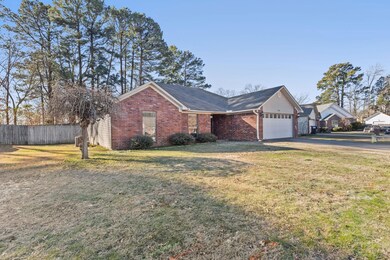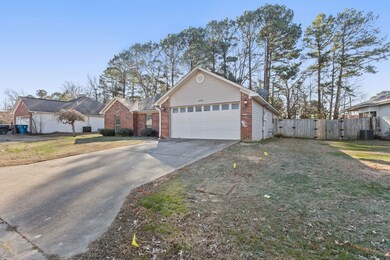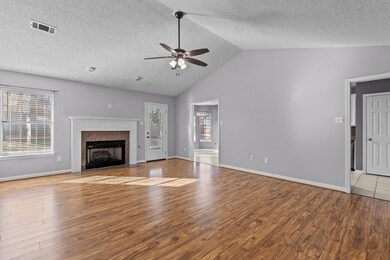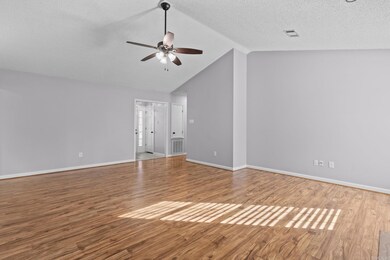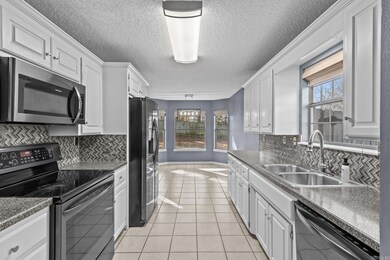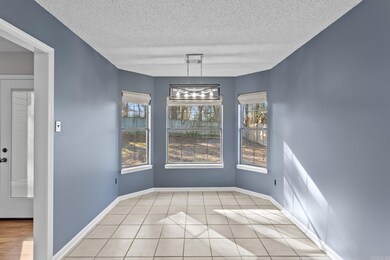
2926 Bastogne Way Benton, AR 72019
Highlights
- Vaulted Ceiling
- Traditional Architecture
- Separate Formal Living Room
- Benton Middle School Rated A-
- Wood Flooring
- Cul-De-Sac
About This Home
As of March 2025Seize the chance to own this stunning three-bedroom, two-bathroom home nestled in a peaceful cul-de-sac! Located in the desirable Fox Ridge subdivision, this property offers the perfect blend of convenience and tranquility, just moments from town. Enjoy peace of mind knowing your children can play safely in the cul-de-sac. The home boasts fresh paint throughout and a beautifully updated kitchen. The master shower is designed for accessibility, ensuring comfort for all. With a fully fenced backyard in a serene neighborhood, this gem is a must see. Don’t wait, schedule your visit TODAY!
Home Details
Home Type
- Single Family
Est. Annual Taxes
- $1,218
Year Built
- Built in 1998
Lot Details
- 8,960 Sq Ft Lot
- Cul-De-Sac
- Wood Fence
- Level Lot
Parking
- 2 Car Garage
Home Design
- Traditional Architecture
- Brick Exterior Construction
- Slab Foundation
- Architectural Shingle Roof
- Metal Siding
Interior Spaces
- 1,561 Sq Ft Home
- 1-Story Property
- Vaulted Ceiling
- Ceiling Fan
- Gas Log Fireplace
- Separate Formal Living Room
- Combination Kitchen and Dining Room
Kitchen
- Stove
- Range
- Microwave
- Dishwasher
- Disposal
Flooring
- Wood
- Laminate
- Tile
Bedrooms and Bathrooms
- 3 Bedrooms
- 2 Full Bathrooms
Laundry
- Laundry Room
- Washer Hookup
Outdoor Features
- Patio
Utilities
- Central Heating and Cooling System
- Gas Water Heater
Ownership History
Purchase Details
Home Financials for this Owner
Home Financials are based on the most recent Mortgage that was taken out on this home.Purchase Details
Home Financials for this Owner
Home Financials are based on the most recent Mortgage that was taken out on this home.Purchase Details
Home Financials for this Owner
Home Financials are based on the most recent Mortgage that was taken out on this home.Purchase Details
Home Financials for this Owner
Home Financials are based on the most recent Mortgage that was taken out on this home.Purchase Details
Purchase Details
Similar Homes in Benton, AR
Home Values in the Area
Average Home Value in this Area
Purchase History
| Date | Type | Sale Price | Title Company |
|---|---|---|---|
| Warranty Deed | $225,000 | Lenders Title Company | |
| Warranty Deed | $225,000 | Lenders Title Company | |
| Interfamily Deed Transfer | -- | None Available | |
| Warranty Deed | $163,900 | First National Title | |
| Warranty Deed | $130,000 | -- | |
| Warranty Deed | $102,000 | -- | |
| Warranty Deed | $18,000 | -- |
Mortgage History
| Date | Status | Loan Amount | Loan Type |
|---|---|---|---|
| Open | $177,187 | VA | |
| Closed | $177,187 | VA | |
| Previous Owner | $4,476 | FHA | |
| Previous Owner | $12,384 | FHA | |
| Previous Owner | $160,930 | FHA | |
| Previous Owner | $122,200 | New Conventional | |
| Previous Owner | $127,645 | FHA |
Property History
| Date | Event | Price | Change | Sq Ft Price |
|---|---|---|---|---|
| 03/31/2025 03/31/25 | Sold | $225,000 | -2.2% | $144 / Sq Ft |
| 03/08/2025 03/08/25 | Pending | -- | -- | -- |
| 01/27/2025 01/27/25 | For Sale | $230,000 | +40.3% | $147 / Sq Ft |
| 07/17/2020 07/17/20 | Sold | $163,900 | 0.0% | $105 / Sq Ft |
| 06/08/2020 06/08/20 | For Sale | $163,900 | -- | $105 / Sq Ft |
Tax History Compared to Growth
Tax History
| Year | Tax Paid | Tax Assessment Tax Assessment Total Assessment is a certain percentage of the fair market value that is determined by local assessors to be the total taxable value of land and additions on the property. | Land | Improvement |
|---|---|---|---|---|
| 2024 | $1,758 | $33,423 | $6,500 | $26,923 |
| 2023 | $1,218 | $33,423 | $6,500 | $26,923 |
| 2022 | $1,193 | $33,423 | $6,500 | $26,923 |
| 2021 | $1,118 | $26,950 | $5,000 | $21,950 |
| 2020 | $1,118 | $26,950 | $5,000 | $21,950 |
| 2019 | $1,493 | $26,950 | $5,000 | $21,950 |
| 2018 | $1,490 | $26,950 | $5,000 | $21,950 |
| 2017 | $1,490 | $26,950 | $5,000 | $21,950 |
| 2016 | $1,418 | $25,000 | $4,600 | $20,400 |
| 2015 | $1,403 | $25,000 | $4,600 | $20,400 |
| 2014 | $1,053 | $25,000 | $4,600 | $20,400 |
Agents Affiliated with this Home
-
Dwayne Page

Seller's Agent in 2025
Dwayne Page
Clark & Co. Realty
(501) 317-7336
8 in this area
25 Total Sales
-
Shelly Fendley-Craft

Buyer's Agent in 2025
Shelly Fendley-Craft
Lake Hamilton Realty, Inc.
(870) 403-1887
2 in this area
46 Total Sales
-
Karen Crowson

Seller's Agent in 2020
Karen Crowson
Crye-Leike
(501) 860-3000
38 in this area
129 Total Sales
-
Angie Johnson

Seller Co-Listing Agent in 2020
Angie Johnson
Crye-Leike
(501) 529-1584
37 in this area
117 Total Sales
-
Scott Cobb

Buyer's Agent in 2020
Scott Cobb
Truman Ball Real Estate
(501) 351-2622
20 in this area
77 Total Sales
Map
Source: Cooperative Arkansas REALTORS® MLS
MLS Number: 25003337
APN: 800-25844-000
- 2821 Frendall
- 609 Earle Dr
- 2806 Sundance Cir
- 722 Maia Loop
- 3168 Haley Ct
- 509 Sharron Oaks Ct
- 419 Sharron Oaks Ct
- 1309 Troy Dr
- 228 Sharron Oaks Ct
- Lot 1 Mountain Cove
- 116 Greenfield
- 16 Hickory Ridge
- 207 Elaine
- 2115 Wright
- 3221 Drake Dr
- 3505 Stockton
- 2410 Military Rd
- 1821 Pinecroft St
- 1825 Pinecroft Dr
- 4000 Congo
