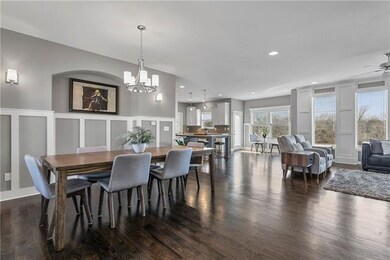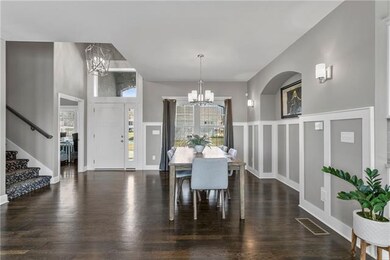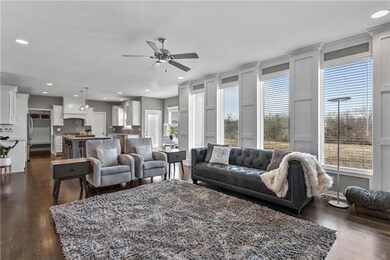
2926 SW Arthur Dr Lee's Summit, MO 64082
Longview NeighborhoodEstimated Value: $571,152 - $643,000
Highlights
- Custom Closet System
- Vaulted Ceiling
- Wood Flooring
- Summit Pointe Elementary School Rated A
- Traditional Architecture
- Granite Countertops
About This Home
As of May 2021The search is over. This Better Than New 2 story is only 3 years young. This floor plan by Billy Spellerberg was a former award winning model-Lots of fantastic trim details. Seller upgraded to a gas range, put in custom stair/hall carpet and added those fantastic garage doors. Check out that view from the back deck- privacy! This is not your typical cookie cutter 2 story. Open and large spaces throughout the main level that have fantastic views of the greenspace out back. You will love the oversized island and kitchen pantry. Upstairs you will find 4 bedrooms and 3 full baths. The master bath has a tub, shower, 2 separate vanities, a large walk-in tiled shower and large walk-in-closet.
Buying agent to verify schools, room size and square footage.
Last Agent to Sell the Property
ReeceNichols - Lees Summit License #2019035412 Listed on: 03/26/2021

Home Details
Home Type
- Single Family
Est. Annual Taxes
- $7,141
Year Built
- Built in 2018
Lot Details
- 10,290 Sq Ft Lot
- Side Green Space
- Sprinkler System
HOA Fees
- $42 Monthly HOA Fees
Parking
- 3 Car Attached Garage
- Front Facing Garage
Home Design
- Traditional Architecture
- Frame Construction
- Composition Roof
- Stucco
Interior Spaces
- 2,697 Sq Ft Home
- Wet Bar: Pantry, Wood, Carpet, Ceramic Tiles, Granite Counters, Hardwood, Kitchen Island, Walk-In Closet(s), Cathedral/Vaulted Ceiling, Ceiling Fan(s), Double Vanity, Shower Over Tub, Separate Shower And Tub, Whirlpool Tub
- Built-In Features: Pantry, Wood, Carpet, Ceramic Tiles, Granite Counters, Hardwood, Kitchen Island, Walk-In Closet(s), Cathedral/Vaulted Ceiling, Ceiling Fan(s), Double Vanity, Shower Over Tub, Separate Shower And Tub, Whirlpool Tub
- Vaulted Ceiling
- Ceiling Fan: Pantry, Wood, Carpet, Ceramic Tiles, Granite Counters, Hardwood, Kitchen Island, Walk-In Closet(s), Cathedral/Vaulted Ceiling, Ceiling Fan(s), Double Vanity, Shower Over Tub, Separate Shower And Tub, Whirlpool Tub
- Skylights
- Fireplace With Gas Starter
- Shades
- Plantation Shutters
- Drapes & Rods
- Mud Room
- Living Room with Fireplace
- Formal Dining Room
- Home Office
- Fire and Smoke Detector
- Laundry on upper level
Kitchen
- Breakfast Area or Nook
- Eat-In Kitchen
- Gas Oven or Range
- Dishwasher
- Kitchen Island
- Granite Countertops
- Laminate Countertops
- Disposal
Flooring
- Wood
- Wall to Wall Carpet
- Linoleum
- Laminate
- Stone
- Ceramic Tile
- Luxury Vinyl Plank Tile
- Luxury Vinyl Tile
Bedrooms and Bathrooms
- 4 Bedrooms
- Custom Closet System
- Cedar Closet: Pantry, Wood, Carpet, Ceramic Tiles, Granite Counters, Hardwood, Kitchen Island, Walk-In Closet(s), Cathedral/Vaulted Ceiling, Ceiling Fan(s), Double Vanity, Shower Over Tub, Separate Shower And Tub, Whirlpool Tub
- Walk-In Closet: Pantry, Wood, Carpet, Ceramic Tiles, Granite Counters, Hardwood, Kitchen Island, Walk-In Closet(s), Cathedral/Vaulted Ceiling, Ceiling Fan(s), Double Vanity, Shower Over Tub, Separate Shower And Tub, Whirlpool Tub
- Double Vanity
- Bathtub with Shower
Basement
- Walk-Out Basement
- Basement Fills Entire Space Under The House
- Sump Pump
- Stubbed For A Bathroom
Outdoor Features
- Enclosed patio or porch
- Playground
Location
- City Lot
Schools
- Summit Pointe Elementary School
- Lee's Summit West High School
Utilities
- Central Air
- Back Up Gas Heat Pump System
Listing and Financial Details
- Assessor Parcel Number 69-520-05-27-00-0-00-000
Community Details
Overview
- Summit View Farms Subdivision
Amenities
- Party Room
Recreation
- Community Pool
Ownership History
Purchase Details
Home Financials for this Owner
Home Financials are based on the most recent Mortgage that was taken out on this home.Purchase Details
Home Financials for this Owner
Home Financials are based on the most recent Mortgage that was taken out on this home.Purchase Details
Home Financials for this Owner
Home Financials are based on the most recent Mortgage that was taken out on this home.Similar Homes in the area
Home Values in the Area
Average Home Value in this Area
Purchase History
| Date | Buyer | Sale Price | Title Company |
|---|---|---|---|
| Setser Scott | -- | None Available | |
| Mahoney Melissa | -- | None Available | |
| Spellerberg Custom Homes Llc | -- | None Available |
Mortgage History
| Date | Status | Borrower | Loan Amount |
|---|---|---|---|
| Open | Setser Scott | $432,000 | |
| Previous Owner | Mahoney Melissa | $343,920 | |
| Previous Owner | Spellerberg Custom Homes Llc | $316,000 |
Property History
| Date | Event | Price | Change | Sq Ft Price |
|---|---|---|---|---|
| 05/07/2021 05/07/21 | Sold | -- | -- | -- |
| 03/30/2021 03/30/21 | Pending | -- | -- | -- |
| 03/26/2021 03/26/21 | For Sale | $469,000 | +9.1% | $174 / Sq Ft |
| 01/28/2020 01/28/20 | Sold | -- | -- | -- |
| 11/24/2019 11/24/19 | Pending | -- | -- | -- |
| 10/10/2019 10/10/19 | For Sale | $429,900 | -- | $159 / Sq Ft |
Tax History Compared to Growth
Tax History
| Year | Tax Paid | Tax Assessment Tax Assessment Total Assessment is a certain percentage of the fair market value that is determined by local assessors to be the total taxable value of land and additions on the property. | Land | Improvement |
|---|---|---|---|---|
| 2024 | $7,141 | $99,621 | $6,342 | $93,279 |
| 2023 | $7,141 | $99,621 | $6,342 | $93,279 |
| 2022 | $6,933 | $85,880 | $13,300 | $72,580 |
| 2021 | $7,076 | $85,880 | $13,300 | $72,580 |
| 2020 | $6,324 | $5,102 | $5,102 | $0 |
| 2019 | $413 | $5,102 | $5,102 | $0 |
| 2018 | $292 | $3,268 | $3,268 | $0 |
| 2017 | $0 | $3,268 | $3,268 | $0 |
Agents Affiliated with this Home
-
Amy Robertson

Seller's Agent in 2021
Amy Robertson
ReeceNichols - Lees Summit
(816) 365-8606
10 in this area
189 Total Sales
-
Mindy Methner

Seller Co-Listing Agent in 2021
Mindy Methner
ReeceNichols - Lees Summit
(816) 215-9806
6 in this area
187 Total Sales
-
Rich Langston
R
Buyer's Agent in 2021
Rich Langston
Platinum Realty LLC
(816) 679-5000
3 in this area
53 Total Sales
-
Sandra Kenney

Seller's Agent in 2020
Sandra Kenney
Chartwell Realty LLC
(816) 517-2722
2 in this area
147 Total Sales
-
Emily Thornton

Seller Co-Listing Agent in 2020
Emily Thornton
Chartwell Realty LLC
(913) 543-0054
2 in this area
106 Total Sales
Map
Source: Heartland MLS
MLS Number: 2311832
APN: 69-520-05-27-00-0-00-000
- 2314 SW Serena Place
- 3116 SW Summit View Trail
- 2317 SW Morris Dr
- 2319 SW Serena Place
- 2315 SW Serena Place
- 3141 SW Summit View Trail
- 2303 SW Serena Place
- 2230 SW Heartland Ct
- 3203 SW Enoch St
- 3209 SW Saddlebred Terrace
- 2226 SW Heartland Ct
- 2517 SW Kenwill Ct
- 3208 SW Saddlebred Terrace
- 2222 SW Heartland Ct
- 2234 SW Crown Dr
- 2225 SW Crown Dr
- 2713 SW Monarch Dr
- 3215 SW Enoch St
- 3217 SW Saddlebred Terrace
- 2221 SW Crown Dr
- 2926 SW Arthur Dr
- 2930 SW Arthur Dr
- 2922 SW Arthur Dr
- 3000 SW Arthur Dr
- 2408 SW Farmstead
- 2918 SW Arthur Dr
- 3004 SW Arthur Dr
- 2409 SW Farmstead
- 2404 SW Farmstead Ct
- 2914 SW Arthur Dr
- 2919 SW Arthur Dr
- 2405 SW Farmstead
- 3008 SW Arthur Dr
- 2400 SW Farmstead Ct
- 2910 SW Arthur Dr
- 2401 SW Farmstead Ct
- 2915 SW Arthur Dr
- 2401 SW Farmstead Ct
- 3009 SW Arthur Dr
- 3012 SW Arthur Dr






