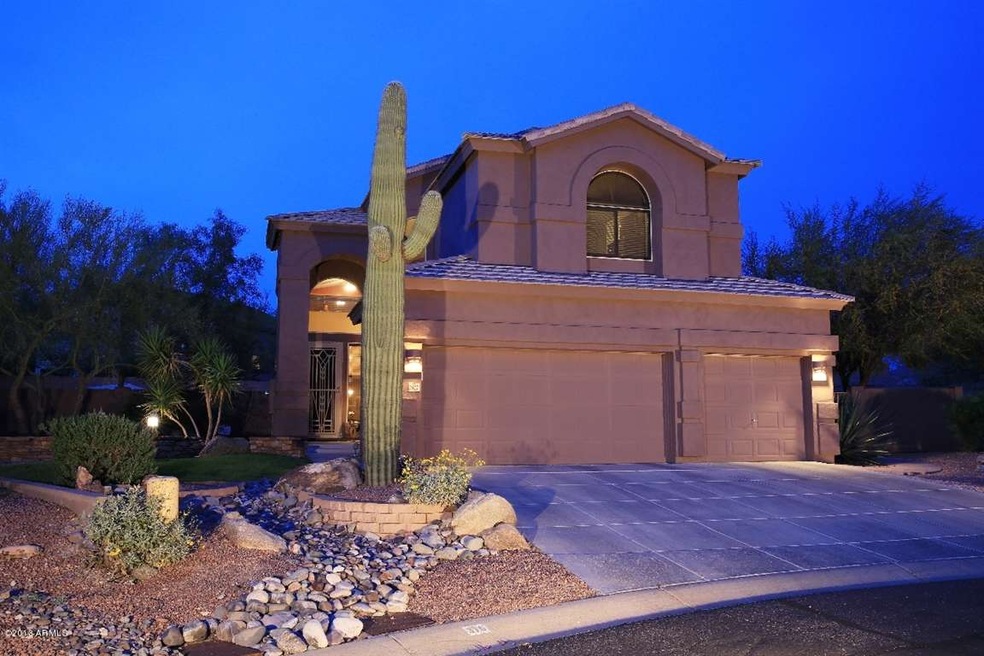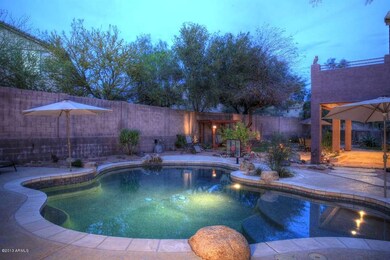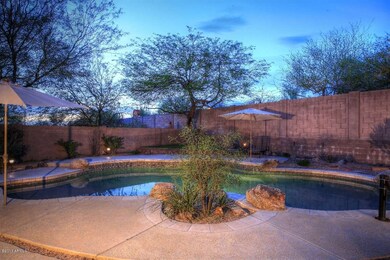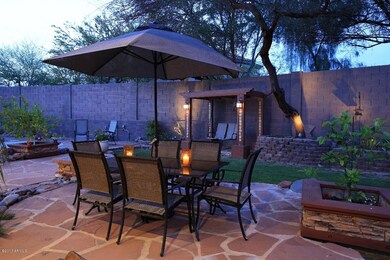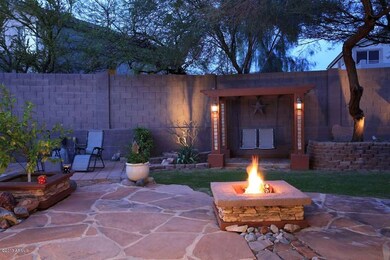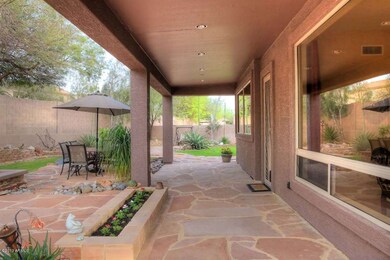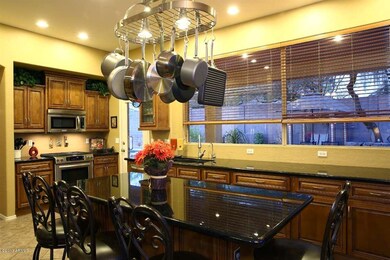
2927 N Rowen Cir Mesa, AZ 85207
Las Sendas NeighborhoodHighlights
- Golf Course Community
- Fitness Center
- Gated Community
- Franklin at Brimhall Elementary School Rated A
- Private Pool
- 0.27 Acre Lot
About This Home
As of September 2022Nestled on a large culdesac lot w/ private resort backyard, take time to discover the enjoyment offered; several mini-retreat & garden ares, firepit, lush grassy area, walled storage or dog run, extensive flagstone decking, ''Spa-Ready'' pad, extended covered patio surround sound pre-wired, & large Pebbletec POOL. Peek of City lights from the master balcony. Be prepared to be stunned once inside..CHEF'S Kitchen w/custom furniture quality cabinetry, Slab GRANITE, relocated & enlarged ISLAND w/seating, Lighted POT RACK, STAINLESS KITCHENAID appliances, GAS Range w/CONVECTION Oven, WINE frig, R/O, LARGE DEEP SINK, updated LIGHTING, 1st Floor Bedroom perfect for guests/office & FULL BATH w/VESSEL SINK & designer lighting. Gated, Golf Community & Location!See Documents for complete list
Home Details
Home Type
- Single Family
Est. Annual Taxes
- $2,262
Year Built
- Built in 1998
Lot Details
- 0.27 Acre Lot
- Desert faces the front of the property
- Cul-De-Sac
- Block Wall Fence
- Front and Back Yard Sprinklers
- Sprinklers on Timer
- Private Yard
- Grass Covered Lot
HOA Fees
- $106 Monthly HOA Fees
Parking
- 3 Car Direct Access Garage
- Garage Door Opener
Home Design
- Wood Frame Construction
- Tile Roof
- Stucco
Interior Spaces
- 2,451 Sq Ft Home
- 2-Story Property
- Ceiling height of 9 feet or more
- Ceiling Fan
- Fireplace
- Double Pane Windows
- Solar Screens
Kitchen
- Eat-In Kitchen
- Breakfast Bar
- Built-In Microwave
- Kitchen Island
- Granite Countertops
Flooring
- Carpet
- Tile
Bedrooms and Bathrooms
- 4 Bedrooms
- Primary Bathroom is a Full Bathroom
- 3 Bathrooms
- Dual Vanity Sinks in Primary Bathroom
- Bathtub With Separate Shower Stall
Outdoor Features
- Private Pool
- Balcony
- Covered patio or porch
- Outdoor Fireplace
- Fire Pit
- Gazebo
- Playground
Location
- Property is near a bus stop
Schools
- Las Sendas Elementary School
- Fremont Junior High School
- Red Mountain High School
Utilities
- Refrigerated Cooling System
- Zoned Heating
- Water Filtration System
- High Speed Internet
- Cable TV Available
Listing and Financial Details
- Home warranty included in the sale of the property
- Tax Lot 376
- Assessor Parcel Number 219-19-632
Community Details
Overview
- Association fees include ground maintenance, (see remarks)
- Rossmar & Graham Association, Phone Number (480) 357-8780
- Built by Blandford
- Las Sendas Subdivision, Golden Eagle Floorplan
Amenities
- Clubhouse
- Recreation Room
Recreation
- Golf Course Community
- Tennis Courts
- Community Playground
- Fitness Center
- Heated Community Pool
- Community Spa
- Bike Trail
Security
- Gated Community
Ownership History
Purchase Details
Home Financials for this Owner
Home Financials are based on the most recent Mortgage that was taken out on this home.Purchase Details
Home Financials for this Owner
Home Financials are based on the most recent Mortgage that was taken out on this home.Purchase Details
Purchase Details
Home Financials for this Owner
Home Financials are based on the most recent Mortgage that was taken out on this home.Purchase Details
Purchase Details
Home Financials for this Owner
Home Financials are based on the most recent Mortgage that was taken out on this home.Purchase Details
Home Financials for this Owner
Home Financials are based on the most recent Mortgage that was taken out on this home.Purchase Details
Home Financials for this Owner
Home Financials are based on the most recent Mortgage that was taken out on this home.Similar Homes in Mesa, AZ
Home Values in the Area
Average Home Value in this Area
Purchase History
| Date | Type | Sale Price | Title Company |
|---|---|---|---|
| Warranty Deed | $739,000 | American Title Services | |
| Warranty Deed | $498,000 | American Title Svc Agcy Llc | |
| Interfamily Deed Transfer | -- | None Available | |
| Warranty Deed | $379,000 | American Title Service Agenc | |
| Interfamily Deed Transfer | -- | None Available | |
| Warranty Deed | $445,000 | First American Title Ins Co | |
| Joint Tenancy Deed | $275,000 | Capital Title Agency Inc | |
| Warranty Deed | $181,577 | Transnation Title Ins Co | |
| Warranty Deed | -- | Transnation Title Ins Co |
Mortgage History
| Date | Status | Loan Amount | Loan Type |
|---|---|---|---|
| Open | $647,200 | New Conventional | |
| Previous Owner | $522,500 | New Conventional | |
| Previous Owner | $469,000 | New Conventional | |
| Previous Owner | $473,100 | New Conventional | |
| Previous Owner | $379,000 | VA | |
| Previous Owner | $290,000 | New Conventional | |
| Previous Owner | $100,000 | Credit Line Revolving | |
| Previous Owner | $220,000 | New Conventional | |
| Previous Owner | $27,450 | Credit Line Revolving | |
| Previous Owner | $172,450 | New Conventional |
Property History
| Date | Event | Price | Change | Sq Ft Price |
|---|---|---|---|---|
| 09/01/2022 09/01/22 | Sold | $739,000 | -2.8% | $302 / Sq Ft |
| 08/12/2022 08/12/22 | Pending | -- | -- | -- |
| 08/09/2022 08/09/22 | For Sale | $759,900 | 0.0% | $310 / Sq Ft |
| 06/27/2022 06/27/22 | Pending | -- | -- | -- |
| 06/09/2022 06/09/22 | For Sale | $759,900 | +52.6% | $310 / Sq Ft |
| 06/18/2020 06/18/20 | Sold | $498,000 | +2.0% | $203 / Sq Ft |
| 05/29/2020 05/29/20 | Pending | -- | -- | -- |
| 05/27/2020 05/27/20 | For Sale | $488,000 | +28.8% | $199 / Sq Ft |
| 05/28/2013 05/28/13 | Sold | $379,000 | +1.1% | $155 / Sq Ft |
| 03/30/2013 03/30/13 | For Sale | $375,000 | -- | $153 / Sq Ft |
Tax History Compared to Growth
Tax History
| Year | Tax Paid | Tax Assessment Tax Assessment Total Assessment is a certain percentage of the fair market value that is determined by local assessors to be the total taxable value of land and additions on the property. | Land | Improvement |
|---|---|---|---|---|
| 2025 | $3,459 | $41,356 | -- | -- |
| 2024 | $3,493 | $39,387 | -- | -- |
| 2023 | $3,493 | $51,860 | $10,370 | $41,490 |
| 2022 | $3,408 | $38,520 | $7,700 | $30,820 |
| 2021 | $3,489 | $35,860 | $7,170 | $28,690 |
| 2020 | $3,442 | $34,230 | $6,840 | $27,390 |
| 2019 | $3,189 | $31,060 | $6,210 | $24,850 |
| 2018 | $3,045 | $30,300 | $6,060 | $24,240 |
| 2017 | $2,949 | $32,300 | $6,460 | $25,840 |
| 2016 | $2,896 | $30,800 | $6,160 | $24,640 |
| 2015 | $2,734 | $31,180 | $6,230 | $24,950 |
Agents Affiliated with this Home
-
Elizabeth Rolfe

Seller's Agent in 2022
Elizabeth Rolfe
HomeSmart
(602) 617-2909
1 in this area
153 Total Sales
-
Cathy Carter

Buyer's Agent in 2022
Cathy Carter
RE/MAX
(480) 459-8488
1 in this area
64 Total Sales
-
S
Seller's Agent in 2020
Stewart Keene
KJ Elite Realty
-
Greg Boncella

Buyer's Agent in 2020
Greg Boncella
Lennar Sales Corp
(480) 510-2823
11 Total Sales
-
Linda Liner

Seller's Agent in 2013
Linda Liner
HomeSmart
(480) 586-7751
4 Total Sales
Map
Source: Arizona Regional Multiple Listing Service (ARMLS)
MLS Number: 4912417
APN: 219-19-632
- 2758 N Sterling
- 8042 E Palm Ln Unit 2
- 8058 E Palm Ln
- 7253 E Nathan St
- 7258 E Norland St
- 3060 N Ridgecrest Unit 200
- 7261 E Norland St
- 3055 N Red Mountain Unit 77
- 3055 N Red Mountain Unit 98
- 3055 N Red Mountain Unit 122
- 3055 N Red Mountain Unit 95
- 7252 E Nance St
- 7232 E Nance St
- 2947 N Sonoran Hills
- 7354 E Norwood St
- 7342 E Norwood St
- 2944 N Brighton
- 7227 E Northridge St
- 2742 N Augustine
- 6844 E Pearl St
