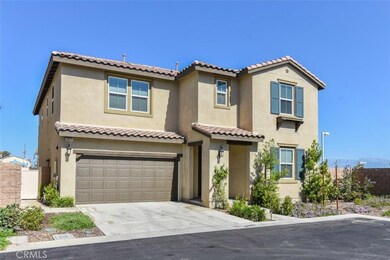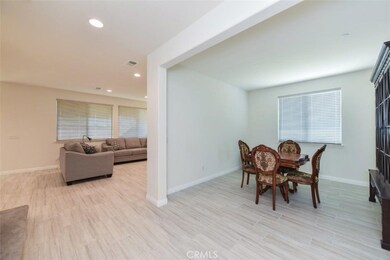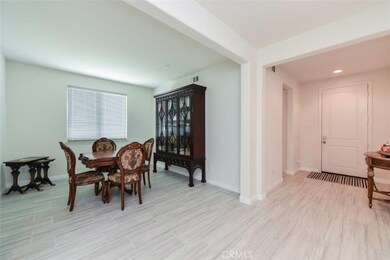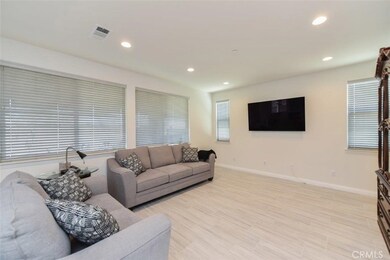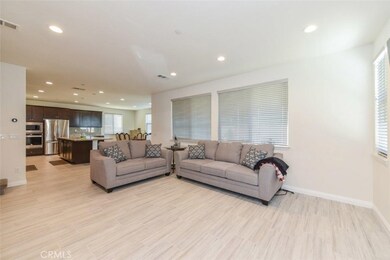
2927 Via Moro Corona, CA 92881
South Corona NeighborhoodEstimated Value: $925,000 - $1,006,406
Highlights
- City Lights View
- Open Floorplan
- End Unit
- Susan B. Anthony Elementary School Rated A
- Main Floor Bedroom
- Corner Lot
About This Home
As of September 2020Beautiful Gated community in the prime location with more than $80k custom upgrades by owner. One bedroom & bathroom downstairs, great floor plan, Big lot in the community with "California room" patio. Built "solar ready". Upgraded tile and laminate wood flooring throughout the house. Upgraded master bathroom with black tile and shower room with marble & tile and seamless glass door. Upgraded bathtub surrounded tile to match tile and marble liners. Upgraded kitchen range hood to Pacific branded hood. Builded back yard and raised garden. SMART HOME SYSTEM: exchanged original switches to smart switches. Smart front door lock. Smart garage door lock and control. Installed white blinds and custom window treatments to all the windows.10/10 Anthony elementary school within 0.6 mile, 8/10 point Santiago high school within 1.1 mile.
3D Virtual tour is available at: https://my.matterport.com/show/?m=iaQLMemZW93
Last Agent to Sell the Property
A + Realty & Mortgage License #01782249 Listed on: 07/18/2020

Home Details
Home Type
- Single Family
Est. Annual Taxes
- $12,436
Year Built
- Built in 2018
Lot Details
- 5,228 Sq Ft Lot
- End Unit
- Cul-De-Sac
- Corner Lot
- Sprinkler System
- Private Yard
HOA Fees
- $106 Monthly HOA Fees
Parking
- 2 Car Attached Garage
Interior Spaces
- 3,226 Sq Ft Home
- 2-Story Property
- Open Floorplan
- High Ceiling
- Ceiling Fan
- Recessed Lighting
- Fireplace
- Entryway
- Family Room Off Kitchen
- Living Room
- Dining Room
- Home Office
- City Lights Views
Kitchen
- Open to Family Room
- Breakfast Bar
- Walk-In Pantry
- Gas Oven
- Gas Range
- Microwave
- Dishwasher
- Kitchen Island
- Granite Countertops
- Disposal
Flooring
- Laminate
- Tile
Bedrooms and Bathrooms
- 5 Bedrooms | 1 Main Level Bedroom
- Walk-In Closet
Laundry
- Laundry Room
- Laundry on upper level
- Gas Dryer Hookup
Outdoor Features
- Fireplace in Patio
- Exterior Lighting
Utilities
- Two cooling system units
- Central Heating and Cooling System
- Tankless Water Heater
Listing and Financial Details
- Tax Lot 23
- Tax Tract Number 37057
- Assessor Parcel Number 120041023
Community Details
Overview
- Valencia/Seville Association, Phone Number (951) 699-1220
- Elite Community Mgmt HOA
Amenities
- Picnic Area
Recreation
- Community Playground
Security
- Security Service
- Resident Manager or Management On Site
Ownership History
Purchase Details
Home Financials for this Owner
Home Financials are based on the most recent Mortgage that was taken out on this home.Purchase Details
Home Financials for this Owner
Home Financials are based on the most recent Mortgage that was taken out on this home.Purchase Details
Home Financials for this Owner
Home Financials are based on the most recent Mortgage that was taken out on this home.Purchase Details
Purchase Details
Home Financials for this Owner
Home Financials are based on the most recent Mortgage that was taken out on this home.Similar Homes in Corona, CA
Home Values in the Area
Average Home Value in this Area
Purchase History
| Date | Buyer | Sale Price | Title Company |
|---|---|---|---|
| Porter Kimberly | -- | Lawyers Title | |
| Porter Kimberly | -- | Solidifi | |
| Porter Kimberly | $688,000 | Fidelity National Title | |
| Situ Huimin | -- | Fidelity National Title | |
| Situ Weisheng | $666,000 | Fidelity National Title Grou |
Mortgage History
| Date | Status | Borrower | Loan Amount |
|---|---|---|---|
| Open | Porter Kimberly | $80,000 | |
| Open | Porter Kimberly | $517,743 | |
| Closed | Porter Kimberly | $510,000 | |
| Previous Owner | Situ Weisheng | $399,000 |
Property History
| Date | Event | Price | Change | Sq Ft Price |
|---|---|---|---|---|
| 09/08/2020 09/08/20 | Sold | $688,000 | -1.7% | $213 / Sq Ft |
| 07/27/2020 07/27/20 | Pending | -- | -- | -- |
| 07/18/2020 07/18/20 | For Sale | $699,998 | -- | $217 / Sq Ft |
Tax History Compared to Growth
Tax History
| Year | Tax Paid | Tax Assessment Tax Assessment Total Assessment is a certain percentage of the fair market value that is determined by local assessors to be the total taxable value of land and additions on the property. | Land | Improvement |
|---|---|---|---|---|
| 2023 | $12,436 | $715,795 | $78,030 | $637,765 |
| 2022 | $12,130 | $701,760 | $76,500 | $625,260 |
| 2021 | $12,088 | $688,000 | $75,000 | $613,000 |
| 2020 | $11,878 | $679,115 | $122,397 | $556,718 |
| 2019 | $11,747 | $665,800 | $119,998 | $545,802 |
Agents Affiliated with this Home
-
Melinda Ting

Seller's Agent in 2020
Melinda Ting
A + Realty & Mortgage
(626) 855-2530
1 in this area
7 Total Sales
-
David Spears

Buyer's Agent in 2020
David Spears
OMEGA REAL ESTATE
(650) 921-0023
1 in this area
65 Total Sales
Map
Source: California Regional Multiple Listing Service (CRMLS)
MLS Number: TR20142317
APN: 120-041-023
- 2702 Via Razmin
- 850 Autumn Ln
- 968 Wyngate Dr
- 2386 Mcmackin Dr
- 970 Riverview Cir
- 973 Ferndale Dr Unit 27
- 870 Encanto St
- 805 E Chase Dr
- 922 Armata Dr
- 2183 Coachman Ln
- 353 Villafranca St
- 2975 Garretson Ave
- 3038 Pinehurst Dr
- 2001 Garretson Ave
- 1824 S Starfire Ave
- 2120 Begley Cir
- 1044 Shadow Crest Cir
- 1990 Jenna Cir
- 489 Raymor Ave
- 3100 Garretson Ave
- 2927 Via Moro
- 2939 Via Moro
- 2935 Via Moro
- 2943 Via Moro
- 0 Via Razmin
- 2915 Via Moro
- 2705 Via Razmin
- 2951 Via Moro
- 2804 Via Verona
- 2803 Via Verona
- 2480 Barley Ln
- 2468 Barley Ln
- 2706 Via Razmin Unit 70
- 2456 Barley Ln Unit 9B
- 2492 Barley Ln
- 2444 Barley Ln Unit 10B
- 2709 Via Razmin
- 2503 Via Palencia
- 2807 Via Verona
- 2432 Barley Ln Unit 11B

