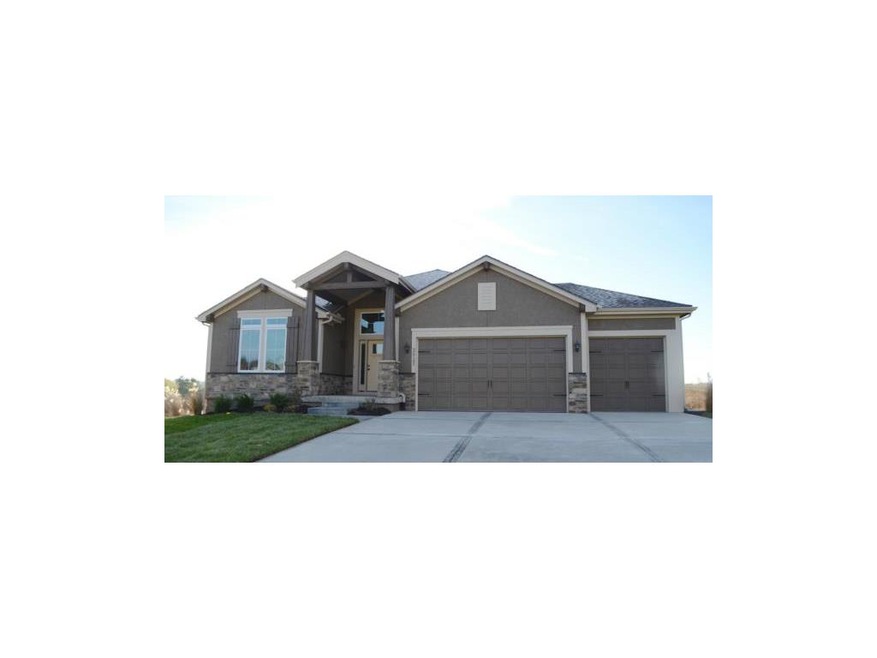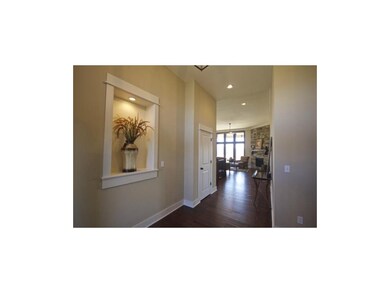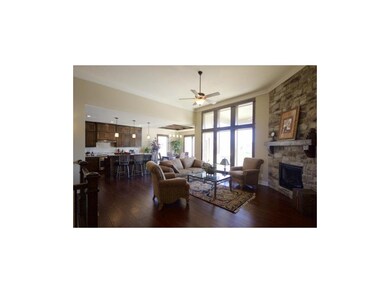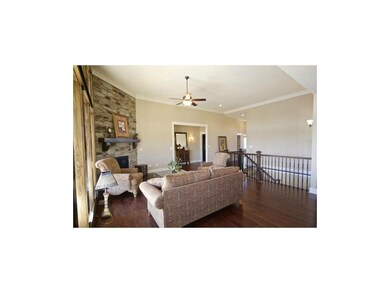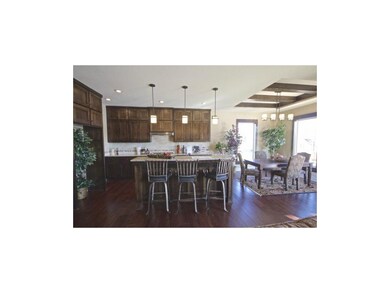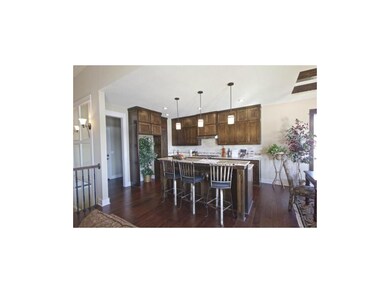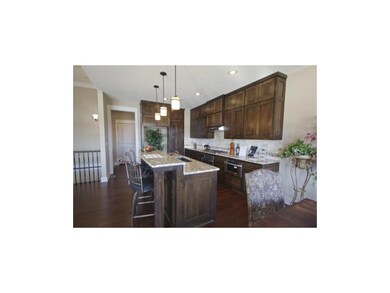
2927 W 155th Terrace Overland Park, KS 66224
Estimated Value: $597,000 - $783,000
Highlights
- Custom Closet System
- Clubhouse
- Traditional Architecture
- Sunrise Point Elementary School Rated A
- Vaulted Ceiling
- Wood Flooring
About This Home
As of February 2015STUNNING, NEW Reverse 1.5 Story in Blackthorne Estates! 4 Beds, 3 Baths, 3 Car Garage with Covered Deck and Lower Level Family Room! Spacious Great Room with Vaulted Ceiling, Rustic Beams & Gas Fireplace. Kitchen with Custom Cabinets, Large Walk-in Pantry, Island and Granite Tops! Breakfast Room with access to deck. Main Level Master Bedroom with Vaulted Ceilings, Walk-in Closet and Master Bath w/ Tile Floors. Second Bedroom on Main Level w/ Vaulted Ceiling. Mud Room Bench- perfect for storing jackets, shoes, etc! Daylight Basement w/ Family Room, 2 Bedrooms & tons of space for storage. Laundry Room with sink is conveniently located on main level with access from Master Closet. Enjoy Summer Days/Nights on the Covered Deck! Stainless Steel Appliances in Kitchen, including upgraded Gas Range. Great neighborhood
Last Agent to Sell the Property
Coyle Properties, LLC License #BK00048629 Listed on: 07/15/2014
Home Details
Home Type
- Single Family
Est. Annual Taxes
- $1,181
Year Built
- 2014
Lot Details
- 0.41 Acre Lot
- Cul-De-Sac
- Sprinkler System
HOA Fees
- $50 Monthly HOA Fees
Parking
- 3 Car Attached Garage
- Front Facing Garage
Home Design
- Home Under Construction
- Traditional Architecture
- Composition Roof
- Stone Veneer
- Stucco
Interior Spaces
- 2,688 Sq Ft Home
- Wet Bar: All Carpet, Ceramic Tiles, Shower Over Tub, Double Vanity, Shower Only, Carpet, Cathedral/Vaulted Ceiling, Ceiling Fan(s), Walk-In Closet(s), Hardwood, Granite Counters, Kitchen Island, Fireplace
- Built-In Features: All Carpet, Ceramic Tiles, Shower Over Tub, Double Vanity, Shower Only, Carpet, Cathedral/Vaulted Ceiling, Ceiling Fan(s), Walk-In Closet(s), Hardwood, Granite Counters, Kitchen Island, Fireplace
- Vaulted Ceiling
- Ceiling Fan: All Carpet, Ceramic Tiles, Shower Over Tub, Double Vanity, Shower Only, Carpet, Cathedral/Vaulted Ceiling, Ceiling Fan(s), Walk-In Closet(s), Hardwood, Granite Counters, Kitchen Island, Fireplace
- Skylights
- Gas Fireplace
- Shades
- Plantation Shutters
- Drapes & Rods
- Mud Room
- Entryway
- Great Room with Fireplace
- Family Room
- Combination Kitchen and Dining Room
- Laundry on main level
Kitchen
- Breakfast Room
- Gas Oven or Range
- Recirculated Exhaust Fan
- Dishwasher
- Stainless Steel Appliances
- Kitchen Island
- Granite Countertops
- Laminate Countertops
Flooring
- Wood
- Wall to Wall Carpet
- Linoleum
- Laminate
- Stone
- Ceramic Tile
- Luxury Vinyl Plank Tile
- Luxury Vinyl Tile
Bedrooms and Bathrooms
- 4 Bedrooms
- Primary Bedroom on Main
- Custom Closet System
- Cedar Closet: All Carpet, Ceramic Tiles, Shower Over Tub, Double Vanity, Shower Only, Carpet, Cathedral/Vaulted Ceiling, Ceiling Fan(s), Walk-In Closet(s), Hardwood, Granite Counters, Kitchen Island, Fireplace
- Walk-In Closet: All Carpet, Ceramic Tiles, Shower Over Tub, Double Vanity, Shower Only, Carpet, Cathedral/Vaulted Ceiling, Ceiling Fan(s), Walk-In Closet(s), Hardwood, Granite Counters, Kitchen Island, Fireplace
- 3 Full Bathrooms
- Double Vanity
- Bathtub with Shower
Finished Basement
- Basement Fills Entire Space Under The House
- Bedroom in Basement
- Natural lighting in basement
Outdoor Features
- Enclosed patio or porch
- Playground
Schools
- Sunrise Point Elementary School
- Blue Valley High School
Utilities
- Forced Air Heating and Cooling System
Listing and Financial Details
- Assessor Parcel Number NP04720000 0159
Community Details
Overview
- Association fees include curbside recycling, trash pick up
- Blackthorne Estates Subdivision
Amenities
- Clubhouse
Recreation
- Community Pool
- Trails
Ownership History
Purchase Details
Home Financials for this Owner
Home Financials are based on the most recent Mortgage that was taken out on this home.Purchase Details
Home Financials for this Owner
Home Financials are based on the most recent Mortgage that was taken out on this home.Purchase Details
Purchase Details
Purchase Details
Similar Homes in the area
Home Values in the Area
Average Home Value in this Area
Purchase History
| Date | Buyer | Sale Price | Title Company |
|---|---|---|---|
| Konigmacher Eric M | -- | First American Title | |
| L M Homes Llc | -- | First American Title | |
| Aberdeen Partners Llc | -- | Ctic | |
| Be05 Inestments Llc | -- | None Available | |
| Beo5 Investments Llc | -- | None Available |
Mortgage History
| Date | Status | Borrower | Loan Amount |
|---|---|---|---|
| Open | Konigmacher Eric M | $308,070 | |
| Closed | Konigmacher Eric M | $360,000 | |
| Previous Owner | Beos Investments Llc | $64,500 |
Property History
| Date | Event | Price | Change | Sq Ft Price |
|---|---|---|---|---|
| 02/18/2015 02/18/15 | Sold | -- | -- | -- |
| 01/24/2015 01/24/15 | Pending | -- | -- | -- |
| 07/15/2014 07/15/14 | For Sale | $439,950 | -- | $164 / Sq Ft |
Tax History Compared to Growth
Tax History
| Year | Tax Paid | Tax Assessment Tax Assessment Total Assessment is a certain percentage of the fair market value that is determined by local assessors to be the total taxable value of land and additions on the property. | Land | Improvement |
|---|---|---|---|---|
| 2024 | $6,596 | $64,227 | $11,839 | $52,388 |
| 2023 | $6,040 | $57,948 | $11,839 | $46,109 |
| 2022 | $5,409 | $51,002 | $11,839 | $39,163 |
| 2021 | $5,480 | $49,047 | $10,758 | $38,289 |
| 2020 | $5,471 | $48,634 | $9,359 | $39,275 |
| 2019 | $5,746 | $49,991 | $8,132 | $41,859 |
| 2018 | $5,751 | $49,036 | $8,132 | $40,904 |
| 2017 | $5,336 | $44,701 | $8,132 | $36,569 |
| 2016 | $5,332 | $44,632 | $8,133 | $36,499 |
| 2015 | $5,335 | $44,655 | $8,124 | $36,531 |
| 2013 | -- | $9,890 | $9,890 | $0 |
Agents Affiliated with this Home
-
James Coyle

Seller's Agent in 2015
James Coyle
Coyle Properties, LLC
(913) 226-7774
1 in this area
59 Total Sales
-
Kate Harness

Seller Co-Listing Agent in 2015
Kate Harness
Cedar Creek Realty LLC
(913) 530-5493
40 Total Sales
-
Chip Thompson

Buyer's Agent in 2015
Chip Thompson
Realty Professionals Heartland
(816) 863-7203
1 in this area
250 Total Sales
Map
Source: Heartland MLS
MLS Number: 1894363
APN: NP04720000-0159
- 15504 Canterbury St
- 15601 Windsor St
- 15505 Pawnee St
- 18457 Windsor St
- 18453 Windsor St
- 18465 Windsor St
- 3540 W 153rd Terrace
- 3116 W 157th Place
- 3500 W 153rd St
- 18460 Windsor St
- 18452 Windsor St
- 18464 Windsor St
- 15753 Chadwick St
- 18457 Pawnee Ln
- 18452 Pawnee Ln
- 18456 Pawnee Ln
- 18505 Pawnee Ln
- 18509 Pawnee Ln
- 15801 Canterbury St
- 15142 Windsor Cir
- 2927 W 155th Terrace
- 2923 W 155th Terrace
- 3003 W 155th Terrace
- 15504 Chadwick St
- 3007 W 155th Terrace
- 2919 W 155th Terrace
- 3104 W 156th St
- 2918 W 155th Terrace
- 15500 Chadwick St
- 3103 W 155th Terrace
- 3108 W 156th St
- 15508 Chadwick St
- 2915 W 155th Terrace
- 15509 Canterbury St
- 2914 W 155th Terrace
- 3200 W 156th St
- 15505 Cantebury St
- 15505 Canterbury St
- 3107 W 155th Terrace
- 2911 W 155th Terrace
