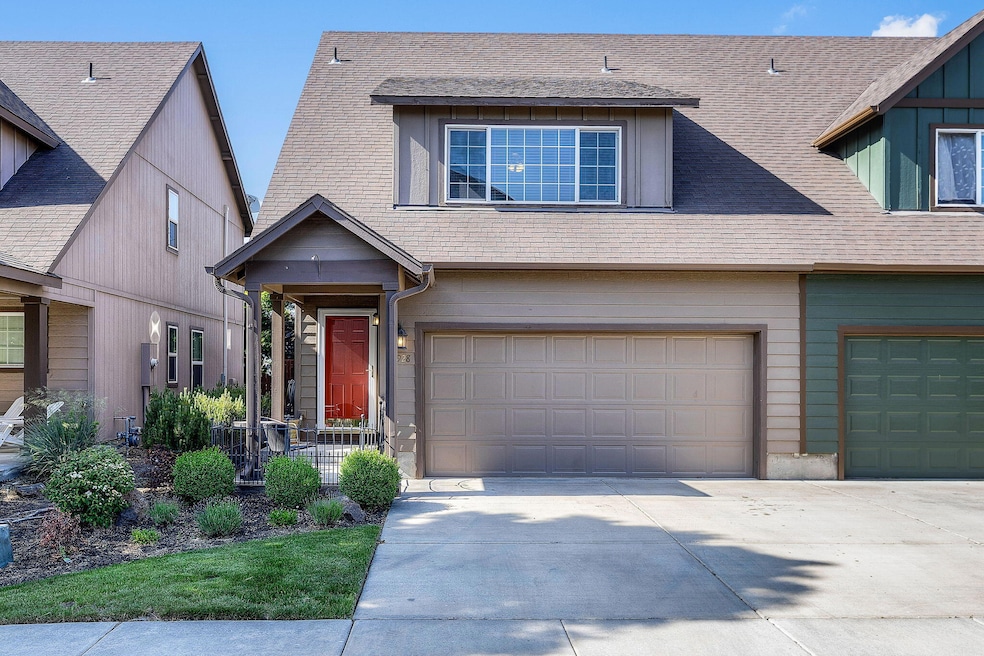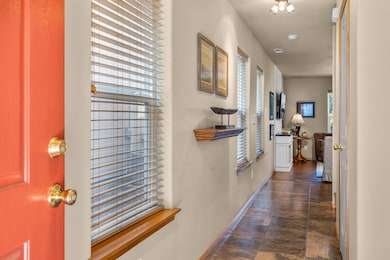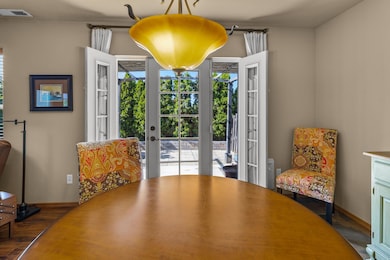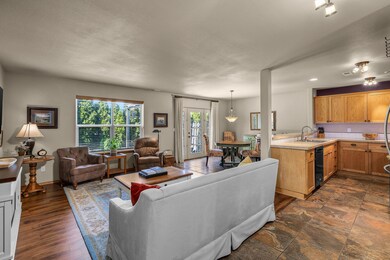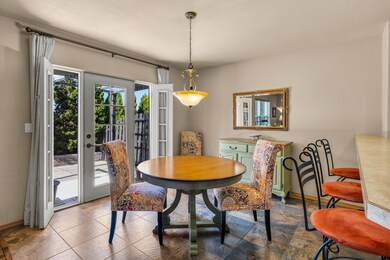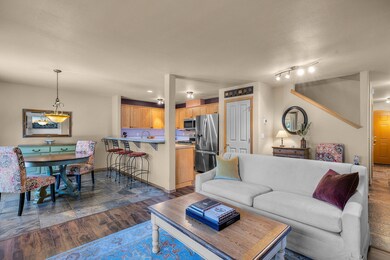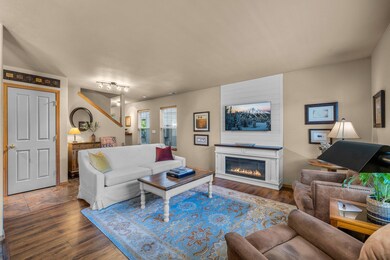
2928 SW Indian Cir Redmond, OR 97756
Highlights
- Open Floorplan
- Great Room with Fireplace
- Rear Porch
- Northwest Architecture
- Neighborhood Views
- 2 Car Attached Garage
About This Home
As of July 2025Wonderful opportunity for first-time buyers! This clean, move-in-ready 3-bedroom, 2.5-bath townhome offers 1,700 sq ft of comfortable living plus a spacious 2-car garage. A slate tile entry welcomes you into the open great room featuring an electric fireplace & NEW laminate flooring. The kitchen includes stainless steel appliances, a breakfast bar, ample counter space, pantry & dining area. French doors w/ built-in screens open to a back patio w/ a covered awning & dog door perfect for relaxing or entertaining. Upstairs, enjoy NEW carpet in the bedrooms. The primary suite features a spacious layout, dual vanity, large bathroom & a walk-in closet. Two additional bedrooms & a convenient laundry closet complete the second floor. HOA covers water, sewer, snow removal & front yard landscaping. Washer, dryer & fridge are included. Don't miss this charming, low-maintenance home contact your agent today to schedule a tour!
Last Agent to Sell the Property
Keller Williams Realty Central Oregon License #201216204 Listed on: 06/04/2025

Townhouse Details
Home Type
- Townhome
Est. Annual Taxes
- $2,815
Year Built
- Built in 2005
Lot Details
- 2,614 Sq Ft Lot
- 1 Common Wall
- Fenced
- Drip System Landscaping
- Front and Back Yard Sprinklers
HOA Fees
- $148 Monthly HOA Fees
Parking
- 2 Car Attached Garage
- Garage Door Opener
- Driveway
Home Design
- Northwest Architecture
- Stem Wall Foundation
- Frame Construction
- Composition Roof
Interior Spaces
- 1,700 Sq Ft Home
- 2-Story Property
- Open Floorplan
- Ceiling Fan
- Electric Fireplace
- Double Pane Windows
- Awning
- Vinyl Clad Windows
- Great Room with Fireplace
- Living Room with Fireplace
- Neighborhood Views
- Surveillance System
Kitchen
- Eat-In Kitchen
- Breakfast Bar
- Range
- Microwave
- Dishwasher
- Laminate Countertops
- Disposal
Flooring
- Carpet
- Laminate
- Stone
- Tile
- Vinyl
Bedrooms and Bathrooms
- 3 Bedrooms
- Linen Closet
- Walk-In Closet
- Double Vanity
- Bathtub with Shower
Laundry
- Dryer
- Washer
Eco-Friendly Details
- Sprinklers on Timer
Outdoor Features
- Patio
- Rear Porch
Schools
- Vern Patrick Elementary School
- Obsidian Middle School
- Ridgeview High School
Utilities
- Forced Air Heating and Cooling System
- Heating System Uses Natural Gas
- Heat Pump System
- Natural Gas Connected
- Water Heater
- Community Sewer or Septic
Listing and Financial Details
- Tax Lot 19
- Assessor Parcel Number 246741
Community Details
Overview
- Juniper Glen North Subdivision
- On-Site Maintenance
- Maintained Community
Recreation
- Park
- Snow Removal
Security
- Carbon Monoxide Detectors
- Fire and Smoke Detector
Ownership History
Purchase Details
Home Financials for this Owner
Home Financials are based on the most recent Mortgage that was taken out on this home.Purchase Details
Purchase Details
Home Financials for this Owner
Home Financials are based on the most recent Mortgage that was taken out on this home.Purchase Details
Home Financials for this Owner
Home Financials are based on the most recent Mortgage that was taken out on this home.Purchase Details
Home Financials for this Owner
Home Financials are based on the most recent Mortgage that was taken out on this home.Similar Homes in Redmond, OR
Home Values in the Area
Average Home Value in this Area
Purchase History
| Date | Type | Sale Price | Title Company |
|---|---|---|---|
| Warranty Deed | $375,000 | Deschutes Title | |
| Bargain Sale Deed | -- | None Listed On Document | |
| Warranty Deed | $124,000 | Deschutes County Title Co | |
| Warranty Deed | $80,685 | First American Title | |
| Warranty Deed | $174,950 | First Amer Title Ins Co Or |
Mortgage History
| Date | Status | Loan Amount | Loan Type |
|---|---|---|---|
| Open | $378,787 | New Conventional | |
| Previous Owner | $99,200 | New Conventional | |
| Previous Owner | $83,611 | New Conventional | |
| Previous Owner | $127,950 | Fannie Mae Freddie Mac |
Property History
| Date | Event | Price | Change | Sq Ft Price |
|---|---|---|---|---|
| 07/18/2025 07/18/25 | Sold | $375,000 | +4.2% | $221 / Sq Ft |
| 06/13/2025 06/13/25 | Pending | -- | -- | -- |
| 06/04/2025 06/04/25 | For Sale | $360,000 | +190.3% | $212 / Sq Ft |
| 10/31/2013 10/31/13 | Sold | $124,000 | -7.1% | $73 / Sq Ft |
| 09/25/2013 09/25/13 | Pending | -- | -- | -- |
| 07/11/2013 07/11/13 | For Sale | $133,500 | -- | $79 / Sq Ft |
Tax History Compared to Growth
Tax History
| Year | Tax Paid | Tax Assessment Tax Assessment Total Assessment is a certain percentage of the fair market value that is determined by local assessors to be the total taxable value of land and additions on the property. | Land | Improvement |
|---|---|---|---|---|
| 2024 | $2,815 | $139,690 | -- | -- |
| 2023 | $2,692 | $135,630 | $0 | $0 |
| 2022 | $2,447 | $127,850 | $0 | $0 |
| 2021 | $2,366 | $124,130 | $0 | $0 |
| 2020 | $2,259 | $124,130 | $0 | $0 |
| 2019 | $2,161 | $120,520 | $0 | $0 |
| 2018 | $2,107 | $117,010 | $0 | $0 |
| 2017 | $2,057 | $113,610 | $0 | $0 |
| 2016 | $2,029 | $110,310 | $0 | $0 |
| 2015 | $1,967 | $107,100 | $0 | $0 |
| 2014 | $1,915 | $103,990 | $0 | $0 |
Agents Affiliated with this Home
-
Christy Symons

Seller's Agent in 2025
Christy Symons
Keller Williams Realty Central Oregon
(541) 610-3882
44 in this area
160 Total Sales
-
Taylor Du Mond
T
Buyer's Agent in 2025
Taylor Du Mond
Invest in Bend Real Estate
(307) 699-3917
4 in this area
16 Total Sales
-
Maralin F Baidenmann

Seller's Agent in 2013
Maralin F Baidenmann
John L Scott Bend
(541) 325-1096
9 in this area
37 Total Sales
-
M
Buyer's Agent in 2013
Mary Breeden
Windermere Realty Trust
Map
Source: Oregon Datashare
MLS Number: 220203219
APN: 246741
- 2908 SW Indian Cir
- 2881 SW Indian Cir
- 3131 SW Highland Ave
- 2630 SW Indian Ave
- 3974 SW Coyote Ave
- 2650 SW Fissure Loop
- 1201 SW 28th St Unit 4
- 1201 SW 28th St Unit 48
- 2858 SW Deschutes Dr
- 2944 SW Deschutes Dr
- 3331 SW Juniper Ave
- 964 SW 25th Ln
- 1216 SW 32nd Ct
- 2425 SW Glacier Ave
- 3133 SW Evergreen Ave
- 2636 SW Mariposa Loop
- 2370 SW Kalama Ave
- 3124 SW Cascade Ave
- 623 SW 23rd St
- 2447 SW Mariposa Loop
