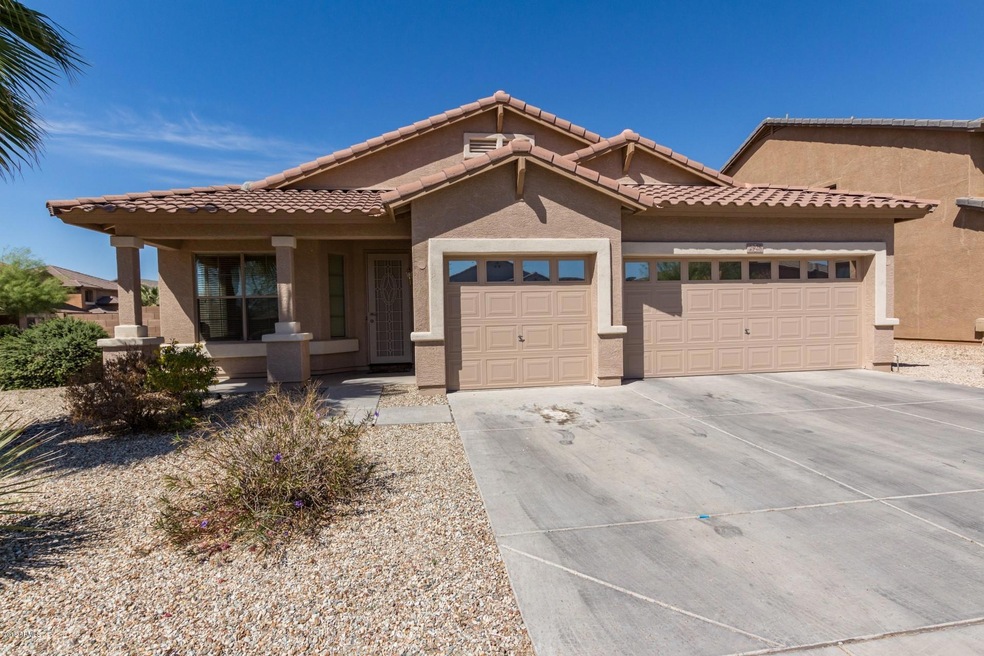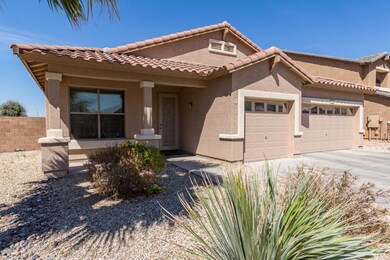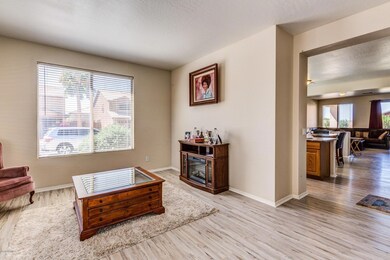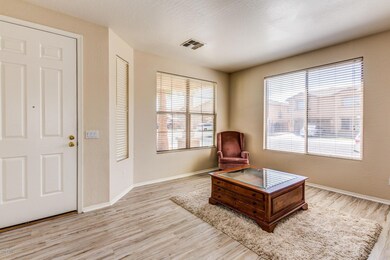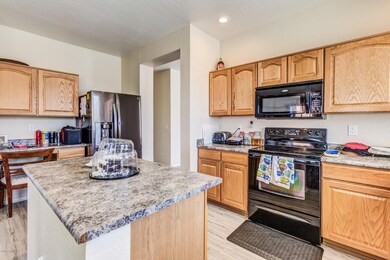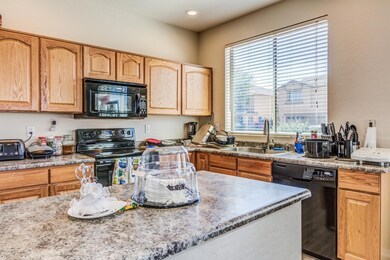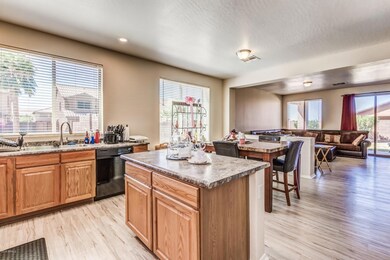
2928 W Shumway Farm Rd Phoenix, AZ 85041
Laveen NeighborhoodHighlights
- Corner Lot
- Covered patio or porch
- Double Pane Windows
- Phoenix Coding Academy Rated A
- Eat-In Kitchen
- Walk-In Closet
About This Home
As of May 2018Lovely 3 BR + den & front room in beautiful Shumway Farms! This 1 story home w/3 Car Garage on a corner lot has an amazing floor plan to fit any family's needs! As soon as you enter you are greeted w/an upgraded light feeling & instantly feel at home! Large kitchen w/upgraded cabinets, island, & black appliances! The KIT flows into the dining area & then leads to a large FR overlooking the beautiful backyard! Private backyard oasis w/covered patio & grass area! The perfect place to BBQ & spend time w/family & friends! The large MBR is split from the other BR's but does have a special door that leads into BR 2 perfect for nursery or office! MBA has separate tub/shower & walk-in closet. Huge laundry room w/tons of room for storage! NS exposure, ceiling fans! This home is a fantastic value!
Last Agent to Sell the Property
West USA Realty License #SA565353000 Listed on: 04/05/2018

Last Buyer's Agent
Laura Owens
Keller Williams Realty East Valley License #SA646357000

Home Details
Home Type
- Single Family
Est. Annual Taxes
- $1,859
Year Built
- Built in 2005
Lot Details
- 8,445 Sq Ft Lot
- Desert faces the front of the property
- Block Wall Fence
- Corner Lot
- Grass Covered Lot
Parking
- 3 Car Garage
- Garage Door Opener
Home Design
- Wood Frame Construction
- Tile Roof
- Stucco
Interior Spaces
- 2,251 Sq Ft Home
- 1-Story Property
- Ceiling height of 9 feet or more
- Ceiling Fan
- Double Pane Windows
- Laundry in unit
Kitchen
- Eat-In Kitchen
- Dishwasher
- Kitchen Island
Flooring
- Carpet
- Vinyl
Bedrooms and Bathrooms
- 3 Bedrooms
- Walk-In Closet
- Primary Bathroom is a Full Bathroom
- 2 Bathrooms
- Bathtub With Separate Shower Stall
Outdoor Features
- Covered patio or porch
Schools
- Bernard Black Elementary School
- Roosevelt Elementary Middle School
- Cesar Chavez High School
Utilities
- Refrigerated Cooling System
- Heating Available
- High Speed Internet
- Cable TV Available
Listing and Financial Details
- Tax Lot 279
- Assessor Parcel Number 105-91-279
Community Details
Overview
- Property has a Home Owners Association
- Oasis Management Association, Phone Number (623) 241-7373
- Built by Courtland Homes
- Laveen Village Amd Subdivision
Recreation
- Community Playground
- Bike Trail
Ownership History
Purchase Details
Home Financials for this Owner
Home Financials are based on the most recent Mortgage that was taken out on this home.Purchase Details
Home Financials for this Owner
Home Financials are based on the most recent Mortgage that was taken out on this home.Purchase Details
Home Financials for this Owner
Home Financials are based on the most recent Mortgage that was taken out on this home.Purchase Details
Home Financials for this Owner
Home Financials are based on the most recent Mortgage that was taken out on this home.Purchase Details
Home Financials for this Owner
Home Financials are based on the most recent Mortgage that was taken out on this home.Purchase Details
Home Financials for this Owner
Home Financials are based on the most recent Mortgage that was taken out on this home.Similar Homes in Phoenix, AZ
Home Values in the Area
Average Home Value in this Area
Purchase History
| Date | Type | Sale Price | Title Company |
|---|---|---|---|
| Interfamily Deed Transfer | -- | Driggs Title Agency Inc | |
| Warranty Deed | $240,000 | Premier Title Agency Inc | |
| Warranty Deed | $234,000 | American Title Service Agenc | |
| Warranty Deed | $120,000 | Equity Title Agency Inc | |
| Warranty Deed | $255,000 | Capital Title Agency Inc | |
| Special Warranty Deed | $205,488 | First American Title Ins Co |
Mortgage History
| Date | Status | Loan Amount | Loan Type |
|---|---|---|---|
| Open | $228,000 | New Conventional | |
| Closed | $228,000 | New Conventional | |
| Previous Owner | $229,761 | FHA | |
| Previous Owner | $140,000 | New Conventional | |
| Previous Owner | $124,000 | New Conventional | |
| Previous Owner | $117,826 | FHA | |
| Previous Owner | $51,000 | Stand Alone Second | |
| Previous Owner | $204,000 | New Conventional | |
| Previous Owner | $60,000 | Credit Line Revolving | |
| Previous Owner | $184,900 | New Conventional |
Property History
| Date | Event | Price | Change | Sq Ft Price |
|---|---|---|---|---|
| 05/24/2018 05/24/18 | Sold | $240,000 | 0.0% | $107 / Sq Ft |
| 04/22/2018 04/22/18 | Pending | -- | -- | -- |
| 04/12/2018 04/12/18 | Price Changed | $240,000 | -4.0% | $107 / Sq Ft |
| 04/05/2018 04/05/18 | For Sale | $250,000 | +6.8% | $111 / Sq Ft |
| 07/03/2017 07/03/17 | Sold | $234,000 | +1.7% | $104 / Sq Ft |
| 05/18/2017 05/18/17 | Price Changed | $230,000 | -4.2% | $102 / Sq Ft |
| 05/06/2017 05/06/17 | For Sale | $240,000 | -- | $107 / Sq Ft |
Tax History Compared to Growth
Tax History
| Year | Tax Paid | Tax Assessment Tax Assessment Total Assessment is a certain percentage of the fair market value that is determined by local assessors to be the total taxable value of land and additions on the property. | Land | Improvement |
|---|---|---|---|---|
| 2025 | $2,198 | $16,688 | -- | -- |
| 2024 | $2,131 | $15,893 | -- | -- |
| 2023 | $2,131 | $32,660 | $6,530 | $26,130 |
| 2022 | $2,087 | $24,020 | $4,800 | $19,220 |
| 2021 | $2,152 | $22,530 | $4,500 | $18,030 |
| 2020 | $2,125 | $20,650 | $4,130 | $16,520 |
| 2019 | $2,053 | $18,580 | $3,710 | $14,870 |
| 2018 | $1,994 | $18,560 | $3,710 | $14,850 |
| 2017 | $1,859 | $17,060 | $3,410 | $13,650 |
| 2016 | $1,764 | $15,430 | $3,080 | $12,350 |
| 2015 | $1,638 | $15,070 | $3,010 | $12,060 |
Agents Affiliated with this Home
-
Linda Patterson
L
Seller's Agent in 2018
Linda Patterson
West USA Realty
(602) 418-4313
6 in this area
118 Total Sales
-
L
Buyer's Agent in 2018
Laura Owens
Keller Williams Realty East Valley
-
D
Seller's Agent in 2017
Danette Earnest
Keller Williams Integrity First
-
Gary Huntington
G
Buyer's Agent in 2017
Gary Huntington
AH Properties
(602) 863-1500
9 Total Sales
Map
Source: Arizona Regional Multiple Listing Service (ARMLS)
MLS Number: 5746853
APN: 105-91-279
- 2930 W Carson Rd
- 3013 W Pollack St
- 7401 S 30th Ave
- 2723 W Apollo Rd
- 2750 W Pollack St
- 3201 W Saint Catherine Ave
- 6922 S 26th Ln
- 7413 S 32nd Dr
- 3228 W Saint Anne Ave
- 2605 W Darrel Rd
- 6109 S 30th Dr
- 3121 W Lynne Ln
- 2518 W Carson Rd
- 2515 W Minton St
- 3418 W Maldonado Rd
- 7418 S 25th Ln
- 2531 W Saint Catherine Ave
- 7313 S 25th Dr
- 3443 W Saint Anne Ave
- 6311 S 34th Dr
