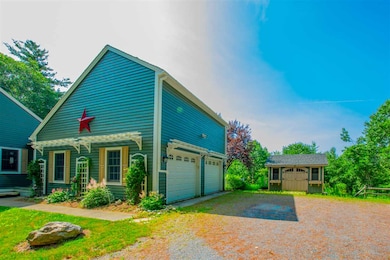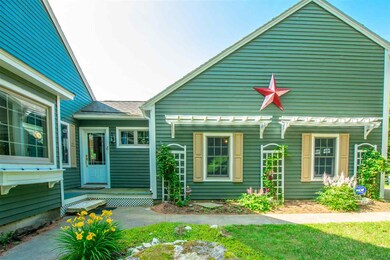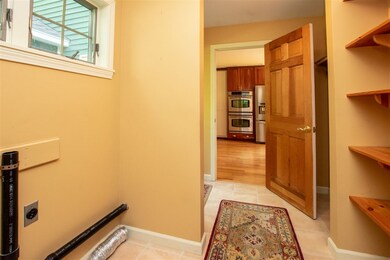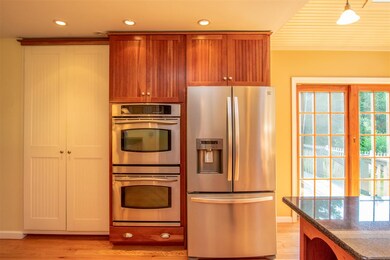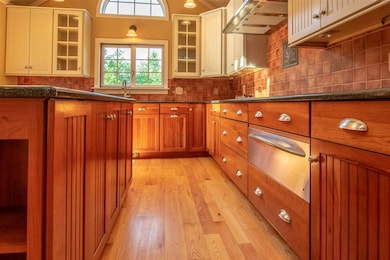
293 Birch Grove Arlington, VT 05250
Estimated Value: $469,532 - $607,000
Highlights
- 1.66 Acre Lot
- Deck
- Cathedral Ceiling
- Countryside Views
- Wooded Lot
- Saltbox Architecture
About This Home
As of September 2019Spectacular Saltbox! This 3 bedroom, 2.5 bath home feels uber-comfortable yet is very well-appointed. Unexpected features such as vaulted pine ceiling with pellet stove & brick hearth in living room make this house stand out from the crowd. Open concept Kitchen & Dining with window seat, Stainless appliances, two islands, great storage & counter space! First floor Master has attached sunroom, perfect for reading nook or morning coffee, huge walk-in closet, and private en suite with step-in shower, hammered metal sinks and tin ceiling with crown molding. First floor laundry/mudroom, adjacent to the oversized 2-car garage. Formal front entry has grand exterior door with sidelights that open, and a powder room. Upstairs are two large bedrooms with closets and attic spaces, spacious full bath with tub/shower and linen closet. Full, unfinished basement with high ceilings, potential to finish if additional living space is desired. Rear deck, fenced backyard, stone walls, perennials & shed. Oil hot-water baseboard heat with multiple zones. Central air & ADT security system. Drilled well and private septic system. High speed internet and cable available. Located at the end of a town-maintained country road, there's peace & privacy, but within 15 minutes to world-class dining, shopping, arts and recreation. Close to Battenkill River for fly fishing and Arlington Rec Park with 9-hole golf course, new tennis & basketball courts, swimming hole, ball fields, and dog park. Contact Jenifer Hoffman 802-558-5911 to set up your showing.
Last Agent to Sell the Property
Hoffman Real Estate License #081.0113415 Listed on: 07/10/2019
Last Buyer's Agent
Hoffman Real Estate License #081.0113415 Listed on: 07/10/2019
Home Details
Home Type
- Single Family
Est. Annual Taxes
- $6,529
Year Built
- Built in 1992
Lot Details
- 1.66 Acre Lot
- Property is Fully Fenced
- Landscaped
- Lot Sloped Up
- Wooded Lot
- Garden
- Property is zoned Rural
Parking
- 2 Car Direct Access Garage
- Parking Storage or Cabinetry
- Gravel Driveway
Home Design
- Saltbox Architecture
- Concrete Foundation
- Poured Concrete
- Wood Frame Construction
- Architectural Shingle Roof
- Wood Siding
Interior Spaces
- 1.5-Story Property
- Cathedral Ceiling
- Ceiling Fan
- Skylights
- Combination Kitchen and Dining Room
- Countryside Views
- Home Security System
- Attic
Kitchen
- Double Oven
- Electric Cooktop
- Stove
- Range Hood
- Warming Drawer
- Microwave
- Dishwasher
- Kitchen Island
Flooring
- Wood
- Carpet
Bedrooms and Bathrooms
- 3 Bedrooms
- Main Floor Bedroom
- En-Suite Primary Bedroom
- Walk-In Closet
- Bathroom on Main Level
- Walk-in Shower
Laundry
- Laundry on main level
- Washer and Dryer Hookup
Unfinished Basement
- Basement Fills Entire Space Under The House
- Connecting Stairway
- Interior Basement Entry
- Basement Storage
Accessible Home Design
- Hard or Low Nap Flooring
Outdoor Features
- Deck
- Shed
- Porch
Schools
- Fisher Elementary School
- Arlington Memorial Junior Seni Middle School
- Arlington Memorial High School
Utilities
- Pellet Stove burns compressed wood to generate heat
- Baseboard Heating
- Hot Water Heating System
- Heating System Uses Oil
- Drilled Well
- Septic Tank
- Cable TV Available
Ownership History
Purchase Details
Similar Homes in the area
Home Values in the Area
Average Home Value in this Area
Purchase History
| Date | Buyer | Sale Price | Title Company |
|---|---|---|---|
| Heikaus Andrew | $254,000 | -- |
Property History
| Date | Event | Price | Change | Sq Ft Price |
|---|---|---|---|---|
| 09/30/2019 09/30/19 | Sold | $342,265 | -1.9% | $154 / Sq Ft |
| 08/21/2019 08/21/19 | Pending | -- | -- | -- |
| 08/02/2019 08/02/19 | Price Changed | $349,000 | -3.1% | $157 / Sq Ft |
| 07/10/2019 07/10/19 | For Sale | $360,000 | -5.3% | $162 / Sq Ft |
| 04/23/2014 04/23/14 | Sold | $380,000 | -10.6% | $171 / Sq Ft |
| 09/13/2013 09/13/13 | Pending | -- | -- | -- |
| 11/04/2012 11/04/12 | For Sale | $425,000 | -- | $191 / Sq Ft |
Tax History Compared to Growth
Tax History
| Year | Tax Paid | Tax Assessment Tax Assessment Total Assessment is a certain percentage of the fair market value that is determined by local assessors to be the total taxable value of land and additions on the property. | Land | Improvement |
|---|---|---|---|---|
| 2024 | -- | $356,800 | $51,300 | $305,500 |
| 2023 | -- | $356,800 | $51,300 | $305,500 |
| 2022 | $6,334 | $350,900 | $51,300 | $299,600 |
| 2021 | $6,099 | $350,900 | $51,300 | $299,600 |
| 2020 | $6,565 | $343,900 | $91,200 | $252,700 |
| 2019 | $6,529 | $343,900 | $91,200 | $252,700 |
| 2018 | $6,512 | $343,900 | $91,200 | $252,700 |
| 2016 | $6,046 | $343,900 | $91,200 | $252,700 |
Agents Affiliated with this Home
-
Jenifer Prouty Hoffman

Seller's Agent in 2019
Jenifer Prouty Hoffman
Hoffman Real Estate
(802) 558-5911
13 in this area
208 Total Sales
-

Seller's Agent in 2014
Clare de Zengotita
Josiah Allen Real Estate, Manchester Branch Office
(802) 867-5555
-
Laura Beckwith

Buyer's Agent in 2014
Laura Beckwith
Josiah Allen Real Estate, Inc.
(802) 777-3573
2 in this area
159 Total Sales
Map
Source: PrimeMLS
MLS Number: 4764312
APN: (005)0010-1-40
- 716 Ball Mountain Rd
- 01 Old Depot Rd
- 3160 Vermont Route 7a
- 530 Vermont 313
- 30 River Rd
- 84 Jasper Ln
- 5529 Vt Route 7a
- 357 Kansas Rd
- 0 Glastenbury Rd Unit 5019171
- 1283 Hidden Valley Rd
- 49 Hemlock Hill
- 0 Vermont Route 313 W
- 0 Tunic Rd
- 27 Sandgate Rd
- 935 Shaftsbury Hollow Rd
- 00 Red Mountain Rd
- 72 Mckee Rd
- 1044 Berwall Rd
- 124 Bates Rd
- 1516 W Mountain Rd
- 293 Birch Grove
- 323 Birch Grove
- 265 Birch Grove
- 361 Birch Grove
- 358 Birch Grove
- 235 Birch Grove
- 353 Birch Grove
- 893 Vt Route 7a
- 336 Birch Grove
- 161 Birch Grove
- 116 Birch Grove
- 2 Walnut Ct
- 6 Walnut Ct
- 117 Dry Brook Rd
- 91 Mickeys Rd
- 54 Bird Rd
- 54 Bird Rd
- 116 Dry Brook Rd
- 1131 Old West Rd
- Lot#2 Walnut Ct


