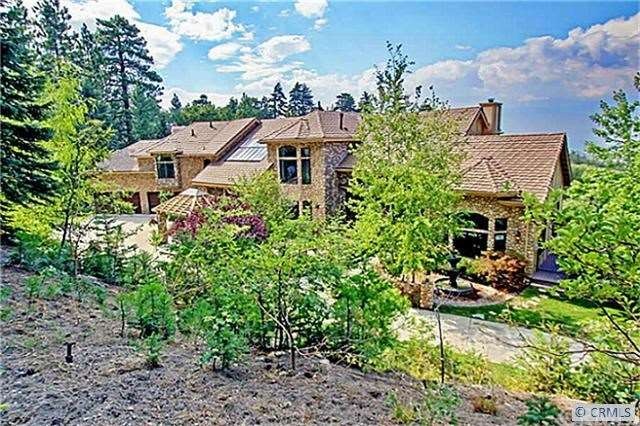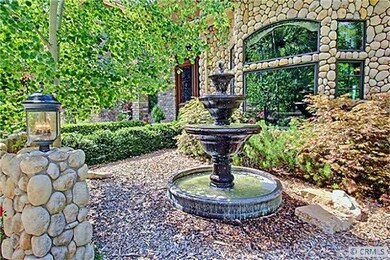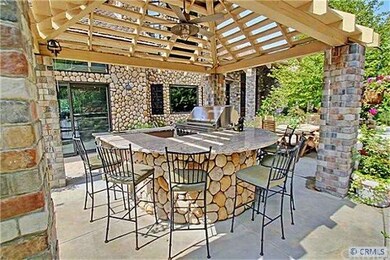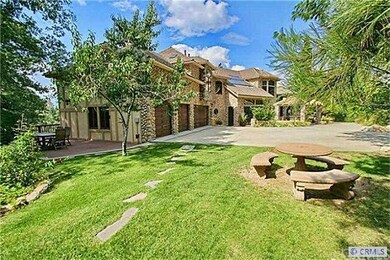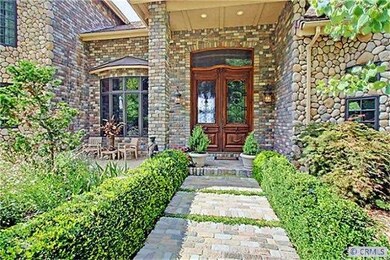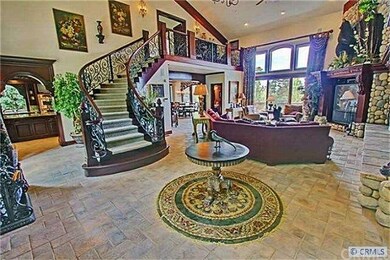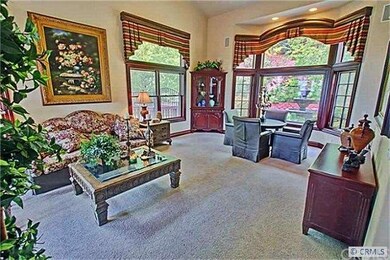
293 Fairway Dr Lake Arrowhead, CA 92352
Highlights
- Horse Property
- City Lights View
- Near a National Forest
- Primary Bedroom Suite
- 6.34 Acre Lot
- Deck
About This Home
As of October 2012Equestrian Mansion is situated on 6.3 acres & 9,247 s.f. beautifully designed w/custom wood accents, gourmet kit., Dinning & in-Kitchen eating, 2 Dining areas seat 20+. Additional Breakfast Bar Seating & Wood Burning Stove. Kit. Includes Granite Counter tops, Dbl Sub Zero, Dbl Ovens, 2 Warmers, 2 Beverage Coolers, Wine Coolers, Ctr top Stove, Microwave, Dishwasher & Trash Compactor. Huge Livingrm, Wall of Stone FP, Antique Entry Doors from France & In-Home Office, Lg Spa Room w/Shower, Sauna, just steps to front Patio Area, Family room w/Wet Bar, Pool Table, Pinball, Wine Cellar, Workout Rm, Add.Lg Room now used for Grandkids craft rm, 3 BRs Upper Level, Master Suite w/sitting area, Panoramic Views of City Lights & Nat. Forest from Trex decking. A total of 5 FP, Koi Pond and garden.
Last Agent to Sell the Property
Janie Merkle
RE/MAX One License #01260940 Listed on: 08/30/2012

Last Buyer's Agent
NoEmail NoEmail
OUT OF AREA
Home Details
Home Type
- Single Family
Est. Annual Taxes
- $25,811
Year Built
- Built in 2002
Lot Details
- 6.34 Acre Lot
- Chain Link Fence
Parking
- 4 Car Garage
Property Views
- City Lights
- Woods
- Mountain
Home Design
- Tile Roof
- Concrete Roof
Interior Spaces
- 9,247 Sq Ft Home
- Crown Molding
- Fireplace
- Custom Window Coverings
- Wood Frame Window
- Entrance Foyer
- Family Room Off Kitchen
- Living Room
- Gas Dryer Hookup
Kitchen
- Breakfast Bar
- Double Self-Cleaning Oven
- Gas Oven or Range
- Range<<rangeHoodToken>>
- Warming Drawer
- Freezer
- Ice Maker
- Dishwasher
- Granite Countertops
- Trash Compactor
- Disposal
Flooring
- Wood
- Carpet
- Stone
Bedrooms and Bathrooms
- 6 Bedrooms
- Primary Bedroom Suite
Outdoor Features
- Horse Property
- Balcony
- Deck
- Patio
- Outdoor Grill
- Wrap Around Porch
Utilities
- Central Heating and Cooling System
Community Details
- Near a National Forest
Listing and Financial Details
- Tax Lot 73
- Tax Tract Number 9785
- Assessor Parcel Number 0345501040000
Ownership History
Purchase Details
Home Financials for this Owner
Home Financials are based on the most recent Mortgage that was taken out on this home.Purchase Details
Home Financials for this Owner
Home Financials are based on the most recent Mortgage that was taken out on this home.Purchase Details
Home Financials for this Owner
Home Financials are based on the most recent Mortgage that was taken out on this home.Similar Homes in Lake Arrowhead, CA
Home Values in the Area
Average Home Value in this Area
Purchase History
| Date | Type | Sale Price | Title Company |
|---|---|---|---|
| Interfamily Deed Transfer | -- | None Available | |
| Grant Deed | $1,900,000 | Investors Title Company | |
| Grant Deed | $3,600,000 | Commonwealth |
Mortgage History
| Date | Status | Loan Amount | Loan Type |
|---|---|---|---|
| Open | $1,140,000 | New Conventional | |
| Previous Owner | $1,781,000 | Unknown | |
| Previous Owner | $1,800,000 | Purchase Money Mortgage | |
| Previous Owner | $1,075,000 | Fannie Mae Freddie Mac | |
| Previous Owner | $473,000 | Unknown | |
| Previous Owner | $488,000 | Unknown | |
| Previous Owner | $75,000 | Credit Line Revolving | |
| Previous Owner | $500,000 | Unknown | |
| Previous Owner | $487,500 | Unknown |
Property History
| Date | Event | Price | Change | Sq Ft Price |
|---|---|---|---|---|
| 02/28/2025 02/28/25 | For Sale | $2,995,000 | +57.6% | $324 / Sq Ft |
| 10/24/2012 10/24/12 | Sold | $1,900,000 | 0.0% | $205 / Sq Ft |
| 10/22/2012 10/22/12 | Sold | $1,900,000 | -5.0% | $205 / Sq Ft |
| 10/22/2012 10/22/12 | Pending | -- | -- | -- |
| 10/04/2012 10/04/12 | Pending | -- | -- | -- |
| 08/30/2012 08/30/12 | For Sale | $1,999,900 | 0.0% | $216 / Sq Ft |
| 08/16/2012 08/16/12 | For Sale | $1,999,900 | -- | $216 / Sq Ft |
Tax History Compared to Growth
Tax History
| Year | Tax Paid | Tax Assessment Tax Assessment Total Assessment is a certain percentage of the fair market value that is determined by local assessors to be the total taxable value of land and additions on the property. | Land | Improvement |
|---|---|---|---|---|
| 2025 | $25,811 | $2,154,998 | $492,570 | $1,662,428 |
| 2024 | $25,811 | $2,112,743 | $482,912 | $1,629,831 |
| 2023 | $25,477 | $2,071,317 | $473,443 | $1,597,874 |
| 2022 | $24,939 | $2,030,703 | $464,160 | $1,566,543 |
| 2021 | $24,647 | $1,990,885 | $455,059 | $1,535,826 |
| 2020 | $24,653 | $1,970,471 | $450,393 | $1,520,078 |
| 2019 | $23,993 | $1,931,835 | $441,562 | $1,490,273 |
| 2018 | $22,449 | $1,893,956 | $432,904 | $1,461,052 |
| 2017 | $22,002 | $1,856,820 | $424,416 | $1,432,404 |
| 2016 | $21,269 | $1,820,412 | $416,094 | $1,404,318 |
| 2015 | $21,030 | $1,793,068 | $409,844 | $1,383,224 |
| 2014 | $20,911 | $1,757,945 | $401,816 | $1,356,129 |
Agents Affiliated with this Home
-
Gary Doss

Seller's Agent in 2025
Gary Doss
COMPASS
(909) 587-9055
92 in this area
1,007 Total Sales
-
JoAnn Dickinson

Seller's Agent in 2012
JoAnn Dickinson
Joann Dickinson Homes, Inc.
(909) 260-8228
42 in this area
76 Total Sales
-
J
Seller's Agent in 2012
Janie Merkle
RE/MAX
-
V
Buyer's Agent in 2012
Victoria Davis
Compass
-
N
Buyer's Agent in 2012
NoEmail NoEmail
OUT OF AREA
-
B
Buyer's Agent in 2012
Brittany Lunney
Elite Real Estate Group
Map
Source: California Regional Multiple Listing Service (CRMLS)
MLS Number: S710295
APN: 0345-501-04
- 286 Fairway Dr
- 26061 Augusta Dr
- 0 Sawmill Rd
- 26125 Augusta Dr
- 26122 Augusta Dr
- 131 N Fairway Dr
- 183 Chipmunk Dr
- 316 La Casita Dr
- 212 N Fairway Dr
- 352 Cedarbrook Dr
- 196 N Fairway Dr
- 337 Lookout Dr
- 207 N Fairway Dr
- 385 Iris Dr
- 370 Auburn Dr
- 380 Cedarbrook Dr
- 26349 Walnut Hills Dr
- 26350 Spyglass Dr
- 26371 Spyglass Dr
- 26272 Thunderbird Dr
