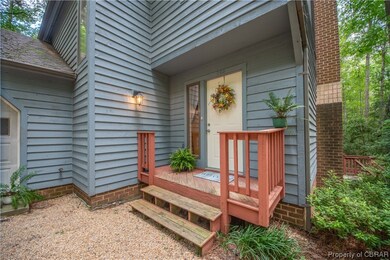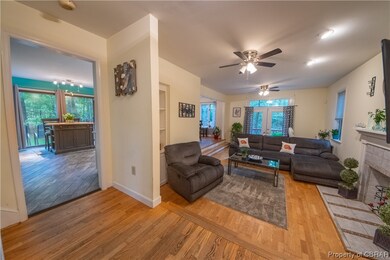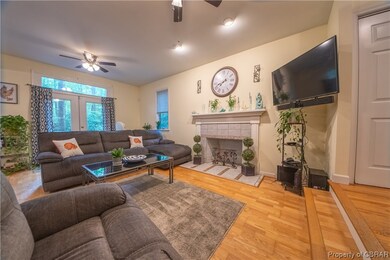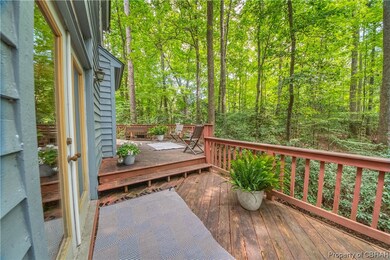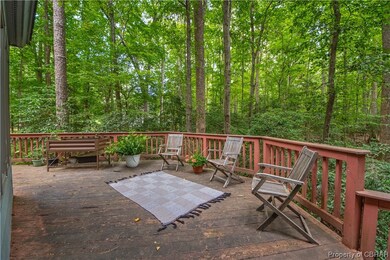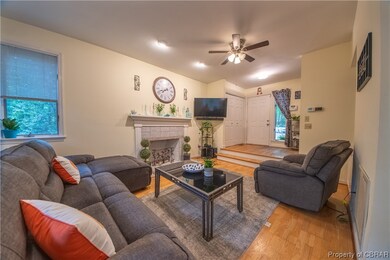
Estimated Value: $320,000 - $490,000
Highlights
- Deck
- 1 Fireplace
- Granite Countertops
- Wood Flooring
- Separate Formal Living Room
- Circular Driveway
About This Home
As of April 2024BIG PRICE REDUCTION! This adorable house sits on just over 2.6 private acres and has a beautiful drive in.Upon entering, the foyer steps down to cozy living room with built ins &fireplace.Great flow circles to dining and a beautiful kitchen.Windows everywhere.Sliding doors open to fabulous wrap around decks. Lot's of great entertaining spaces. Super kitchen,SS appliances&granite. Plenty of room to eat in. Large dining room w/ great views & very connected to the living space. Primary bedroom features vaulted ceilings w/ Velux skylights. So serene with "treehouse" views. Full bath and nice walk in closet. Well designed hallway separates the primary from two other bedrooms and full bath on the 2nd floor. Basement is finished, dry and has a walkout door but also interior access. Great family room/kids space. Minutes to Kilmarnock and Irvington.Hospital, schools, restaurants,boutique shopping&marinas.Compass Complex is 5 minutes offering all kinds of family fun w/ movies, restaurant, go karts& more! Corrotoman and Rappahannock Rivers offer fishing & boating fun,minutes to the Chesapeake Bay.NO HOA. STR's allowed.1.5 hrs to Richmond, 2 hrs to DC
Last Agent to Sell the Property
Long & Foster Real Estate License #0225178101 Listed on: 08/07/2023

Home Details
Home Type
- Single Family
Est. Annual Taxes
- $1,259
Year Built
- Built in 1988
Lot Details
- 2.63 Acre Lot
- Zoning described as R1
Parking
- 2 Car Attached Garage
- Garage Door Opener
- Circular Driveway
Home Design
- Frame Construction
- Composition Roof
- Cedar
Interior Spaces
- 2,440 Sq Ft Home
- 2-Story Property
- Built-In Features
- Bookcases
- Ceiling Fan
- Skylights
- 1 Fireplace
- Sliding Doors
- Separate Formal Living Room
- Wood Flooring
Kitchen
- Eat-In Kitchen
- Stove
- Range Hood
- Microwave
- Dishwasher
- Granite Countertops
- Disposal
Bedrooms and Bathrooms
- 3 Bedrooms
- En-Suite Primary Bedroom
- Walk-In Closet
- Double Vanity
Laundry
- Dryer
- Washer
Basement
- Basement Fills Entire Space Under The House
- Interior Basement Entry
Outdoor Features
- Deck
- Wrap Around Porch
Schools
- Lancaster Elementary And Middle School
- Lancaster High School
Utilities
- Forced Air Heating and Cooling System
- Heating System Uses Oil
- Well
- Water Heater
- Septic Tank
Listing and Financial Details
- Tax Lot 2.62
- Assessor Parcel Number 27-22
Ownership History
Purchase Details
Purchase Details
Home Financials for this Owner
Home Financials are based on the most recent Mortgage that was taken out on this home.Similar Homes in Weems, VA
Home Values in the Area
Average Home Value in this Area
Purchase History
| Date | Buyer | Sale Price | Title Company |
|---|---|---|---|
| Bennett Family Trust | $325,000 | Fidelity National Title | |
| Dongoski Edward S | $190,000 | Attorney |
Mortgage History
| Date | Status | Borrower | Loan Amount |
|---|---|---|---|
| Previous Owner | Dongoski Edward S | $171,177 | |
| Previous Owner | Dongoski Edward S | $175,000 | |
| Previous Owner | Dunn Randolph H | $50,000 | |
| Previous Owner | Dunn Randolph H | $260,000 |
Property History
| Date | Event | Price | Change | Sq Ft Price |
|---|---|---|---|---|
| 04/26/2024 04/26/24 | Sold | $325,000 | -7.1% | $133 / Sq Ft |
| 10/14/2023 10/14/23 | Pending | -- | -- | -- |
| 09/29/2023 09/29/23 | Price Changed | $350,000 | -4.1% | $143 / Sq Ft |
| 09/12/2023 09/12/23 | Price Changed | $365,000 | -2.7% | $150 / Sq Ft |
| 08/08/2023 08/08/23 | For Sale | $375,000 | -- | $154 / Sq Ft |
Tax History Compared to Growth
Tax History
| Year | Tax Paid | Tax Assessment Tax Assessment Total Assessment is a certain percentage of the fair market value that is determined by local assessors to be the total taxable value of land and additions on the property. | Land | Improvement |
|---|---|---|---|---|
| 2024 | $1,597 | $290,400 | $29,800 | $260,600 |
| 2023 | $1,259 | $199,800 | $29,800 | $170,000 |
| 2022 | $1,259 | $199,800 | $29,800 | $170,000 |
| 2021 | $1,259 | $199,800 | $29,800 | $170,000 |
| 2020 | $1,259 | $199,800 | $29,800 | $170,000 |
| 2019 | $1,259 | $199,800 | $29,800 | $170,000 |
| 2018 | $1,148 | $194,500 | $33,800 | $160,700 |
| 2017 | $1,148 | $194,500 | $33,800 | $160,700 |
| 2016 | -- | $194,500 | $33,800 | $160,700 |
| 2014 | -- | $0 | $0 | $0 |
| 2013 | -- | $0 | $0 | $0 |
Agents Affiliated with this Home
-
Evie Wilton
E
Seller's Agent in 2024
Evie Wilton
Long & Foster Real Estate
47 Total Sales
-
robert nolting

Buyer's Agent in 2024
robert nolting
Middle Bay Realty
(804) 580-3153
70 Total Sales
Map
Source: Chesapeake Bay & Rivers Association of REALTORS®
MLS Number: 2318973
APN: 27-22
- 889 Taylors Creek Rd
- 000 Amber Rd
- #27-35 Berkeley Forest Rd
- 173 Tilden Ln
- 00 Lumberlost Rd
- #27-7 Black Stump Rd
- 42 Jones Dr
- 407 Loblolly Rd
- 555 Rio Vista
- 2260 Iberis Rd
- 336 Loblolly Rd
- Lot 4&5 Primerose Path
- Lot 2& 3 Primerose Path
- 3 Oak Point Dr
- 673 Nugent Ln
- 1356 Eagles Trace
- 5 Bells Creek Ln
- 119 Gunther Ln
- 3 Bells Creek Ln
- 6 Bells Creek Ln
- 293 Moran Creek Rd
- 227 Moran Creek Rd
- 383 Moran Creek Rd
- 441 Moran Creek Rd
- 167 Moran Creek Rd
- 000 Haypit Ln
- 00 Haypit Ln
- 0 Haypit Ln
- 282 Moran Creek Rd
- 0 Hay Pit Ln Unit 1006411186
- 0 Hay Pit Ln Unit 1006410426
- 250 Moran Creek Rd
- 525 Moran Creek Rd
- 390 Moran Creek Rd
- 0000 Haypit Ln
- 97 Moran Creek Rd
- 448 Moran Creek Rd
- 62 Haypit Ln
- 1 Clearwater Ct
- 182 Moran Creek Rd

