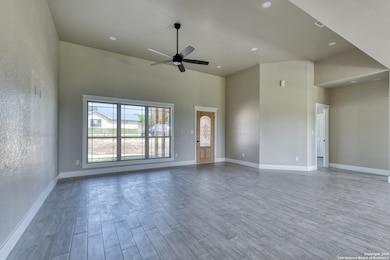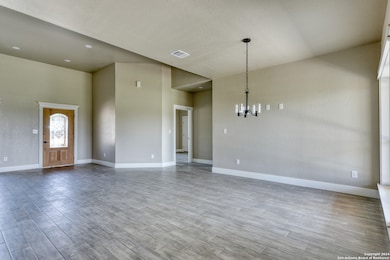
293 Spanish Grant Cir Bandera, TX 78003
Estimated payment $2,555/month
Highlights
- Golf Course Community
- New Construction
- Clubhouse
- Fishing Pier
- Custom Closet System
- Solid Surface Countertops
About This Home
Golfers dream! Custom 4 bedroom 3 bath 1 story new construction home in Flying L Ranch. Home features vaulted ceilings, open concept kitchen, with custom tile work, granite, custom cabinets, Stainless Appliances, custom trim work, tile floors throughout no carpet, walk-in showers, large front and rear patios with wood ceiling treatments, level lot and you can have all of this on a greenbelt. A must see! This neighborhood has it all, bring your golf clubs!
Listing Agent
Brian Montgomery
Vortex Realty Listed on: 05/17/2024
Home Details
Home Type
- Single Family
Est. Annual Taxes
- $646
Year Built
- Built in 2024 | New Construction
Lot Details
- 0.27 Acre Lot
- Level Lot
HOA Fees
- $15 Monthly HOA Fees
Home Design
- Slab Foundation
- Radiant Barrier
- Stucco
Interior Spaces
- 2,300 Sq Ft Home
- Property has 1 Level
- Ceiling Fan
- Chandelier
- Double Pane Windows
- Low Emissivity Windows
- Ceramic Tile Flooring
- 12 Inch+ Attic Insulation
- Carbon Monoxide Detectors
Kitchen
- Eat-In Kitchen
- Stove
- Dishwasher
- Solid Surface Countertops
Bedrooms and Bathrooms
- 4 Bedrooms
- Custom Closet System
- Walk-In Closet
- 3 Full Bathrooms
Laundry
- Laundry on main level
- Washer Hookup
Parking
- 2 Car Garage
- Driveway Level
Accessible Home Design
- Doors are 32 inches wide or more
- Entry Slope Less Than 1 Foot
- No Carpet
Outdoor Features
- Waterfront Park
- Covered patio or porch
Utilities
- Central Heating and Cooling System
- SEER Rated 13-15 Air Conditioning Units
- Programmable Thermostat
- Electric Water Heater
- Aerobic Septic System
Listing and Financial Details
- Tax Lot 40
- Assessor Parcel Number 12800000050400
Community Details
Overview
- $100 HOA Transfer Fee
- Flying L HOA
- Built by Showcase Homes
- Flying L Ranch Subdivision
- Mandatory home owners association
Amenities
- Clubhouse
Recreation
- Fishing Pier
- Golf Course Community
- Tennis Courts
- Community Basketball Court
- Volleyball Courts
- Sport Court
- Community Pool
- Park
- Trails
Map
Home Values in the Area
Average Home Value in this Area
Property History
| Date | Event | Price | Change | Sq Ft Price |
|---|---|---|---|---|
| 12/02/2024 12/02/24 | Pending | -- | -- | -- |
| 10/17/2024 10/17/24 | For Sale | $470,000 | +4.4% | $204 / Sq Ft |
| 05/17/2024 05/17/24 | For Sale | $450,000 | -- | $196 / Sq Ft |
Similar Homes in Bandera, TX
Source: San Antonio Board of REALTORS®
MLS Number: 1775963
- 445 Spanish Grant Cir
- LOT 41 Valley Oak Dr
- LOT 40 Valley Oak Dr
- 218 Edgewood Dr
- 178 Spring Creek Cir
- 7075 Whartons Dock Rd
- 222 Valley Oak Dr
- 305 Spanish Grant
- 14 Wood View Cir
- 4 Wood View Cir
- 177 Glenvalley Cir
- 5 Flying l Dr
- 0 Deerwood Cir
- 163 Knollwood Cir
- 177 Knollwood Cir
- 7513 Whartons Dock Rd
- LOT 6 Antler Cir
- 1177 Old Hondo Hwy
- 218 Deerwood Cir
- 000 Tawny Oak Cir
- 178 Spring Creek Cir
- 1819 White Tail Ln
- 203 Houston St
- 904 State Highway 173 N
- 1926 Texas 16 Unit 1
- 108 Palomino Springs
- 2320 Texas 16 Unit 2
- 2320 Texas 16 Unit 1
- 3728 Schmidtke Rd
- 200 Blue Bonnet Dr
- 5983 State Highway 16 S Unit B
- 157 Oak Dr
- 261 Blackfoot Trail
- 165 Oakridge Trail
- 2805 River Bluff Cir
- 163 Oak Ridge Trail
- 154 Oak Lawn Dr
- 673 Overland Trail
- 161 Water St Unit A
- 1375 Alamo Beach Rd






