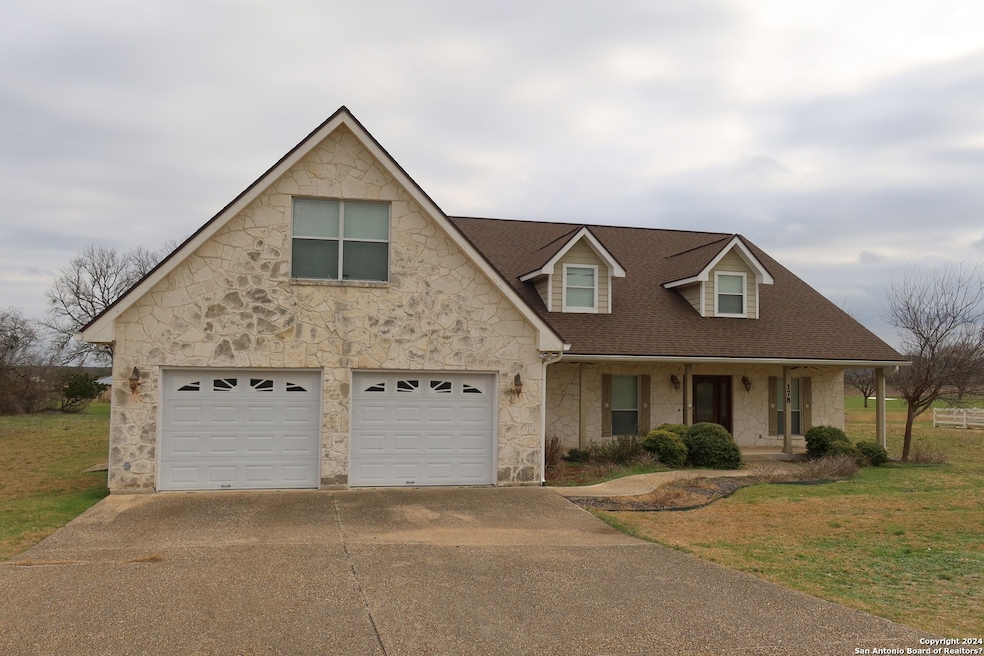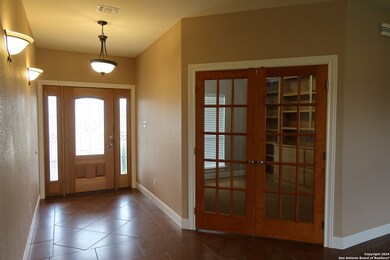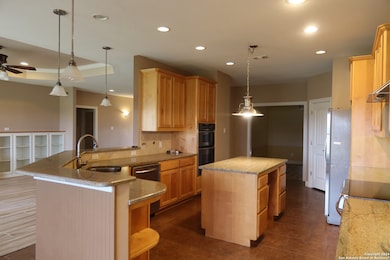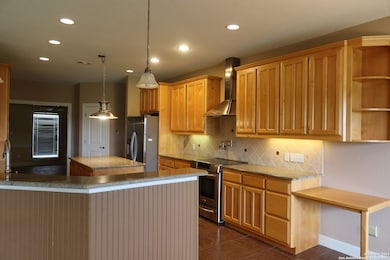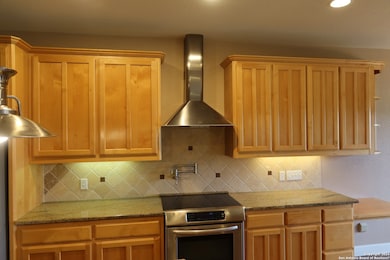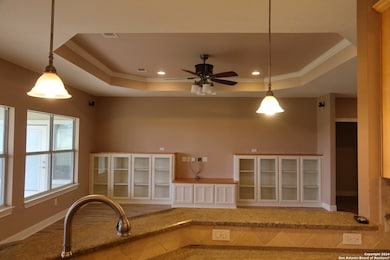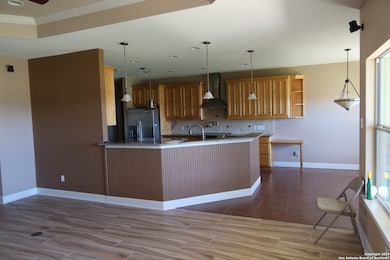
178 Spring Creek Cir Bandera, TX 78003
Estimated payment $3,587/month
Highlights
- Golf Course Community
- Custom Closet System
- Wood Flooring
- All Bedrooms Downstairs
- Clubhouse
- Golf Cart Garage
About This Home
Texas Hill Country Rock home on the 14th Green at The Flying L Ranch Golf Course. This 2 story home offer all living space down Stairs, With a Loft upstairs for a second living space, TV room with a full bathroom. Open concept with the kitchen and living space open for entertaining. Walk N pantry, office space with custom built N cabinets. Master bedroom is split with a garden tub and walk in shower, double vanity and a huge walk n closet. Exterior access to the Covered back porch overlooking the 14th green and a Private Ranch in the distance. All bedrooms have low pile carpet, and tile flooring throughout the home. The 3rd bedroom has a sitting area or Florida room with a window A/C unit and exterior door to the back porch area. All appliances convey with the home. A large metal BBQ grill outside for family fun.
Home Details
Home Type
- Single Family
Est. Annual Taxes
- $9,705
Year Built
- Built in 2008
Lot Details
- 0.25 Acre Lot
HOA Fees
- $14 Monthly HOA Fees
Home Design
- Slab Foundation
- Roof Vent Fans
- Masonry
Interior Spaces
- 2,832 Sq Ft Home
- Property has 2 Levels
- Wet Bar
- Ceiling Fan
- Double Pane Windows
- Window Treatments
- Loft
- Fire and Smoke Detector
Kitchen
- Eat-In Kitchen
- Walk-In Pantry
- <<selfCleaningOvenToken>>
- Cooktop<<rangeHoodToken>>
- <<microwave>>
- Dishwasher
- Solid Surface Countertops
Flooring
- Wood
- Carpet
- Terrazzo
- Ceramic Tile
Bedrooms and Bathrooms
- 3 Bedrooms
- All Bedrooms Down
- Custom Closet System
- Walk-In Closet
- 3 Full Bathrooms
Laundry
- Laundry Room
- Laundry on main level
- Dryer
- Washer
Attic
- Attic Fan
- Partially Finished Attic
Parking
- 2 Car Garage
- Garage Door Opener
- Golf Cart Garage
Outdoor Features
- Waterfront Park
- Outdoor Grill
Schools
- Alkek Elementary School
- Bandera Middle School
- Bandera High School
Utilities
- Central Heating and Cooling System
- One Cooling System Mounted To A Wall/Window
- Heat Pump System
- Electric Water Heater
- Private Sewer
- Phone Available
- Cable TV Available
Listing and Financial Details
- Legal Lot and Block 19 / 8
- Assessor Parcel Number 12800000080190
Community Details
Overview
- $150 HOA Transfer Fee
- Flying L Ranch Poa
- Flying L Ranch Subdivision
- Mandatory home owners association
Amenities
- Community Barbecue Grill
- Clubhouse
Recreation
- Golf Course Community
- Tennis Courts
- Community Pool
- Park
- Trails
- Bike Trail
Security
- Building Fire Alarm
Map
Home Values in the Area
Average Home Value in this Area
Tax History
| Year | Tax Paid | Tax Assessment Tax Assessment Total Assessment is a certain percentage of the fair market value that is determined by local assessors to be the total taxable value of land and additions on the property. | Land | Improvement |
|---|---|---|---|---|
| 2024 | $9,268 | $540,730 | $35,090 | $505,640 |
| 2023 | $7,435 | $456,500 | $35,090 | $511,320 |
| 2022 | $8,403 | $415,000 | $24,810 | $390,190 |
| 2021 | $7,179 | $324,555 | $14,180 | $359,660 |
| 2020 | $6,547 | $295,050 | $17,590 | $277,460 |
| 2019 | $6,709 | $295,050 | $17,590 | $277,460 |
| 2018 | $5,780 | $295,050 | $17,590 | $277,460 |
| 2017 | $6,180 | $272,960 | $16,600 | $256,360 |
| 2016 | $6,180 | $272,960 | $16,600 | $256,360 |
| 2015 | -- | $253,630 | $16,600 | $237,030 |
| 2014 | -- | $246,990 | $0 | $0 |
Property History
| Date | Event | Price | Change | Sq Ft Price |
|---|---|---|---|---|
| 07/15/2025 07/15/25 | For Rent | $2,500 | 0.0% | -- |
| 05/28/2025 05/28/25 | Price Changed | $449,000 | 0.0% | $159 / Sq Ft |
| 05/28/2025 05/28/25 | For Sale | $449,000 | -4.3% | $159 / Sq Ft |
| 04/27/2025 04/27/25 | Price Changed | $469,000 | -4.1% | $166 / Sq Ft |
| 03/10/2025 03/10/25 | For Sale | $489,000 | -2.0% | $173 / Sq Ft |
| 08/16/2024 08/16/24 | For Sale | $499,000 | 0.0% | $176 / Sq Ft |
| 07/18/2024 07/18/24 | Pending | -- | -- | -- |
| 07/17/2024 07/17/24 | For Sale | $499,000 | 0.0% | $176 / Sq Ft |
| 04/17/2024 04/17/24 | Pending | -- | -- | -- |
| 03/26/2024 03/26/24 | Price Changed | $499,000 | -5.7% | $176 / Sq Ft |
| 02/14/2024 02/14/24 | For Sale | $529,000 | +23.0% | $187 / Sq Ft |
| 02/04/2022 02/04/22 | Off Market | -- | -- | -- |
| 11/04/2021 11/04/21 | Sold | -- | -- | -- |
| 10/05/2021 10/05/21 | Pending | -- | -- | -- |
| 03/23/2021 03/23/21 | For Sale | $430,000 | -- | $152 / Sq Ft |
Purchase History
| Date | Type | Sale Price | Title Company |
|---|---|---|---|
| Warranty Deed | -- | Western Title | |
| Quit Claim Deed | -- | -- | |
| Vendors Lien | $20,000 | -- |
Mortgage History
| Date | Status | Loan Amount | Loan Type |
|---|---|---|---|
| Previous Owner | $289,717 | New Conventional | |
| Previous Owner | $1,250,000 | Future Advance Clause Open End Mortgage | |
| Previous Owner | $301,500 | New Conventional | |
| Previous Owner | $20,000 | Purchase Money Mortgage |
Similar Homes in Bandera, TX
Source: San Antonio Board of REALTORS®
MLS Number: 1751616
APN: 174463
- 305 Spanish Grant
- LOT 41 Valley Oak Dr
- LOT 40 Valley Oak Dr
- 14 Wood View Cir
- 4 Wood View Cir
- 000 Flying l Dr
- 5 Flying l Dr
- 0 Deerwood Cir
- 222 Valley Oak Dr
- 293 Spanish Grant Cir
- 218 Edgewood Dr
- LOT 6 Antler Cir
- 163 Knollwood Cir
- 177 Knollwood Cir
- 7075 Whartons Dock Rd
- 177 Glenvalley Cir
- 218 Deerwood Cir
- LOT 48 Deerwood Cir
- 000 Tawny Oak Cir
- 185 Quail Valley Dr
- 466 Wood View Cir
- 289 Chaparral Dr
- 1819 White Tail Ln
- 203 Houston St
- 1926 Texas 16 Unit 1
- 2320 Texas 16 Unit 2
- 2320 Texas 16 Unit 1
- 3728 Schmidtke Rd
- 200 Blue Bonnet Dr
- 5983 State Highway 16 S Unit B
- 261 Blackfoot Trail
- 165 Oakridge Trail
- 163 Oak Ridge Trail
- 154 Oak Lawn Dr
- 673 Overland Trail
- 161 Water St Unit A
- 616 Private Road 1505
- 7206 Texas 16
- 7501 Farm To Market Road 1283
- 100 Star Run Unit 2
