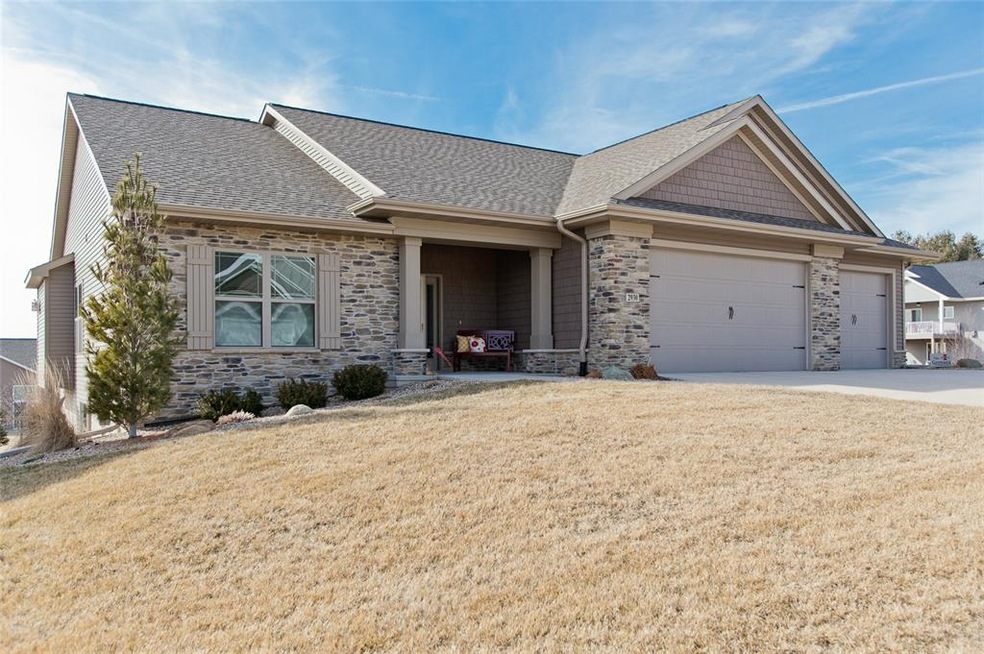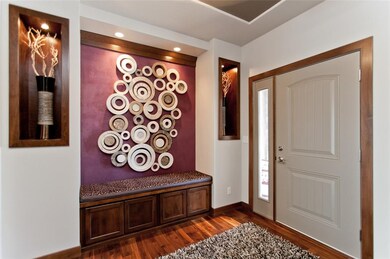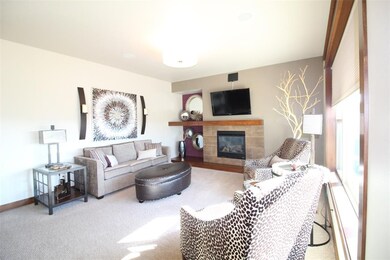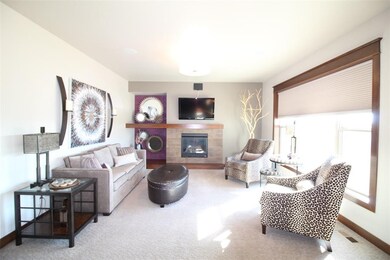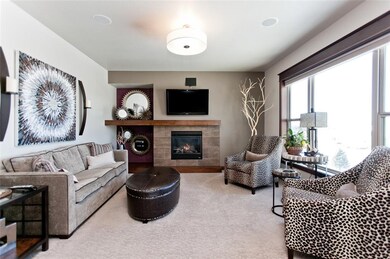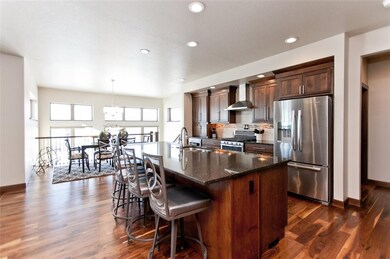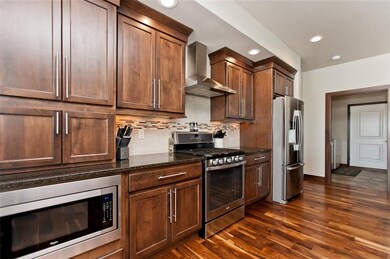
2930 Caspian Rd Hiawatha, IA 52233
Highlights
- Deck
- Recreation Room
- Great Room with Fireplace
- John F. Kennedy High School Rated A-
- Ranch Style House
- 3 Car Attached Garage
About This Home
As of April 2018UPPER CLASS "ZERO" ENTRY HOME!! MODEL PERFECT RANCH WITH A VERY OPEN FLAIR OFFERING VAULTED CEILINGS, GOURMET KITCHEN, CENTER ISLAND/ BREAKFAST BAR WITH SEPARATE FORMAL DINING AREA. LARGE, EXPANSIVE WINDOWS ADDS TO YOUR FEELING OF CONTEMPORARY COMFORT. LARGE MASTER BEDROOM FEATURES AN ELEGANT BATH WITH WALK-IN CLOSET, DUAL VANITY & LARGE GLASS SHOWER! THE ABUNDANCE OF UPGRADES CONTINUE TO INCLUDE: QUARTZ COUNTER TOPS, CUSTOM CABINETRY, BIRCH DOORS, CENTRAL VAC, DECK AND STAINLESS APPLIANCES! ENTERTAINERS DREAM WALK OUT LOWER LEVEL BOASTS AN EXTRA BEDROOM, BATH, REC ROOM AND BAR! OVER-SIZED 3 STALL GARAGE AT 849 SQ. FEET MAKES THIS ONE A MUST SEE!!
Last Agent to Sell the Property
Graf Home Selling Team
GRAF HOME SELLING TEAM & ASSOCIATES Listed on: 01/15/2018
Home Details
Home Type
- Single Family
Est. Annual Taxes
- $7,724
Year Built
- 2014
Lot Details
- Lot Dimensions are 80 x 146
Home Design
- Ranch Style House
- Poured Concrete
- Frame Construction
- Vinyl Construction Material
Interior Spaces
- Central Vacuum
- Sound System
- Gas Fireplace
- Great Room with Fireplace
- Combination Kitchen and Dining Room
- Recreation Room
Kitchen
- Breakfast Bar
- Range<<rangeHoodToken>>
- <<microwave>>
- Dishwasher
- Disposal
Bedrooms and Bathrooms
- 4 Bedrooms | 3 Main Level Bedrooms
Laundry
- Laundry on main level
- Dryer
- Washer
Basement
- Walk-Out Basement
- Basement Fills Entire Space Under The House
Parking
- 3 Car Attached Garage
- Garage Door Opener
Outdoor Features
- Deck
- Patio
Utilities
- Forced Air Cooling System
- Heating System Uses Gas
- Gas Water Heater
- Water Softener Leased
- Cable TV Available
Ownership History
Purchase Details
Home Financials for this Owner
Home Financials are based on the most recent Mortgage that was taken out on this home.Similar Homes in Hiawatha, IA
Home Values in the Area
Average Home Value in this Area
Purchase History
| Date | Type | Sale Price | Title Company |
|---|---|---|---|
| Warranty Deed | $370,000 | None Available |
Mortgage History
| Date | Status | Loan Amount | Loan Type |
|---|---|---|---|
| Open | $195,000 | New Conventional | |
| Closed | $219,950 | New Conventional | |
| Previous Owner | $1,500,000 | Construction |
Property History
| Date | Event | Price | Change | Sq Ft Price |
|---|---|---|---|---|
| 04/27/2018 04/27/18 | Sold | $369,900 | -2.6% | $132 / Sq Ft |
| 03/29/2018 03/29/18 | Pending | -- | -- | -- |
| 03/05/2018 03/05/18 | Price Changed | $379,950 | -2.6% | $136 / Sq Ft |
| 01/15/2018 01/15/18 | For Sale | $389,950 | 0.0% | $139 / Sq Ft |
| 05/07/2015 05/07/15 | Sold | $389,900 | 0.0% | $141 / Sq Ft |
| 03/31/2015 03/31/15 | Pending | -- | -- | -- |
| 09/17/2014 09/17/14 | For Sale | $389,900 | -- | $141 / Sq Ft |
Tax History Compared to Growth
Tax History
| Year | Tax Paid | Tax Assessment Tax Assessment Total Assessment is a certain percentage of the fair market value that is determined by local assessors to be the total taxable value of land and additions on the property. | Land | Improvement |
|---|---|---|---|---|
| 2023 | $7,934 | $465,300 | $68,500 | $396,800 |
| 2022 | $7,836 | $400,200 | $68,500 | $331,700 |
| 2021 | $8,172 | $400,200 | $68,500 | $331,700 |
| 2020 | $8,172 | $389,900 | $68,500 | $321,400 |
| 2019 | $7,586 | $389,900 | $68,500 | $321,400 |
| 2018 | $7,450 | $364,300 | $59,900 | $304,400 |
| 2017 | $7,538 | $353,000 | $59,900 | $293,100 |
| 2016 | $7,538 | $353,000 | $59,900 | $293,100 |
| 2015 | $120 | $5,600 | $5,600 | $0 |
| 2014 | $120 | $0 | $0 | $0 |
Agents Affiliated with this Home
-
G
Seller's Agent in 2018
Graf Home Selling Team
GRAF HOME SELLING TEAM & ASSOCIATES
-
Jean Perkins
J
Buyer's Agent in 2018
Jean Perkins
SKOGMAN REALTY
89 Total Sales
-
Tiffany Earl-Williams

Seller's Agent in 2015
Tiffany Earl-Williams
SKOGMAN REALTY COMMERCIAL
(319) 651-8165
93 Total Sales
-
Cathy Hill

Buyer's Agent in 2015
Cathy Hill
SKOGMAN REALTY
(319) 350-8521
199 Total Sales
Map
Source: Cedar Rapids Area Association of REALTORS®
MLS Number: 1800353
APN: 11192-04023-00000
- 2913 Caspian Rd
- 2921 Diamondback Rd
- 2919 Diamondback Rd
- 3014 Forrest Meadow Ln
- 3510 Fitzroy Rd
- 3516 Fitzroy Rd
- 3073 Dell Ridge Ln
- 3667 Mclain Way
- 3669 Mclain Way
- 3526 Reed Rd
- 3671 Mclain Way
- 3664 Mclain Way
- 3674 Mclain Way
- 3553 Mclain Way
- 3676 Mclain Way
- 3063 Dell Ridge Ln
- 3678 Mclain Way
- 3551 Mclain Way
- 3056 Forrest Hill Ct
- 3534 Reed Rd
