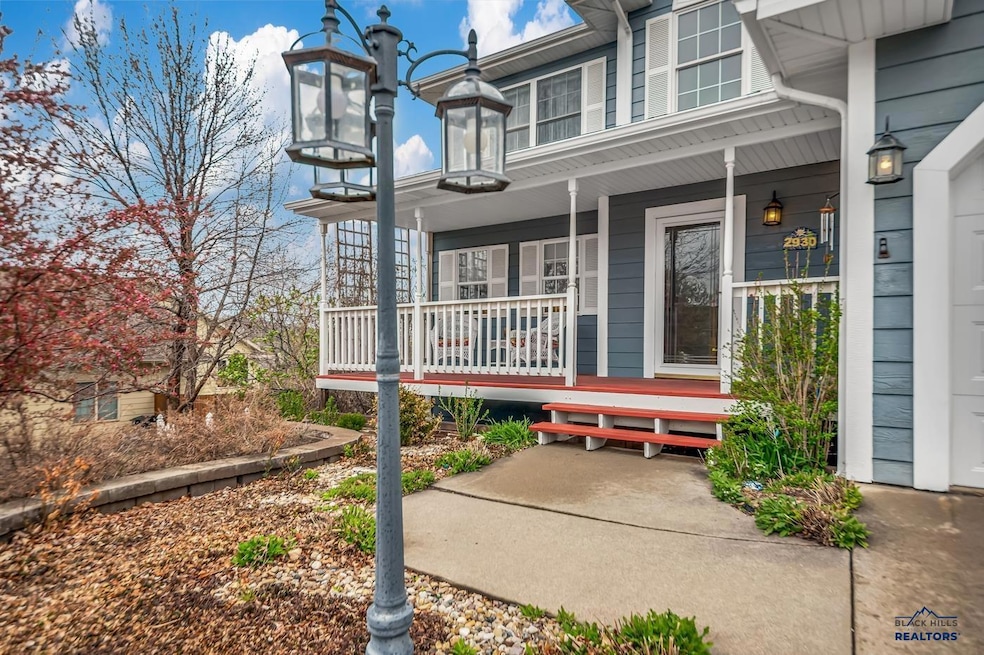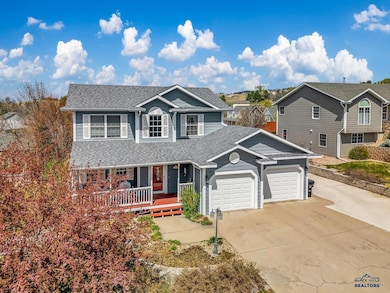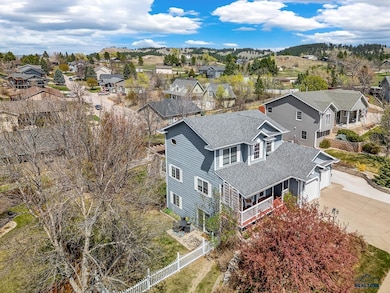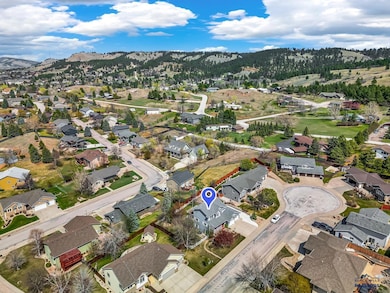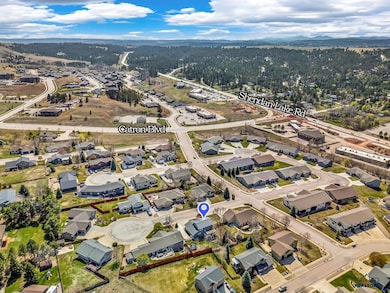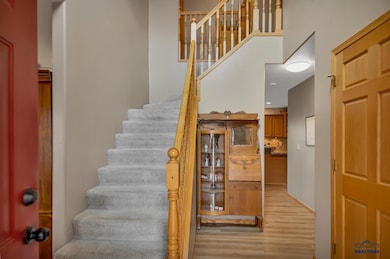
2930 Princeton Ct Rapid City, SD 57702
Estimated payment $4,003/month
Highlights
- RV Access or Parking
- Deck
- 2 Car Attached Garage
- View of Hills
- Cul-De-Sac
- Interior Lot
About This Home
Come home to comfort and beauty; start with a book and a cup of coffee on the welcoming front porch. When ready, move inside to your living, dining, kitchen area; plenty of space for your friends and family gatherings. Access to your back deck and relax; your lovely yard is landscaped and fenced, with play and gardening areas. Three bedrooms upstairs with family bath and master bath. The walk-out basement will give you that family room you will need along with a guest bedroom and bath. This basement is complete with a fully equipped kitchen - so maybe a mother-in-law suite is on your wish list. Park your RV and recreational vehicles on the spacious RV pad on the east side of the house. Being on a cul-de-sac in a super convenient area of Rapid City provides quiet and calm, with activities just minutes away. Main floor laundry area and efficient floor plan are a plus in this property.
Home Details
Home Type
- Single Family
Est. Annual Taxes
- $6,887
Year Built
- Built in 2002
Lot Details
- 10,019 Sq Ft Lot
- Cul-De-Sac
- Privacy Fence
- Back Yard Fenced
- Interior Lot
- Lot Has A Rolling Slope
- Sprinkler System
Property Views
- Hills
- Neighborhood
Home Design
- Composition Roof
- Hardboard
Interior Spaces
- 2,544 Sq Ft Home
- 2-Story Property
- Window Treatments
- Walk-Out Basement
- Fire and Smoke Detector
- Laundry on main level
Kitchen
- Electric Oven or Range
- Dishwasher
- Disposal
Flooring
- Carpet
- Tile
- Vinyl
Bedrooms and Bathrooms
- 4 Bedrooms
- En-Suite Bathroom
- Walk-In Closet
- Bathtub with Shower
- Shower Only
Parking
- 2 Car Attached Garage
- Garage Door Opener
- RV Access or Parking
Outdoor Features
- Deck
Utilities
- Forced Air Heating and Cooling System
- Heating System Uses Gas
Community Details
- Stoney Creek Subdivision
Map
Home Values in the Area
Average Home Value in this Area
Tax History
| Year | Tax Paid | Tax Assessment Tax Assessment Total Assessment is a certain percentage of the fair market value that is determined by local assessors to be the total taxable value of land and additions on the property. | Land | Improvement |
|---|---|---|---|---|
| 2024 | $6,917 | $506,400 | $58,800 | $447,600 |
| 2023 | $7,142 | $505,400 | $53,500 | $451,900 |
| 2022 | $6,239 | $410,900 | $53,500 | $357,400 |
| 2021 | $4,779 | $350,300 | $53,500 | $296,800 |
| 2020 | $4,767 | $338,600 | $53,500 | $285,100 |
| 2019 | $4,643 | $328,600 | $53,500 | $275,100 |
| 2018 | $4,513 | $317,000 | $53,500 | $263,500 |
| 2017 | $4,498 | $326,500 | $53,500 | $273,000 |
| 2016 | $4,460 | $310,300 | $53,500 | $256,800 |
| 2015 | $4,460 | $300,200 | $37,500 | $262,700 |
| 2014 | $4,198 | $276,800 | $37,500 | $239,300 |
Property History
| Date | Event | Price | Change | Sq Ft Price |
|---|---|---|---|---|
| 07/19/2025 07/19/25 | Price Changed | $619,000 | -3.1% | $243 / Sq Ft |
| 05/14/2025 05/14/25 | For Sale | $639,000 | -- | $251 / Sq Ft |
Purchase History
| Date | Type | Sale Price | Title Company |
|---|---|---|---|
| Warranty Deed | $502,000 | -- |
Mortgage History
| Date | Status | Loan Amount | Loan Type |
|---|---|---|---|
| Previous Owner | $0 | No Value Available |
Similar Homes in Rapid City, SD
Source: Black Hills Association of REALTORS®
MLS Number: 173766
APN: 0053390
- 5114 Stoney Creek Ct
- 5024 Summerset Dr
- 4941 Springtree Ct
- 5515 Wildwood Dr
- 4801 Prairie Rose Place
- 2914 Sourdough Rd
- 2934 Motherlode Dr
- 2940 Motherlode Dr
- LOT 4 Covenant Dr
- LOT 5 Covenant Dr
- Lot 6 Covenant Dr
- 4235 Fairway Hills Dr
- 4235 Fairway Hills Dr Unit 205
- LOT 18 Covenant Dr
- LOT 17 Covenant Dr
- 4215 Fairway Hills Dr Unit 301
- 4222 Foothill Dr
- 5055 Ireland Place
- 4240 Foothill Dr
- 4155 Pinehurst Dr
- 2710 Wilkie Dr
- 2038 Promise Rd
- 1900 Fox Rd
- 2015 Hope Ct
- 2620 Holiday Ln
- 1410 Catron Blvd
- 7175 Dunsmore Rd
- 3022 Player Dr
- 1719 Moon Meadows Dr
- 230 Stumer Rd
- 4815 5th St
- 3638 5th St
- 3741 Canyon Lake Dr
- Lot 7 E Stumer Rd
- 3.1A 5th St
- Lot 7 5th St
- 5053 Shelby Ave
- 4131 Winfield St
- 4924 Shelby Ave
- 5102 Shelby Ave
