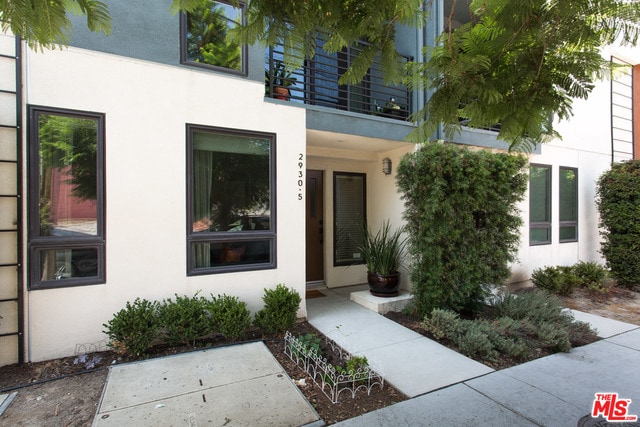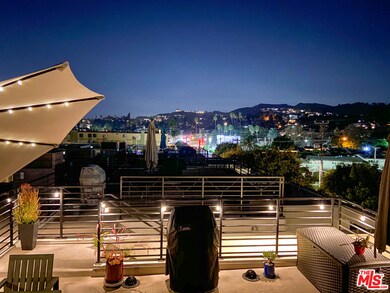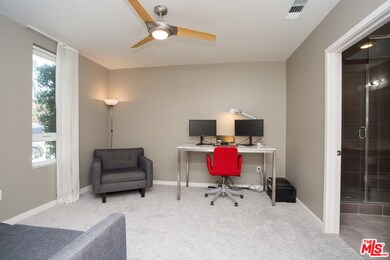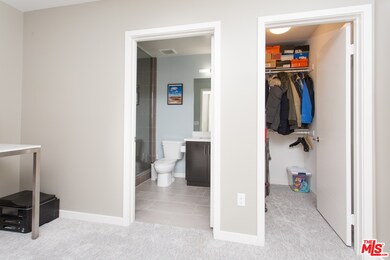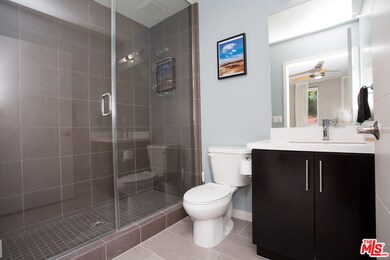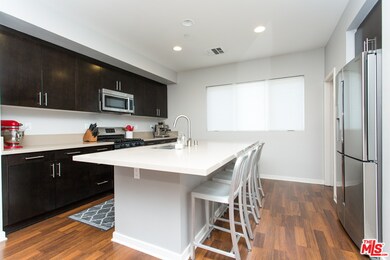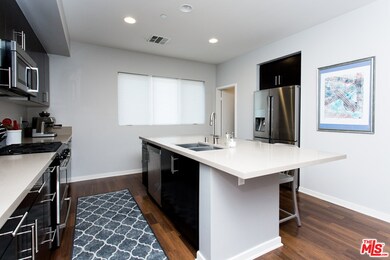
2930 Rowena Ave Unit 5 Los Angeles, CA 90039
Estimated Value: $1,128,000 - $1,457,000
Highlights
- Rooftop Deck
- City Lights View
- Modern Architecture
- Ivanhoe Elementary Rated A-
- Open Floorplan
- Ground Level Unit
About This Home
As of October 20202016 construction with nearly 1900 square feet of living space in prime Silver Lake only a 1/2 block from Ivanhoe School. You will discover an endless list of amenities: 3 bedrooms each with private ensuite bath, an additional guest bath, new carpet, an attached private 2-car garage, 2 balconies, and a rooftop patio with 360 degree views of the Hills and Observatory. Those working from home will appreciate the sole bedroom on the ground floor with ensuite and walk-in closet. The open concept 2nd floor houses the kitchen with a large island and pantry along with a dining area and living space with an adjacent guest bath and balcony. Upstairs, privacy rules in the Primary Suite with dual-sink ensuite and walk-in closet. On the same level is the second bedroom with ensuite, and convenient laundry closet. Low HOA dues includes Earthquake Insurance to keep your monthly costs down.
Last Agent to Sell the Property
Dustin Brashear
TNG Real Estate Consultants License #01770359 Listed on: 09/02/2020
Townhouse Details
Home Type
- Townhome
Est. Annual Taxes
- $13,390
Year Built
- Built in 2016
Lot Details
- North Facing Home
HOA Fees
- $261 Monthly HOA Fees
Parking
- 2 Car Attached Garage
- Side by Side Parking
Property Views
- City Lights
- Views of a landmark
- Mountain
- Hills
Home Design
- Modern Architecture
Interior Spaces
- 1,898 Sq Ft Home
- 3-Story Property
- Open Floorplan
- Recessed Lighting
- Living Room
- Alarm System
Kitchen
- Open to Family Room
- Oven or Range
- Microwave
- Dishwasher
- Kitchen Island
- Disposal
Flooring
- Carpet
- Laminate
Bedrooms and Bathrooms
- 3 Bedrooms
- Walk-In Closet
- Double Vanity
Laundry
- Laundry Room
- Dryer
Outdoor Features
- Living Room Balcony
- Rooftop Deck
Location
- Ground Level Unit
- City Lot
Utilities
- Central Heating and Cooling System
- Overhead Utilities
- Tankless Water Heater
- Cable TV Available
Listing and Financial Details
- Assessor Parcel Number 5434-035-036
Community Details
Overview
- Association fees include earthquake insurance
- 33 Units
- Association Phone (661) 295-4000
- Built by Van Daele
Pet Policy
- Pets Allowed
Security
- Carbon Monoxide Detectors
Ownership History
Purchase Details
Home Financials for this Owner
Home Financials are based on the most recent Mortgage that was taken out on this home.Similar Homes in the area
Home Values in the Area
Average Home Value in this Area
Purchase History
| Date | Buyer | Sale Price | Title Company |
|---|---|---|---|
| Wong Marquez Sandy | $1,040,000 | Lawyers Title |
Mortgage History
| Date | Status | Borrower | Loan Amount |
|---|---|---|---|
| Open | Wong Marquez Sandy | $728,000 | |
| Previous Owner | Moing Erwan Le | $713,212 |
Property History
| Date | Event | Price | Change | Sq Ft Price |
|---|---|---|---|---|
| 10/29/2020 10/29/20 | Sold | $1,040,000 | 0.0% | $548 / Sq Ft |
| 10/02/2020 10/02/20 | Pending | -- | -- | -- |
| 09/30/2020 09/30/20 | Price Changed | $1,040,000 | +0.5% | $548 / Sq Ft |
| 09/17/2020 09/17/20 | Price Changed | $1,035,000 | -2.3% | $545 / Sq Ft |
| 09/02/2020 09/02/20 | For Sale | $1,059,000 | -- | $558 / Sq Ft |
Tax History Compared to Growth
Tax History
| Year | Tax Paid | Tax Assessment Tax Assessment Total Assessment is a certain percentage of the fair market value that is determined by local assessors to be the total taxable value of land and additions on the property. | Land | Improvement |
|---|---|---|---|---|
| 2024 | $13,390 | $1,103,654 | $805,986 | $297,668 |
| 2023 | $13,127 | $1,082,015 | $790,183 | $291,832 |
| 2022 | $12,509 | $1,060,800 | $774,690 | $286,110 |
| 2021 | $12,435 | $1,040,000 | $759,500 | $280,500 |
| 2019 | $11,024 | $928,036 | $665,856 | $262,180 |
| 2018 | $10,974 | $909,840 | $652,800 | $257,040 |
| 2016 | $4,403 | $367,650 | $263,330 | $104,320 |
Agents Affiliated with this Home
-

Seller's Agent in 2020
Dustin Brashear
TNG Real Estate Consultants
-
Shannon Fenton

Buyer's Agent in 2020
Shannon Fenton
Compass
(310) 365-6118
5 in this area
107 Total Sales
-
Kimberly Brill

Buyer Co-Listing Agent in 2020
Kimberly Brill
Keller Williams Realty Los Feliz
(213) 632-9366
4 in this area
37 Total Sales
Map
Source: The MLS
MLS Number: 20-627014
APN: 5434-035-036
- 2536 Micheltorena St
- 2528 Kenilworth Ave
- 2976 Avenel Terrace Unit 10
- 3016 Waverly Dr
- 2740 Auburn St
- 2929 Waverly Dr Unit 110
- 2929 Waverly Dr Unit 213
- 2829 Waverly Dr
- 2811 Waverly Dr
- 2428 Panorama Terrace
- 3038 St George St
- 2753 Waverly Dr Unit 506
- 2753 Waverly Dr Unit 304
- 2753 Waverly Dr Unit 1003
- 3775 Aloha St
- 3824 Evans St W
- 3750 Aloha St
- 3845 Tracy St
- 2366 Lyric Ave
- 3813 Ronda Vista Place
- 2920 Rowena Ave Unit 1
- 2930 Rowena Ave Unit 2
- 2928 Rowena Ave Unit 6
- 2930 Rowena Ave Unit 6
- 2920 Rowena Ave Unit 2
- 2928 Rowena Ave Unit 5
- 2928 Rowena Ave Unit 2
- 2928 Rowena Ave Unit 3
- 2928 Rowena Ave
- 2920 Rowena Ave
- 2930 Rowena Ave
- 2930 Rowena Ave Unit 4
- 2930 Rowena Ave Unit 5
- 2930 Rowena Ave Unit 1
- 2930 Rowena Ave Unit 3
- 2926 Rowena Ave Unit 6
- 2924 Rowena Ave Unit 1
- 2926 Rowena Ave Unit 5
- 2926 Rowena Ave Unit 2
- 2924 Rowena Ave Unit 4
