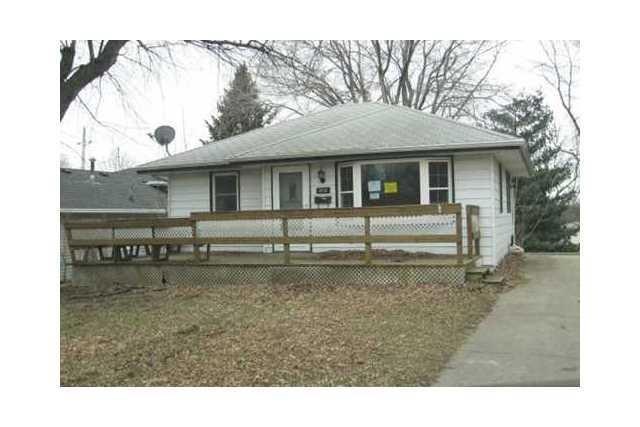
2930 SE 7th St Des Moines, IA 50315
Indianola Hills NeighborhoodHighlights
- Ranch Style House
- Eat-In Kitchen
- Forced Air Heating and Cooling System
- Wood Flooring
About This Home
As of November 2019Hardwood floors, large front deck. Close to Howe Elementary School - across street. 1 bedroom has laundry hook-ups. Sold "AS IS" Home inspection for buyers knowledge only. Water will NOT be turned on. Purchaser should utilize alternative means to determine plumbing condition such as an air pressure test.
Last Agent to Sell the Property
Bill Carmichael
Realty Xperts Listed on: 11/16/2012
Last Buyer's Agent
Delbert Lenschow
Realty Xperts
Home Details
Home Type
- Single Family
Year Built
- Built in 1960
Lot Details
- 5,892 Sq Ft Lot
- Lot Dimensions are 48 x 122
- Property is zoned R1-60
Parking
- Driveway
Home Design
- Ranch Style House
- Block Foundation
- Asphalt Shingled Roof
- Metal Siding
Interior Spaces
- 709 Sq Ft Home
- Walk-Out Basement
Kitchen
- Eat-In Kitchen
- Dishwasher
Flooring
- Wood
- Vinyl
Bedrooms and Bathrooms
- 2 Main Level Bedrooms
- 1 Full Bathroom
Utilities
- Forced Air Heating and Cooling System
Listing and Financial Details
- Assessor Parcel Number 01003025000000
Ownership History
Purchase Details
Home Financials for this Owner
Home Financials are based on the most recent Mortgage that was taken out on this home.Purchase Details
Purchase Details
Purchase Details
Home Financials for this Owner
Home Financials are based on the most recent Mortgage that was taken out on this home.Purchase Details
Purchase Details
Purchase Details
Home Financials for this Owner
Home Financials are based on the most recent Mortgage that was taken out on this home.Purchase Details
Similar Homes in Des Moines, IA
Home Values in the Area
Average Home Value in this Area
Purchase History
| Date | Type | Sale Price | Title Company |
|---|---|---|---|
| Warranty Deed | $105,000 | None Available | |
| Quit Claim Deed | -- | None Available | |
| Quit Claim Deed | -- | None Available | |
| Special Warranty Deed | $39,500 | None Available | |
| Guardian Deed | -- | None Available | |
| Sheriffs Deed | $67,125 | None Available | |
| Warranty Deed | $99,500 | None Available | |
| Interfamily Deed Transfer | -- | -- |
Mortgage History
| Date | Status | Loan Amount | Loan Type |
|---|---|---|---|
| Open | $101,850 | No Value Available | |
| Previous Owner | $44,500 | Future Advance Clause Open End Mortgage | |
| Previous Owner | $80,000 | Purchase Money Mortgage |
Property History
| Date | Event | Price | Change | Sq Ft Price |
|---|---|---|---|---|
| 11/15/2019 11/15/19 | Sold | $105,000 | -16.0% | $148 / Sq Ft |
| 11/15/2019 11/15/19 | Pending | -- | -- | -- |
| 08/28/2019 08/28/19 | For Sale | $125,000 | +216.5% | $176 / Sq Ft |
| 01/04/2013 01/04/13 | Sold | $39,500 | -6.4% | $56 / Sq Ft |
| 12/21/2012 12/21/12 | Pending | -- | -- | -- |
| 11/16/2012 11/16/12 | For Sale | $42,200 | -- | $60 / Sq Ft |
Tax History Compared to Growth
Tax History
| Year | Tax Paid | Tax Assessment Tax Assessment Total Assessment is a certain percentage of the fair market value that is determined by local assessors to be the total taxable value of land and additions on the property. | Land | Improvement |
|---|---|---|---|---|
| 2024 | $2,438 | $134,400 | $22,800 | $111,600 |
| 2023 | $2,410 | $134,400 | $22,800 | $111,600 |
| 2022 | $2,388 | $111,100 | $19,400 | $91,700 |
| 2021 | $2,320 | $111,100 | $19,400 | $91,700 |
| 2020 | $2,634 | $101,600 | $17,600 | $84,000 |
| 2019 | $2,480 | $101,600 | $17,600 | $84,000 |
| 2018 | $2,456 | $92,300 | $15,700 | $76,600 |
| 2017 | $2,286 | $92,300 | $15,700 | $76,600 |
| 2016 | $2,226 | $84,500 | $14,100 | $70,400 |
| 2015 | $2,226 | $84,500 | $14,100 | $70,400 |
| 2014 | $2,086 | $81,500 | $13,300 | $68,200 |
Agents Affiliated with this Home
-
Dawn Edwards

Seller's Agent in 2019
Dawn Edwards
Realty ONE Group Impact
(515) 577-0498
9 in this area
314 Total Sales
-
Derek Veldhouse

Buyer's Agent in 2019
Derek Veldhouse
RE/MAX
(515) 770-4100
1 in this area
132 Total Sales
-
B
Seller's Agent in 2013
Bill Carmichael
Realty Xperts
-
D
Buyer's Agent in 2013
Delbert Lenschow
Realty Xperts
Map
Source: Des Moines Area Association of REALTORS®
MLS Number: 409498
APN: 010-03025000000
- 515 E Virginia Ave
- 2806 SE 5th St
- 846 E Broad St
- 420 E Creston Ave
- 310 E Broad St
- 427 E Bell Ave
- 2825 SE 14th St Unit 42
- 2825 SE 14th St Unit 39
- 2400 SE 8th St
- 502 E Thornton Ave
- 107 E Pleasant View Dr
- 3616 SE 11th St
- 519 E Thornton Ave
- 1447 E Glenwood Dr
- 1502 E Glenwood Dr
- 3400 Fairlane Dr
- 1522 E Virginia Ave
- 2307 SE 8th Ct
- 349 E Rose Ave
- 2202 SE 7th St
