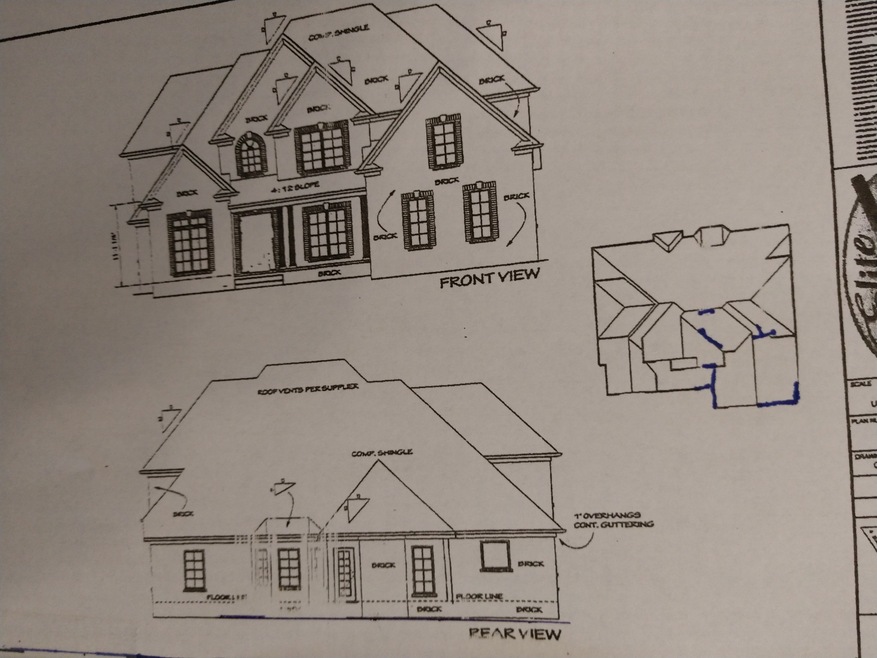
2930 Stewart Creek Rd Murfreesboro, TN 37129
Estimated Value: $675,000 - $840,000
Highlights
- 1.39 Acre Lot
- Contemporary Architecture
- Porch
- Stewarts Creek Elementary School Rated A-
- No HOA
- Walk-In Closet
About This Home
As of November 2021Pending Before Print
Last Agent to Sell the Property
PARKS Brokerage Phone: 6152687645 License #283210 Listed on: 02/16/2021

Last Buyer's Agent
Jennie Oilar
Redfin License #353564

Home Details
Home Type
- Single Family
Est. Annual Taxes
- $2,917
Year Built
- Built in 2021
Lot Details
- 1.39 Acre Lot
- Level Lot
Parking
- 2 Car Garage
- Garage Door Opener
Home Design
- Contemporary Architecture
- Brick Exterior Construction
- Shingle Roof
Interior Spaces
- 3,150 Sq Ft Home
- Property has 2 Levels
- ENERGY STAR Qualified Windows
- Living Room with Fireplace
- Crawl Space
Kitchen
- Microwave
- Dishwasher
- Disposal
Flooring
- Carpet
- Tile
Bedrooms and Bathrooms
- 4 Bedrooms | 2 Main Level Bedrooms
- Walk-In Closet
Outdoor Features
- Patio
- Porch
Schools
- Stewarts Creek Elementary School
- Stewarts Creek Middle School
- Stewarts Creek High School
Utilities
- Cooling Available
- Heat Pump System
- STEP System includes septic tank and pump
Community Details
- No Home Owners Association
- Pembrooke Estates Subdivision
Listing and Financial Details
- Tax Lot 3
- Assessor Parcel Number 055 02603 R0120566
Ownership History
Purchase Details
Home Financials for this Owner
Home Financials are based on the most recent Mortgage that was taken out on this home.Purchase Details
Home Financials for this Owner
Home Financials are based on the most recent Mortgage that was taken out on this home.Similar Homes in Murfreesboro, TN
Home Values in the Area
Average Home Value in this Area
Purchase History
| Date | Buyer | Sale Price | Title Company |
|---|---|---|---|
| Williams Kyrette | $163,243,243 | Lawyers Land & Title | |
| Excel Builders | $100,243 | Lawyers Land & Ttl Svcs Llc |
Mortgage History
| Date | Status | Borrower | Loan Amount |
|---|---|---|---|
| Open | Williams Kyrette | $573,800 | |
| Previous Owner | Excel Builders | $500,000 |
Property History
| Date | Event | Price | Change | Sq Ft Price |
|---|---|---|---|---|
| 11/19/2021 11/19/21 | Sold | $604,000 | 0.0% | $192 / Sq Ft |
| 02/16/2021 02/16/21 | Pending | -- | -- | -- |
| 02/16/2021 02/16/21 | For Sale | $604,000 | -- | $192 / Sq Ft |
Tax History Compared to Growth
Tax History
| Year | Tax Paid | Tax Assessment Tax Assessment Total Assessment is a certain percentage of the fair market value that is determined by local assessors to be the total taxable value of land and additions on the property. | Land | Improvement |
|---|---|---|---|---|
| 2024 | $2,917 | $155,475 | $32,500 | $122,975 |
| 2023 | $2,917 | $155,475 | $32,500 | $122,975 |
| 2022 | $2,426 | $150,125 | $32,500 | $117,625 |
| 2021 | $499 | $22,500 | $22,500 | $0 |
| 2020 | $499 | $18,725 | $18,725 | $0 |
| 2019 | $0 | $0 | $0 | $0 |
Agents Affiliated with this Home
-
Randy Morris

Seller's Agent in 2021
Randy Morris
PARKS
(615) 268-7645
56 in this area
76 Total Sales
-
J
Buyer's Agent in 2021
Jennie Oilar
Redfin
Map
Source: Realtracs
MLS Number: 2229176
APN: 055-026.03-000
- 3064 Stewart Creek Rd
- 8351 Stewarts Bend Dr
- 2918 Taft Ct
- 347 Alden Cove Dr
- 6913 Pembrooke Farms Dr
- 7318 Winners Rd
- 2633 E
- 2802 Flamingo Dr
- 2626 Unitas Dr
- 7322 Winners Rd
- 2634 Unitas Dr
- 7317 Winners Rd
- 7321 Winners Rd
- 2610
- 2337 Unitas Drive Lot 19
- 2630 Unitas Dr E
- 1186 Peebles Dr
- 6805 Springwater St
- 6809 Springwater St
- 2465 Stewart Creek Rd
- 2930 Stewart Creek Rd
- 2930 Stewart Creek Rd
- 2926 Stewart Creek Rd
- 2926 Stewart Creek Rd
- 2934 Stewart Creek Rd
- 2930 Stewart Creek
- 2926 Stewart Creek
- 2918 Stewart Creek Rd
- 2922 Stewart Creek Rd
- 2931 Stewart Creek Rd
- 2921 Stewart Creek Rd
- 46 Flamingo Dr
- 8304 Stewarts Bend Dr
- 12 Pembrooke Farms Dr
- 48 Flamingo Dr
- 3153 Stewart Creek Rd
- 8308 Stewarts Bend Dr
- 8311 Stewarts Bend Dr
- 2911 Stewart Creek Rd
- 8314 Stewarts Bend Dr
